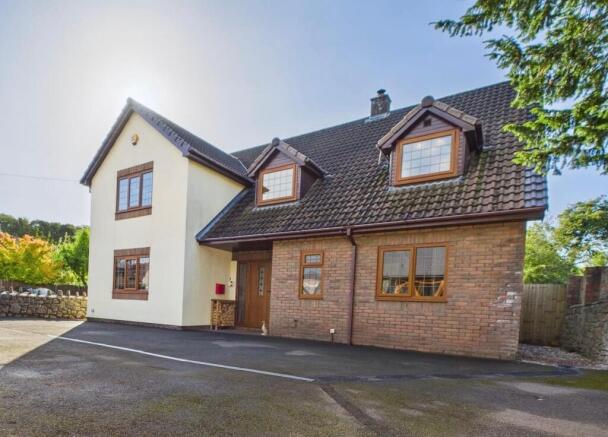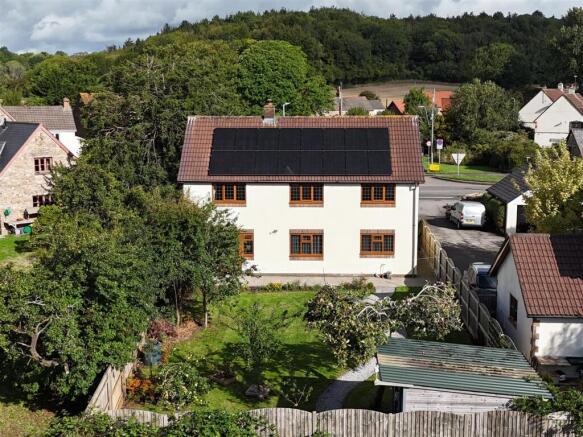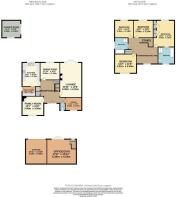4 bedroom house for sale
Crick, Caldicot

- PROPERTY TYPE
House
- BEDROOMS
4
- BATHROOMS
2
- SIZE
Ask agent
- TENUREDescribes how you own a property. There are different types of tenure - freehold, leasehold, and commonhold.Read more about tenure in our glossary page.
Freehold
Key features
- Four Double Bedrooms
- Detached
- Master Bedroom En-Suite
- Family Bathroom
- Cloakroom
- Four Reception Rooms
- Kitchen & Utility Room
- Solar Panels Providing Substantial Benefit
- Garage
- Annex
Description
On the first floor there is a generous landing and sitting area. The bedrooms and family bathroom lead off the landing. The master bedroom has built in wardrobes and an a substantial ensuite bathroom. All the bedrooms are of a good size. The first floor measures approximately 1013 sq. ft (94.1 sq. m)
On the ground floor there is a cloakroom, lounge, family room, dining room and a study. The spacious kitchen can also be found with a utility room leading off. The lounge has a fitted wood burner and views towards the landscaped rear garden. The ground floor measures approximately 1601 sq. ft. (148.7 sq. m)
The access to the property is via a driveway leading to a gate where there is further off road parking for numerous vehicles. There is a garage with a remote control door. The garage has power and light and also an attic for storage. Adjacent to the garage is an annex offering much potential. Currently this building is being used for storage but subject to planning it could make an ideal office, gym, studio or granny annex.
The attractive rear garden is substantial and landscaped. There are fruit trees and a shingled pathway leading to a garden sun room. The garden is predominately laid to lawn with patio areas for a table and seating. There are also flower borders with a variety of shrubs and plants.
Further benefits to the property include solar panels which are owned and will be transferred to the new owners. The solar panels provide an exceptional saving
Location - The property is situated in Crick village. Crick is a small village adjacent to the A48, 1 mile distance from Caldicot and Caerwent and Chepstow 3 miles. Local amenities can be found including shops, supermarkets, bank, restaurants and cafes in Caldicot and Chepstow. There is a choice of primary and secondary schools which serves the area. The area is on a bus route to Caldicot, Chepstow and Newport. There are road links to M48, M4, Bristol and Cardiff.
Entrance Door - Entrance door with inset leaded light obscured window. Access into the reception hallway. Leaded light obscured windows to the side.
Reception Hallway - A great feeling of space, with a generous sized reception area. Cupboard with double doors, further built in cupboard, radiator, coved ceiling. Doors lead off to the cloakroom, lounge, family room, study, dining room, kitchen and utility room. Stairs lead to the first floor.
Cloakroom - Low level W.C., vanity unit with inset wash hand basin, heated towel rail, coved ceiling. Double glazed obscured leaded light window.
Lounge - 6.53m x 4.01m max reducing to 3.45m (21'5 x 13'2 - A tastefully decorated room. Chimney breast with a fitted log burner, two radiators., coved ceiling. UPVC double glazed doors to the rear with access to the garden. Panelled wood and glass door leading to the hallway.
Dining Room - 3.61m x 3.15m (11'10 x 10'4) - Space for table and seating, radiator. UPVC double glazed window to the rear with views to the garden.
Family Room - 4.01m x 3.45m (13'2 x 11'4) - Feature stone corner wall with fitted log burner and wood mantle over, coved ceiling, radiator. Doubled glazed leaded light window to the front.
Study - 2.97m x 2.39m (9'9 x 7'10) - Double glazed leaded light window to front, radiator.
Kitchen - 4.34m x 3.40m (14'3 x 11'2) - A delightful farmhouse fitted kitchen with eye level kitchen cupboards with solid oak doors, rolled top worktops with drawers and cupboards under. Stainless steel sink with taps and drainer, integrated dishwasher. A fitted Range Master cooker with a five ring hob with a grill and two ovens under and extractor fan over. There is a space for a fridge/ freezer, heated towel rail, ceramic tiled flooring. Double glazed window with views to the garden and door to the utility room.
Utility Room - 2.84m x 1.78m (9'4 x 5'10) - Built in cupboard housing boiler for gas central heating system, wood work top, plumbing and space for a washing machine and sink, ceramic tiled flooring, radiator. UPVC double glazed door with obscured leaded light window with access to the side, rear and front garden
Stairs To The First Floor - The landing and sitting area is of a considerable size and would make a perfect sitting area. There is a built in cupboard with shelving, radiator. UPVC double glazed leaded light window to the front, access to the loft.. Doors lead off to the bedrooms and bathroom.
Master Bedroom - 4.85m x 4.01m max reducing to 3.38m min (15'11 x 1 - Two built in wardrobes with shelving, coved ceiling, radiator, double glazed leaded light window to the rear. Door leading to the en-suite.
En-Suite - 3.10m max x 2.97m max (10'2 max x 9'9 max) - Spacious room comprising of a panelled bath with splash back tiled walls, pedestal wash hand basin, low level W.C. Step in shower cubicle with fitted shower, inset spot lighting, xpelair. UPVC double glazed obscured leaded light window to the front.
Bedroom Two - 4.04m x 3.48m (13'3 x 11'5) - Double glazed leaded light window to the front, coved ceiling, radiator.
Bedroom Three - 3.18m x 3.43m (10'5 x 11'3) - Double glazed leaded light window with views over the garden, coved ceiling, radiator.
Bedroom Four - 3.58m x 3.18m (11'9 x 10'5) - Double glazed leaded light window to the rear with views over the garden and fields, radiator, picture rails.
Outside - The attractive rear garden is landscaped and predominately laid to lawn. There are patio areas where there is space for table and seating. There are fruit trees and flower borders with a variety of flowering shrubs and plants. There is an outside tap and lighting. A shingled designed curved pathway leads to the rear of the garden where a detached garden room can be found.
Garden Room: 11'5 x 10'4
The garden room has a reinforced concrete floor and is insulated. There are leaded windows to the sides and a double glazed door with a stained glass window to the front.
To the side of the garden is a pathway leading to a gate with access to the front.
Front: The property is accessed by a driveway leading to gate where there is further off road parking for numerous vehicles leading to a garage and adjacent annex.
GARAGE: 15'9 x 12'4 Remote control, power and light and attic storage.
ANNEX 17'8 max reducing to 14'4 min x 13'11
This building has superb potential for use subject to planning as a gym/office or studio. There is stained glass leaded light window to the front, double glazed door, stairs to balcony, door leading to the garage. The building has the benefit of power and light.
Brochures
Crick, Caldicot- COUNCIL TAXA payment made to your local authority in order to pay for local services like schools, libraries, and refuse collection. The amount you pay depends on the value of the property.Read more about council Tax in our glossary page.
- Band: G
- PARKINGDetails of how and where vehicles can be parked, and any associated costs.Read more about parking in our glossary page.
- Garage
- GARDENA property has access to an outdoor space, which could be private or shared.
- Yes
- ACCESSIBILITYHow a property has been adapted to meet the needs of vulnerable or disabled individuals.Read more about accessibility in our glossary page.
- Ask agent
Crick, Caldicot
Add an important place to see how long it'd take to get there from our property listings.
__mins driving to your place
Get an instant, personalised result:
- Show sellers you’re serious
- Secure viewings faster with agents
- No impact on your credit score
Your mortgage
Notes
Staying secure when looking for property
Ensure you're up to date with our latest advice on how to avoid fraud or scams when looking for property online.
Visit our security centre to find out moreDisclaimer - Property reference 34164577. The information displayed about this property comprises a property advertisement. Rightmove.co.uk makes no warranty as to the accuracy or completeness of the advertisement or any linked or associated information, and Rightmove has no control over the content. This property advertisement does not constitute property particulars. The information is provided and maintained by Sellmyhome.co.uk, Leicester. Please contact the selling agent or developer directly to obtain any information which may be available under the terms of The Energy Performance of Buildings (Certificates and Inspections) (England and Wales) Regulations 2007 or the Home Report if in relation to a residential property in Scotland.
*This is the average speed from the provider with the fastest broadband package available at this postcode. The average speed displayed is based on the download speeds of at least 50% of customers at peak time (8pm to 10pm). Fibre/cable services at the postcode are subject to availability and may differ between properties within a postcode. Speeds can be affected by a range of technical and environmental factors. The speed at the property may be lower than that listed above. You can check the estimated speed and confirm availability to a property prior to purchasing on the broadband provider's website. Providers may increase charges. The information is provided and maintained by Decision Technologies Limited. **This is indicative only and based on a 2-person household with multiple devices and simultaneous usage. Broadband performance is affected by multiple factors including number of occupants and devices, simultaneous usage, router range etc. For more information speak to your broadband provider.
Map data ©OpenStreetMap contributors.




