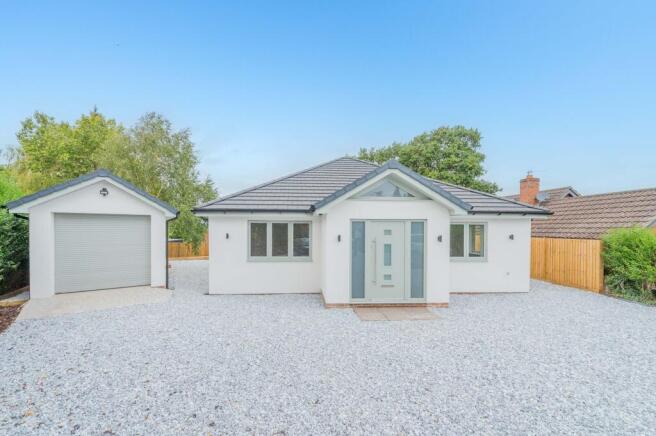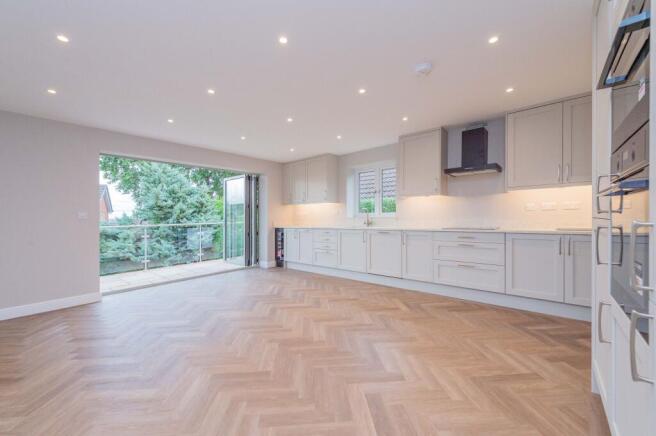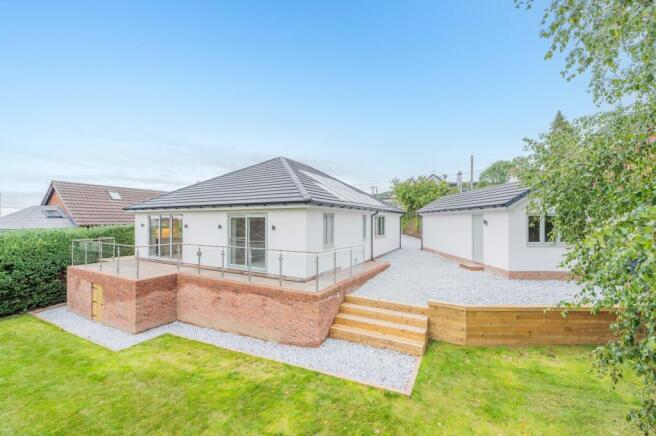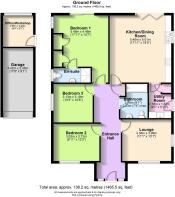3 bedroom bungalow for sale
Glendale, Pontesbury Hill, Shrewsbury

- PROPERTY TYPE
Bungalow
- BEDROOMS
3
- BATHROOMS
2
- SIZE
Ask agent
- TENUREDescribes how you own a property. There are different types of tenure - freehold, leasehold, and commonhold.Read more about tenure in our glossary page.
Freehold
Key features
- Newly Refurbished and Extended Detached Bungalow
- Eco-Efficient: Air Source Heat Pump & Solar Panels
- Nestled at the Foot of Pontesbury Hill
- Spectacular Open-Plan Kitchen and Dining Area
- Luxury Finishes
- ames. Beautifully Landscaped Garden
- Principal Bedroom Suite
- Underfloor Heating Throughout
- Versatile Garage & Workshop/Office
Description
The property's exterior exudes sophistication, with a freshly rendered cream finish beautifully complemented by sleek sage green window frames and front door. The private driveway, defined by a classic stone wall and brick pillars, is laid with elegant grey brick paving that leads to a pristine light grey gravel area. To the side, a detached garage with an electric roller shutter door provides secure parking, while a pedestrian door at the rear opens to a versatile workshop or potential home office space.
Upon entering, you are greeted by a sense of light and space. The front door, etched with the property name "Glendale," features a striking triangular window and is flanked by two large glazed side units, flooding the welcoming hallway with natural light. The stunning herringbone LVT flooring stretches from the hall into the heart of the home-the magnificent kitchen and dining area.
From the central hallway, three bedrooms, a family bathroom, a lounge, and the kitchen radiate outwards. The lounge, located to the right of the entrance, is a bright and airy space featuring dual-aspect windows to the front and side. The family bathroom is a sanctuary of calm, with a classic white three-piece suite, a panelled bath with a matt black rainfall shower and handheld attachment, a wide vanity basin with storage, and a WC. Finishing touches include an illuminating mirror and a heated matt black towel rail.
The principal bedroom, positioned at the rear of the property, offers a private retreat with sliding doors that open onto a raised patio area. It boasts two fitted wardrobes and a luxurious en-suite bathroom with a matt black rainfall shower, vanity basin with storage, WC, illuminating mirror, and a matt black heated towel rail.
The true heart of the home is the spectacular open-plan kitchen/dining space. The herringbone flooring flows into this stunning area, where sleek shaker-style cupboards are topped with pristine white quartz work surfaces. The kitchen is a chef's delight, fully equipped with complementary integrated appliances, including a double oven, fridge, freezer, dishwasher, induction hob, extractor fan, and a wine cooler. Bi-fold doors open wide to the garden, revealing a raised patio with a chic glass balustrade, offering uninterrupted views across the landscaped grounds.
A door from the kitchen leads to a convenient utility room with additional matching storage cupboards, a sink with a mixer tap, and space for a washing machine and tumble dryer. This room also provides external access to the side of the property.
The stunning refurbishment extends seamlessly into the beautifully landscaped garden, creating an outdoor haven designed for both relaxation and entertaining. From the driveway, timber-framed steps gently descend to a lush, manicured lawn, bordered by a rich tapestry of mature trees and shrubs that provide privacy and a sense of established tranquillity. A focal point of the lawn is a majestic silver birch tree, its elegant form framed by a circular bark bed, adding a touch of natural artistry to the space.
To the side of the house, a large area of Indian sandstone paving provides a perfect transition from the indoor living space to the outdoors. This paving gently slopes up and wraps around the rear of the property, creating a wonderful elevated seating area directly accessible from the kitchen's bi-fold doors. This raised patio is encircled by a sleek glass balustrade, offering a contemporary finish and allowing for uninterrupted views across the garden. A practical and thoughtful design, the area also features a generous space for convenient garden storage discreetly located underneath.
Glendale is nestled in an idyllic and highly sought-after location at the foot of Pontesbury Hill, providing a peaceful retreat with the convenience of a vibrant village on its doorstep. Pontesbury is a popular and self-sufficient village offering a superb range of local amenities.
The village boasts a doctors' surgery and a dental practice, as well as a selection of independent shops including a highly regarded butcher and baker. For families, the area is well-served by high-quality education, with the popular Pontesbury CofE Primary School rated 'Outstanding' by Ofsted, and the Mary Webb School and Science College for secondary education, which is also highly regarded.
For commuters, a regular bus service runs from Pontesbury to Shrewsbury, offering an easy connection to the county town, which is known for its historic centre and a wider range of shopping and entertainment options. The proximity of Glendale to both the natural beauty of the Shropshire Hills and the amenities of Pontesbury makes it an exceptional place to live.
Tenure: Freehold
Services
This property is equipped with mains water, drainage, and electricity. It features a modern, eco-friendly heating system powered by an air source heat pump. This provides efficient underfloor heating throughout, with each room benefiting from its own individually controlled thermostat for ultimate comfort. Further enhancing its sustainable design are the installed solar panels, which help to reduce energy costs and environmental impact.
Important Notice
Our particulars have been prepared with care and are checked where possible by the vendor. They are however, intended as a guide. Measurements, areas and distances are approximate. Appliances, plumbing, heating and electrical fittings are noted, but not tested. Legal matters including Rights of Way, Covenants, Easements, Wayleaves and Planning matters have not been verified and you should take advice from your legal representatives and Surveyor.
Referral Fee Disclaimer
Grantham’s Estates refers clients to carefully selected local service companies. You are under no obligation to use the services of any of the recommended companies, though if you accept our recommendation the provider is expected to pay us a referral fee.
Money Laundering
As required by the 2007 Money Laundering Regulations, Grantham’s Estates is legally obligated to verify the identity of all clients, including prospective property buyers. This verification is conducted electronically and will not impact your credit history. While the information you provide may be checked against various databases, this is not a credit check. Should your offer on a property be accepted (subject to contract), you agree to Grantham’s Estates, acting as the seller's agent, completing this verification. A non-refundable fee of £50 + VAT (£60 total) per property transaction will be payable for this service. Grantham’s Estates will retain a record of the search.
Brochures
Brochure- COUNCIL TAXA payment made to your local authority in order to pay for local services like schools, libraries, and refuse collection. The amount you pay depends on the value of the property.Read more about council Tax in our glossary page.
- Ask agent
- PARKINGDetails of how and where vehicles can be parked, and any associated costs.Read more about parking in our glossary page.
- Garage,Driveway
- GARDENA property has access to an outdoor space, which could be private or shared.
- Front garden,Rear garden
- ACCESSIBILITYHow a property has been adapted to meet the needs of vulnerable or disabled individuals.Read more about accessibility in our glossary page.
- Ask agent
Glendale, Pontesbury Hill, Shrewsbury
Add an important place to see how long it'd take to get there from our property listings.
__mins driving to your place
Get an instant, personalised result:
- Show sellers you’re serious
- Secure viewings faster with agents
- No impact on your credit score
About Grantham's Estates Limited, Shrewsbury
Grantham's Estates Unit 3, Enterprise House, Main Road, Pontesbury, SY5 0PY


Your mortgage
Notes
Staying secure when looking for property
Ensure you're up to date with our latest advice on how to avoid fraud or scams when looking for property online.
Visit our security centre to find out moreDisclaimer - Property reference RS0220. The information displayed about this property comprises a property advertisement. Rightmove.co.uk makes no warranty as to the accuracy or completeness of the advertisement or any linked or associated information, and Rightmove has no control over the content. This property advertisement does not constitute property particulars. The information is provided and maintained by Grantham's Estates Limited, Shrewsbury. Please contact the selling agent or developer directly to obtain any information which may be available under the terms of The Energy Performance of Buildings (Certificates and Inspections) (England and Wales) Regulations 2007 or the Home Report if in relation to a residential property in Scotland.
*This is the average speed from the provider with the fastest broadband package available at this postcode. The average speed displayed is based on the download speeds of at least 50% of customers at peak time (8pm to 10pm). Fibre/cable services at the postcode are subject to availability and may differ between properties within a postcode. Speeds can be affected by a range of technical and environmental factors. The speed at the property may be lower than that listed above. You can check the estimated speed and confirm availability to a property prior to purchasing on the broadband provider's website. Providers may increase charges. The information is provided and maintained by Decision Technologies Limited. **This is indicative only and based on a 2-person household with multiple devices and simultaneous usage. Broadband performance is affected by multiple factors including number of occupants and devices, simultaneous usage, router range etc. For more information speak to your broadband provider.
Map data ©OpenStreetMap contributors.




