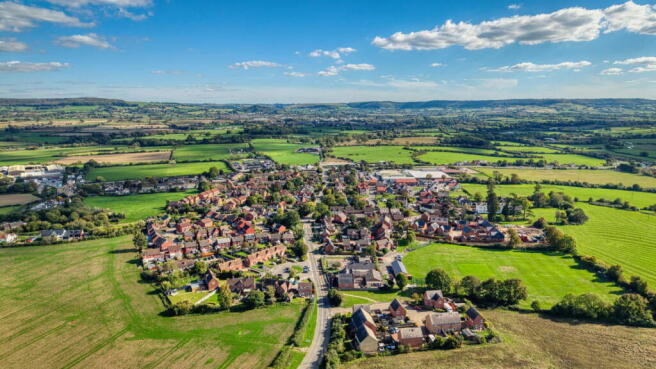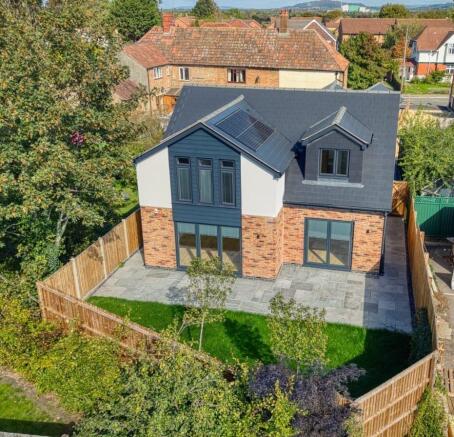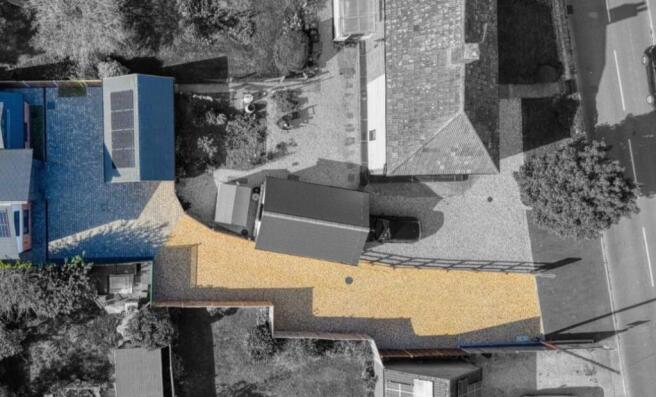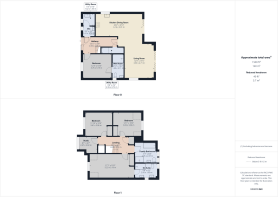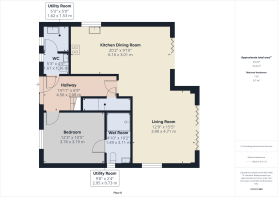School Lane, Whitminster, Gloucester, GL2 7NT

- PROPERTY TYPE
Detached
- BEDROOMS
4
- BATHROOMS
3
- SIZE
Ask agent
- TENUREDescribes how you own a property. There are different types of tenure - freehold, leasehold, and commonhold.Read more about tenure in our glossary page.
Freehold
Key features
- Privately set detached home in the sought-after village of Whitminster, approached via driveway and 6m x 4m carport.
- Over 150m² of versatile family living space, designed for comfort, convenience, and modern family life, ethernet port for direct internet connectivity
- Open-plan kitchen, dining, and lounge with bi-fold and tri-fold doors to the garden, featuring integrated magnetic blinds.
- High-spec kitchen with Dekton surfaces, extensive cabinetry, double AEG ovens, induction hob, integrated dishwasher and fridge freezer, and a large pantry.
- Four double bedrooms, including two principal suites, one with luxury en-suite and one downstairs with luxury wet room.
- Dedicated study ideal for hybrid working, with ethernet port, feature window and glazed door for privacy
- Energy-efficient design with zoned underfloor heating, solar panels, smart home technology, and A-rated insulation.
- Generous south-west facing garden, fully enclosed with pleached trees, patio, lawn, gated side access, outside lighting, water points, and EV charging.
- EPC 94A - Stroud District Council
- REF LH0563
Description
EPC A Rated – Solar Savings for Lower Bills | Flexible Ground-Floor Bedroom for Multi-Generational Living | CHAIN FREE
What if you could move into a brand-new, individually crafted home that blends village charm, high-spec design, and exceptional energy efficiency?
Privately set back from the road in the sought-after village of Whitminster, this bespoke detached home has been meticulously designed to combine modern craftsmanship with everyday comfort. Approached via a private driveway and a large 6m x 4m carport, the first impression is one of style and substance.
Step inside the spacious hallway and you’re greeted by a striking contemporary glass-panelled staircase with oak balustrade. To the left sits a cloakroom and a separate utility room fitted with Dekton worktops and housing a Worcester combination boiler. To the right, the ground floor principal bedroom with plantation shutters benefits from a luxury walk-in wet room—perfect for guests, multi-generational living, teenagers seeking independence, or anyone with mobility needs, bungalow living at its finest.
The rear of the home opens into a spectacular open-plan kitchen, dining, and lounge area, the true heart of the house. Tri-fold and bi-fold doors connect seamlessly to the southwest-facing garden, featuring integrated magnetic blinds for added privacy. Flooded with natural light, this space is as versatile as it is stylish, perfect for entertaining or relaxing with family. The kitchen is finished to an exceptional standard with abundant storage, a large pantry, double AEG ovens, induction hob with premium extractor, integrated dishwasher and fridge freezer, soft-close cabinetry, and elegant Dekton surfaces. Every element of the ground floor is enhanced by zoned underfloor heating, ensuring comfort and efficiency.
Upstairs, a generous, light-filled landing leads to a striking study—ideal for hybrid working—with a feature window and glazed door for privacy. The principal suite is a standout, boasting a vaulted ceiling, built-in wardrobes, and a luxurious en-suite with a double walk-in rainfall shower and twin vanity basins. A further two double bedrooms, each with fitted wardrobes, are served by a beautifully finished family bathroom featuring a freestanding bath, walk-in double shower, and illuminated vanity mirror.
Outside, the enclosed garden is as practical as it is inviting, with a full-width patio for entertaining, neat lawn, outside water and power points, ample lighting, and pleached trees that add both character and privacy. Gated access to both sides of the property ensures convenience, while the carport and driveway provide plenty of parking, complete with an EV charging point.
Built with sustainability in mind, this home achieves an EPC A rating—keeping energy costs lower with the benefit of solar panels, high-level insulation, and smart home technology to control heating and security via mobile apps. Every detail has been considered, from USB charging points throughout to the balance of space and flow.
Set within a thriving village community, Whitminster offers everything you’d expect from village living—local shops, pubs, eateries, highly regarded schools, and excellent transport links via the M5 and Stonehouse station (with direct trains to London Paddington in under two hours).
With a 10-year Build-Zone warranty, this home offers complete peace of mind and a rare opportunity to secure a high-spec, chain-free property.
Brand new. Energy efficient. Built for modern living. REF LH0563
Brochures
Full Details- COUNCIL TAXA payment made to your local authority in order to pay for local services like schools, libraries, and refuse collection. The amount you pay depends on the value of the property.Read more about council Tax in our glossary page.
- Ask agent
- PARKINGDetails of how and where vehicles can be parked, and any associated costs.Read more about parking in our glossary page.
- Yes
- GARDENA property has access to an outdoor space, which could be private or shared.
- Private garden
- ACCESSIBILITYHow a property has been adapted to meet the needs of vulnerable or disabled individuals.Read more about accessibility in our glossary page.
- Wet room,Ramped access
School Lane, Whitminster, Gloucester, GL2 7NT
Add an important place to see how long it'd take to get there from our property listings.
__mins driving to your place
Get an instant, personalised result:
- Show sellers you’re serious
- Secure viewings faster with agents
- No impact on your credit score
Your mortgage
Notes
Staying secure when looking for property
Ensure you're up to date with our latest advice on how to avoid fraud or scams when looking for property online.
Visit our security centre to find out moreDisclaimer - Property reference S1442058. The information displayed about this property comprises a property advertisement. Rightmove.co.uk makes no warranty as to the accuracy or completeness of the advertisement or any linked or associated information, and Rightmove has no control over the content. This property advertisement does not constitute property particulars. The information is provided and maintained by eXp UK, South West. Please contact the selling agent or developer directly to obtain any information which may be available under the terms of The Energy Performance of Buildings (Certificates and Inspections) (England and Wales) Regulations 2007 or the Home Report if in relation to a residential property in Scotland.
*This is the average speed from the provider with the fastest broadband package available at this postcode. The average speed displayed is based on the download speeds of at least 50% of customers at peak time (8pm to 10pm). Fibre/cable services at the postcode are subject to availability and may differ between properties within a postcode. Speeds can be affected by a range of technical and environmental factors. The speed at the property may be lower than that listed above. You can check the estimated speed and confirm availability to a property prior to purchasing on the broadband provider's website. Providers may increase charges. The information is provided and maintained by Decision Technologies Limited. **This is indicative only and based on a 2-person household with multiple devices and simultaneous usage. Broadband performance is affected by multiple factors including number of occupants and devices, simultaneous usage, router range etc. For more information speak to your broadband provider.
Map data ©OpenStreetMap contributors.
