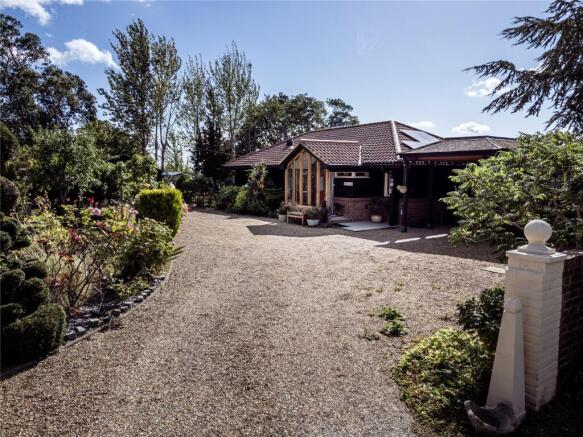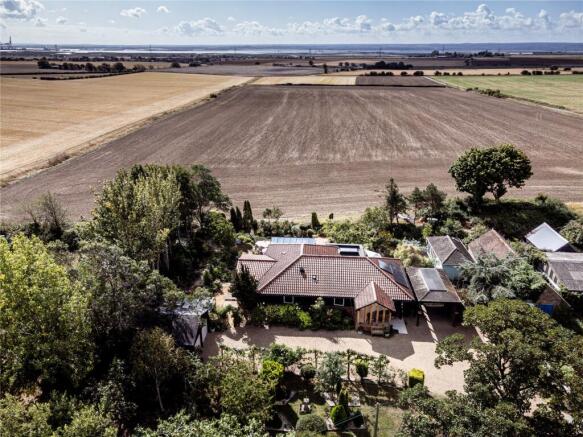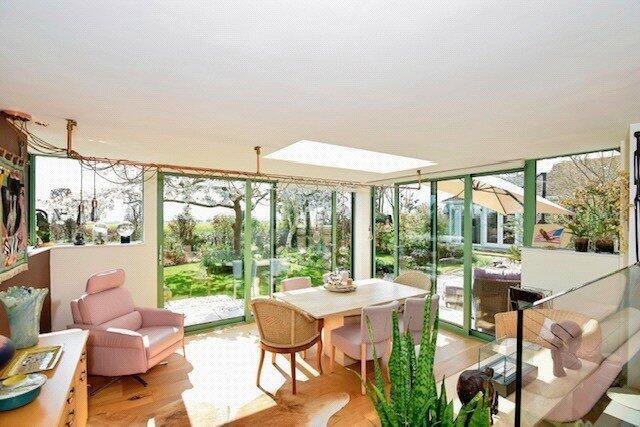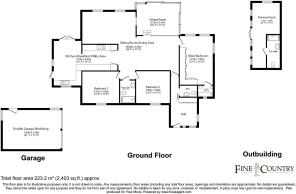Cuckolds Green Road, St. Mary Hoo, Rochester, Kent, ME3

- PROPERTY TYPE
Detached
- BEDROOMS
3
- BATHROOMS
2
- SIZE
2,403 sq ft
223 sq m
- TENUREDescribes how you own a property. There are different types of tenure - freehold, leasehold, and commonhold.Read more about tenure in our glossary page.
Freehold
Key features
- Unique Architect Designed Single Storey Country Residence
- Located Along A Private Driveway On A 0.5 Of An Acre Plot
- Stunning Views Across Open Farmland To The River Medway
- South Facing Rear Garden
- Three Reception Areas
- Double Garage, Shed & Greenhouse
- Annexe With Shower Room
- Three Double Bedrooms, Master With En Suite
- Large Covered, Raised Deck For Entertaining
- Solar Panels, Triple Glazing, Underfloor Heating & Air Conditioning
Description
Access to the property is via a 200-meter private driveway, owned by the vendors, which leads past farm buildings to the entrance of Plotters. A gravel driveway offers parking for multiple vehicles, along with a covered carport. At the end of the driveway, there is a double garage with electrically operated roller shutter doors and internal electric points.
In addition to the main home, there are several outbuildings, shed, and a greenhouse. There is also a custom-built 7-meter by 3-meter structure, currently used as a home gym, but originally constructed as an annexe and featuring a fully fitted shower room, as well as an air source heating/air conditioning unit. At the rear of the property, you will find a large, south-facing, wrap-around elevated decked area, covered by a glazed canopy for year-round use, complete with a hot tub that takes full advantage of the stunning views.
Inside, the property includes three double bedrooms, with the master bedroom boasting an en-suite bathroom. There is also a family bathroom, two reception rooms, a separate south-facing dining room, a large fully fitted family kitchen/breakfast room with a utility area, and a hallway cloakroom/WC. Including the external annexe and garage, this impressive home offers a total of 2,403 square feet of living space.
Plotters is equipped with modern conveniences, including triple glazing, high-density insulation, an air source heating/air conditioning system, a 21-panel solar PV array that supplies most of the property's electrical needs, and an electric vehicle charging point.
Location
The village of St Mary Hoo is situated on the edge of escarpment, to the north of the Ratcliffe Highway. Although historically the principal settlement of the parish, it remains modest in extent, formed of a cluster of houses and farms along a meandering street that ends at the village's northern edge.
Entrance Hall
A spacious, fully glazed oak and tiled entrance porch welcomes you into the hallway, which features underfloor heating. There is a fitted double wardrobe with mirrored sliding doors for storage and a cloakroom equipped with a contemporary white suite, also benefiting from underfloor heating.
Sitting Room/Living Area
35' 5" x 21' 6" (10.8m x 6.55m)
This large open-plan area offers views of the rear garden and distant farmland, including the River Medway. The space is enhanced by birch wood flooring, creating an open and airy atmosphere. A glass balustrade separates this room from the dining area, contributing to the spacious feel.
Dining Room
15' 6" x 11' 6" (4.72m x 3.5m)
Accessed from the lounge, this split-level dining room features two glass steps leading into the space, complemented by a glass balustrade with integrated lighting for a modern touch. Oak wood flooring and underfloor heating add comfort, while two sets of glass sliding doors provide access to the rear garden and deck. A large glazed roof light offers a striking visual appeal.
Kitchen/Breakfast/Utility Area
23' 4" x 16' 5" (7.1m x 5m)
The family kitchen/breakfast area is fully fitted with high-quality floor and wall units that provide ample storage, topped with sleek black granite countertops. It includes integrated electric double ovens, a microwave, an induction hob, a Quooker hot water tap, a dishwasher, and a washing machine. The utility area has useful double sinks. An airing cupboard houses the controls for the solar panels. Ceramic tiling runs throughout, and glazed doors lead out to the deck, with an additional door to the side for access to the front of the property and the garages. This area is equipped with an air source heating and air conditioning unit, and the property is fitted with a positive pressure air ventilation system.
Main Bedroom
12' 2" x 11' 9" (3.7m x 3.58m)
The main bedroom overlooks the beautiful rear garden and features an oak door leading into a spacious double room with dual aspect views. It includes a ceiling fan/light and fitted wardrobes along two walls.
En-Suite Bathroom
The en suite bathroom features a traditional suite with a freestanding roll-top bath and a Duravit WC/Bidet.
Bedroom Two
12' 6" x 11' 9" (3.8m x 3.58m)
This bedroom is a generous double bedroom with fitted wardrobes which overlooks the front garden.
Bedroom Three
13' 8" x 11' 8" (4.17m x 3.56m)
Also a generous double, this room also overlooks the front garden.
Family Bathroom
8' 4" x 5' 7" (2.55m x 1.69m)
This modern bathroom features underfloor heating and is fitted with a walk-in shower, a wall-hung WC, and a freestanding wash basin.
Annexe/Gym
Currently utilized as a home gym, this versatile space was originally built as an annexe for guests. It features air source heating/air conditioning and includes a fully fitted shower room. Equipped with electricity and wired for Wi-Fi, it also serves as an ideal home office.
Double Garage/Workshop
21' 1" x 17' 6" (6.43m x 5.33m)
Rear Garden
Approximately 0.50 Acre - The garden is well-planted with trees, shrubs, and seasonal plants for vibrant colour. Highlights include a fish pond, a vegetable area with raised beds, various garden features surrounding the property, a shed, a greenhouse, and a chicken coop.
Mains Services
This property is served by electricity only, as there is no gas service. Drainage is managed by a cesspool.
Transport Information
Strood: 7.1 miles Rochester: 7.2 miles Higham: 7.2 miles High speed service to London and the coast from Ebbsfleet International Station: approx.13 miles
Local Schools
Primary Schools: Stoke Primary Academy: 0.9 miles Allhallows Primary Academy: 1.2 miles High Halstow Primary Academy: 2.7 miles St Werburgh Primary School: 4.1 miles St Mary’s Island Primary School: 5.4 miles Cliffe Woods Primary School: 5.4 miles Higham Primary School: 7.4 miles Secondary Schools: The Hundred of Hoo Academy: 4.3 miles Brompton Academy: 5.7 miles Temple Mill School: 6.8 miles Fort Pitt Girls Grammar: 7.4 miles Chaham Boys Grammar: 8.1 miles Strood Academy: 8.2 miles Sir Joseph Williamson’s Mathematical School: 8.4 miles The Rochester Grammar School: 8.3 miles Independent Schools: Rochester Independent College: 7.3 miles King’s Rchester: 7.4 miles St Andrew’s Rochester: 7.6 miles Gads Hill: 8 miles Cobham Hall: 10 miles
Useful Information
We recognise that buying a property is a big commitment and therefore recommend that you visit the local authority websites for more helpful information about the property and local area before proceeding. Some information in these details are taken from third party sources. Should any of the information be critical in your decision making then please contact Fine & Country for verification.
Council Tax
We are informed this property is in council tax band C, you should verify this with Medway Borough Council.
Tenure
The vendor advises us that this property is Freehold. Should you proceed with the purchase of the property your solicitor must verify these details.
Appliances/Services
The mention of any appliances and/or services within these sales particulars does not imply that they are in full efficient working order.
Measurements
All measurements are approximate and therefore may be subject to a small margin of error.
Opening Hours
Monday to Friday 9.00 am – 6.30 pm Saturday 9.00 am – 6.00 pm Strictly via Fine & Country North West Kent
Ref
HA/CD/JT/250908 - HAR250184
Brochures
Particulars- COUNCIL TAXA payment made to your local authority in order to pay for local services like schools, libraries, and refuse collection. The amount you pay depends on the value of the property.Read more about council Tax in our glossary page.
- Band: C
- PARKINGDetails of how and where vehicles can be parked, and any associated costs.Read more about parking in our glossary page.
- Yes
- GARDENA property has access to an outdoor space, which could be private or shared.
- Yes
- ACCESSIBILITYHow a property has been adapted to meet the needs of vulnerable or disabled individuals.Read more about accessibility in our glossary page.
- Ask agent
Cuckolds Green Road, St. Mary Hoo, Rochester, Kent, ME3
Add an important place to see how long it'd take to get there from our property listings.
__mins driving to your place
Get an instant, personalised result:
- Show sellers you’re serious
- Secure viewings faster with agents
- No impact on your credit score
Your mortgage
Notes
Staying secure when looking for property
Ensure you're up to date with our latest advice on how to avoid fraud or scams when looking for property online.
Visit our security centre to find out moreDisclaimer - Property reference HAR250184. The information displayed about this property comprises a property advertisement. Rightmove.co.uk makes no warranty as to the accuracy or completeness of the advertisement or any linked or associated information, and Rightmove has no control over the content. This property advertisement does not constitute property particulars. The information is provided and maintained by Fine & Country, North West Kent. Please contact the selling agent or developer directly to obtain any information which may be available under the terms of The Energy Performance of Buildings (Certificates and Inspections) (England and Wales) Regulations 2007 or the Home Report if in relation to a residential property in Scotland.
*This is the average speed from the provider with the fastest broadband package available at this postcode. The average speed displayed is based on the download speeds of at least 50% of customers at peak time (8pm to 10pm). Fibre/cable services at the postcode are subject to availability and may differ between properties within a postcode. Speeds can be affected by a range of technical and environmental factors. The speed at the property may be lower than that listed above. You can check the estimated speed and confirm availability to a property prior to purchasing on the broadband provider's website. Providers may increase charges. The information is provided and maintained by Decision Technologies Limited. **This is indicative only and based on a 2-person household with multiple devices and simultaneous usage. Broadband performance is affected by multiple factors including number of occupants and devices, simultaneous usage, router range etc. For more information speak to your broadband provider.
Map data ©OpenStreetMap contributors.




