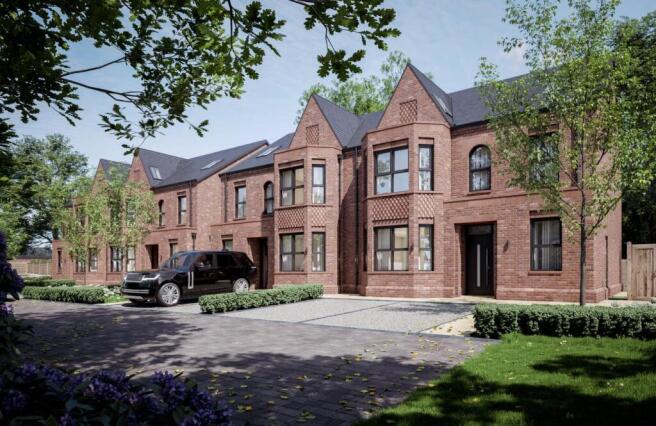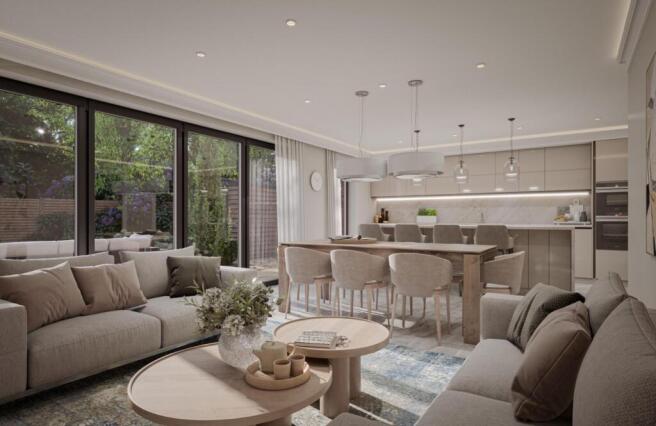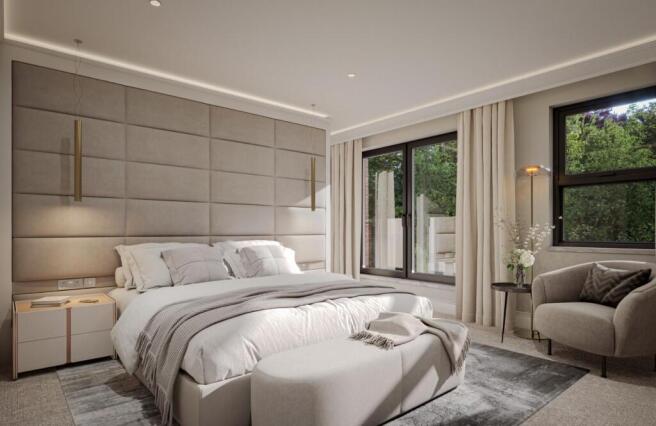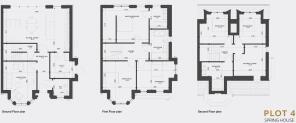Brook Close, Timperley

- PROPERTY TYPE
Semi-Detached
- BEDROOMS
5
- BATHROOMS
4
- SIZE
2,435 sq ft
226 sq m
- TENUREDescribes how you own a property. There are different types of tenure - freehold, leasehold, and commonhold.Read more about tenure in our glossary page.
Freehold
Description
The Seasons is a development of four beautifully designed homes, situated off a private road in the heart of Timperley. With generous living spaces, exceptional build quality, and forward-thinking energy performance, these homes offer a rare opportunity for those seeking both style and substance in a truly desirable location.
Each residence spans three thoughtfully planned floors, with up to five spacious bedrooms, including luxurious en-suites, expansive open-plan kitchen and dining areas, and separate living spaces ideal for family life. Flexible layouts, high ceilings, and carefully positioned roof lights and
glazing allow natural light to flow throughout creating homes that feel
both welcoming and refined.
With clean-lined architecture, private driveways, landscaped gardens, and a cohesive, high-spec finish. Externally the houses have traditional features, bay windows, brick plinth detailing all of which feature on Victorian homes but built to modern day standards with all eco benefits. The Seasons achieves a timeless yet contemporary look. Inside and out, every detail has been considered to ensure comfort, practicality, and long-lasting quality.
Sustainability is at the heart of the design. Each home is EPC A-rated, featuring air source heat pumps, integrated solar panels, and advanced thermal insulation—delivering exceptional energy efficiency, lower running costs, and future-ready performance.
Ideally located, The Seasons offers peaceful residential living while being just a short walk from Timperley village and its local amenities. Navigation Road Metrolink station is a minutes walk away providing direct, fast connections to Altrincham, Manchester city centre, and beyond making this location perfect for commuters and families alike. These outstanding homes are positioned within the catchment area of outstanding schools, including Altrincham Grammar Schools for boys and girls, and also the sought after Wellington School. Green open spaces, and Altrincham’s thriving town centre are all within easy reach.
• 5 bedrooms
• Size: 2,435 sq ft
• Master Bedroom with ensuite and walk-in wardrobe
• Kitchen / Diner
• 4 bathrooms
•Kids' TV room / Home office
•Additional bay windows for increased natural light and architectural character
General Specification - • Private Road
• Private driveways to each home
• Ground floor zoned underfloor heating
• Spot Lights throughout
• LED Coving lighting in: Kitchen/Diner, Master Bedroom & Formal Living
• Black aluminium Bi-fold doors to the rear of each home
• Pre-wired CAT6 in each room for high speed internet access.
• Timber stairs with black balustrade and newel posts with modern glass panels
• Composite front entrance doors
• Black double glazed aluminium windows and doors.
• Internal doors: Black panelled
• Modern brass style handles and door furniture.
• Kitchen/Diner & Utility room floors tiled in 100cmx100cm porcelain tiles or 120cmx20cm planks in herringbone pattern
• Hallway tiled with large format porcelain tiles
• Stairs, living room, kids tv room/ office, bedrooms and landing all carpeted. Colour options available
• Master bed with ensuite, walk - in wardrobe, built in led backlit headboard and bedside hanging pendants
• Built in media walls in all Kitchen/ Diners Living Room
• Dimmer switches in habitable rooms and switches in bathrooms/storage/utility.
• 5 double sockets in each room (2 of which USB sockets).
• Modern black wall hung radiators on 1st floor and 2nd floor of each home.
• Moulded skirting boards and architraves
• Mains powered smoke detection system.
Kitchen - • Mix of German style and traditional shaker style kitchens
• Ceramic 20mm worktop
• Neff integrated dishwasher
• Neff integrated Slide and Hide Oven
• Neff integrated multifunction oven with grill
• Fully integrated larder fridge
• Fully integrated no frost freezer
• Neff freestanding wine cooler
• Neff Flex induction hob
• Soft motion hinges and drawers
• Cutlery insert tray
• Pull out waste bins
• Quooker boiling tap
• Quartz under mount sink
• Neff wall extractor
• Kitchen Island with ceramic top and mitred waterfall edges, with Bar / Dining seating and power socket.
• Stunning contemporary Bi-fold rear doors leading into private rear garden
• Porcelain large format tiles
• KAELO worktop wine cooler
Utility Room - • 40mm laminate worktop and up-stand
• Low and high cupboards for storage
• Tall cupboards for storage.
• Plumbing and space for freestanding washer and dryer
• Tiled floor
Bathrooms - • Low profile anthracite and white shower trays
• Black, Brushed Gold and Nickel brassware and radiators in family bathrooms and W/C’s.
• Master En-suites: have a selection of brushed gold finishes such as radiator, brassware and accessories.
• Accessories: Soap dispensers, toothbrush holders, electric toothbrush charger, toilet roll holder, robe hook, toilet brush all with matching overflow covers.
• Large format porcelain tiles (100cmx100cm in family bathroom 60cmx120cm in all other bathrooms
• Floor to ceiling tiled areas with mitred edges.
• Niche LED Lighting
• Concealed Dual Flush cisterns
• Mixture of round and rectangular LED wall mirrors
• Modern black sink and toilet pans
• Wall hung vanity unit sinks
Smart Home Features - • Texecom Home Security Alarm System (smart phone compatible via App)
• Underfloor Heating (smart phone compatible via App)
• Hot Water (smart phone compatible via App)
• 1st Floor Heating (smart phone compatible via App)
• 2nd Floor Heating (smart phone compatible via App)
Services / Renewable Energy - • EPC Rated A for high thermal efficiency and very low home energy running costs.
• Solar Panels to front elevations (Storage battery optional extra)
• Air Source Heat pumps for home heating
• Electric vehicle charging point
Possession - Vacant possession upon completion.
Council Tax - To be confirmed
Tenure - We are informed the property is Freehold. This should be verified by your Solicitor.
Note - No appliances, fixtures and fittings have been inspected and purchasers are recommended to obtain their own independent advice.
Brochures
The Seasons Brochure DIGITAL.pdf- COUNCIL TAXA payment made to your local authority in order to pay for local services like schools, libraries, and refuse collection. The amount you pay depends on the value of the property.Read more about council Tax in our glossary page.
- Ask agent
- PARKINGDetails of how and where vehicles can be parked, and any associated costs.Read more about parking in our glossary page.
- Yes
- GARDENA property has access to an outdoor space, which could be private or shared.
- Yes
- ACCESSIBILITYHow a property has been adapted to meet the needs of vulnerable or disabled individuals.Read more about accessibility in our glossary page.
- Ask agent
Energy performance certificate - ask agent
Brook Close, Timperley
Add an important place to see how long it'd take to get there from our property listings.
__mins driving to your place
Get an instant, personalised result:
- Show sellers you’re serious
- Secure viewings faster with agents
- No impact on your credit score



Your mortgage
Notes
Staying secure when looking for property
Ensure you're up to date with our latest advice on how to avoid fraud or scams when looking for property online.
Visit our security centre to find out moreDisclaimer - Property reference 34164781. The information displayed about this property comprises a property advertisement. Rightmove.co.uk makes no warranty as to the accuracy or completeness of the advertisement or any linked or associated information, and Rightmove has no control over the content. This property advertisement does not constitute property particulars. The information is provided and maintained by Ian Macklin, Hale. Please contact the selling agent or developer directly to obtain any information which may be available under the terms of The Energy Performance of Buildings (Certificates and Inspections) (England and Wales) Regulations 2007 or the Home Report if in relation to a residential property in Scotland.
*This is the average speed from the provider with the fastest broadband package available at this postcode. The average speed displayed is based on the download speeds of at least 50% of customers at peak time (8pm to 10pm). Fibre/cable services at the postcode are subject to availability and may differ between properties within a postcode. Speeds can be affected by a range of technical and environmental factors. The speed at the property may be lower than that listed above. You can check the estimated speed and confirm availability to a property prior to purchasing on the broadband provider's website. Providers may increase charges. The information is provided and maintained by Decision Technologies Limited. **This is indicative only and based on a 2-person household with multiple devices and simultaneous usage. Broadband performance is affected by multiple factors including number of occupants and devices, simultaneous usage, router range etc. For more information speak to your broadband provider.
Map data ©OpenStreetMap contributors.




