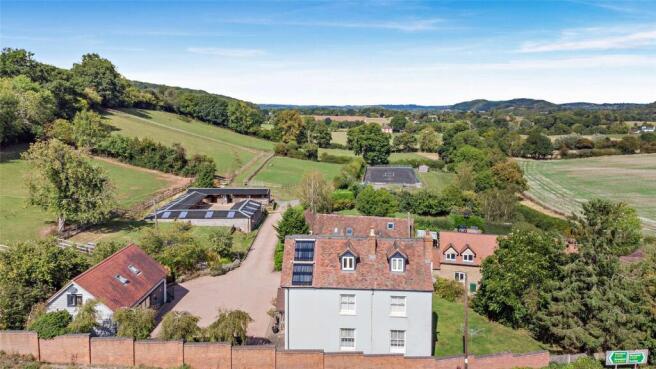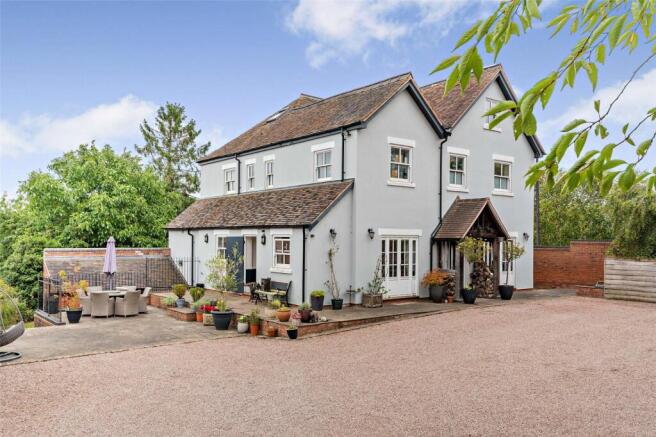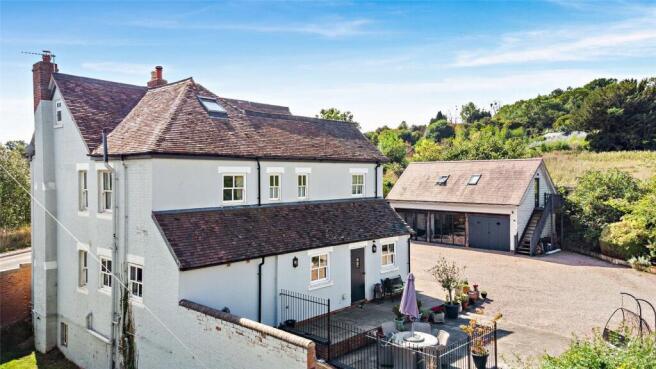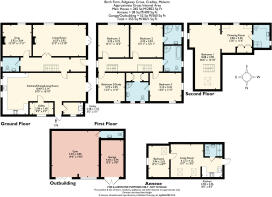Ridgeway Cross, Cradley, Malvern, WR13

- PROPERTY TYPE
Equestrian Facility
- BEDROOMS
5
- BATHROOMS
4
- SIZE
2,852-3,261 sq ft
265-303 sq m
- TENUREDescribes how you own a property. There are different types of tenure - freehold, leasehold, and commonhold.Read more about tenure in our glossary page.
Freehold
Key features
- 4 Bathrooms
- 5 Bedrooms
- 3 Reception Rooms
- House
- Detached
- Garden
- Land/Paddock
- Modern
- 2852 Approx Sq Ft
- Freehold
Description
resists.brew.volunteered
Summary of Features
* Imposing period house over three floors (2,852 sq ft) * 5 double bedrooms, 3 en-suite, family bathroom * Spacious kitchen/dining/family room, utility, boot room, WC * 2 reception rooms, both with woodburning stoves * Detached outbuilding with garage, studio gym & annexe above (969 sq ft) * Impressive 10 stable yard with excellent facilities * Separate tack and feed rooms, kitchen/day room, WC * All weather outdoor arena 60 m x 22 m, with consent for lighting * 10 acres of paddocks, all with mains water supply, plus several field shelters * Adjacent consented plot for 4 holiday cabins, available by separate negotiation
Acreage
In all about 12 Acres.
Location
* Mileages: Cradley ¼ mile, Bosbury 3½ miles, Malvern & Colwall <6 miles, Ledbury 8½ miles, Worcester 10½ miles, Hereford 16 miles, Cheltenham 35 miles, Birmingham 51 miles * Road: M50 (Jct 2) & M5 (Jct 7) 13 miles * Railway: Malvern, Colwall, Ledbury, Worcester & Parkway * Airport: Birmingham (47 miles)
Situation
The popular village of Cradley is situated amongst the beautiful and Herefordshire countryside, it is a thriving and well-serviced village located to the West of the Malvern Hills, noted as a National Landscape, on the Herefordshire/Worcestershire borders. This is a beautiful, desirable and very accessible part of the countryside, complemented by good local towns, schools and facilities, and with excellent access to the commercial centres of Worcester, Cheltenham, Gloucester, and Birmingham, all with good rail links to London.
Birch Farm
* This super family home originates from the 1850’s and has been lovingly modernised and extended. The house has been beautifully decorated and is well presented throughout to provide a stunning and spacious living environment. * A covered Oak porch graces the front door which opens out to a central hallway. Ground floor accommodation is well proportioned and has great flow and a welcoming feel. * The focus of the house is the spacious, open-plan Aga kitchen/dining/family room, a fabulous and practical space which is the heart of this super home. The country-style, hand-painted kitchen offers plenty of storage and benefits from a central island with solid-wood work-surface. The 2-oven gas Aga also has a 2-oven electric Companion with induction hob; perfect for the summer months when the main oven is superfluous.
Birch Farm (continued)
* Light coloured marble/granite work surfaces to the rest of the kitchen complement the colours of the cabinetry beautifully, with a Belfast-style sink providing country appeal. A range of integrated appliances including a dishwasher, fridge and freezer, wine cooler and coffee maker. * The dining area is directly off the kitchen with an open plan family/TV room providing a great space for day-to-day use, and informal gatherings. * There is a separate utility room with space and plumbing for white goods off the kitchen, and a further door leads out to the rear entrance with boot/dog room and external door to the patio terrace.
Birch Farm (continued)
* From the central hall, a pair of French-style doors open to the comfortable sitting room, which has a double aspect and fireplace inset with a Jotul wood stove. A second set of French doors open to the gardens and the drive. There is a separate snug, with a wood-burning stove plus a WC at the end of the hall. * Stairs from the hall lead to the first-floor landing, where there are four good-sized double bedrooms and a family bathroom, with a free-standing roll top bath and a separate walk-in shower. Two of the bedrooms have en-suite shower rooms and original feature fireplaces, providing an attractive focal point. * Stairs off the landing lead to the second floor and the principal bedroom suite, a very generously proportioned room. This includes a large en-suite bathroom, a spacious dressing area with fitted bedroom furniture and a separate seating area.
The Outside
* The property is approached off a small rural lane via an electric-gated entrance. The driveway is flanked by the paddocks and leads past the stable yard to a gravelled driveway in front of the house and garage. * There are lawned areas and herbaceous borders, with plenty of scope for keen gardeners to add their own mark. A large patio terrace by the rear door benefiting from afternoon sun. * Steps lead down to the externally accessed basement which houses the plant room. An underground rainwater storage tank has scope to provide free water for the garden and stables. There is an adjoining red brick outbuilding which provides useful garden storage.
The Outside (continued)
* The detached 3 bay garage has been repurposed to provide a studio/gym and single garage. External stairs lead to a first-floor 1 bedroom annexe, with scope for a variety of uses ancillary to the main house. * There are two large solar panels on the roof which provide hot water to a thermal store in the plant room, augmented by a gas boiler for hot water and central heating.
The Equestrian Facilities
* Birch Farm provides an impressive range of equestrian facilities; a combination of an excellent stable yard, oversized all weather arena (60m x 22m, with permission for lighting), some 10 acres of grazing paddocks serviced by tracks, mains water and electricity for fencing, good outriding via country lanes and paths and excellent road access for events and regional equestrian centres. * The purpose built wooden stable yard was constructed in 2009 and comprises 10 generous boxes around a central concrete, fenced yard. The majority of the stables are 12’ x 12’, 1 at 12’ x 14’ and 2 corner boxes at 15’ x 15’. * The north side of the stable “square” provides a day room (catering and washing facilities), a WC, secure tack room, feed/forage storage and a rug store area.
The Equestrian Facilities (continued)
* There is ample hard standing and plenty of parking/turning space plus a concrete muck pad with drainage to the fields. * The large arena has been over engineered in construction to ensure no pooling or freezing and is genuinely usable in all seasons. The fenced arena has consent for lights; there is power to the site which also feeds the electric fencing. * The land is sloping and divided into a range of paddock sizes, all accessible via internal tracks. There is mains water to all paddocks and electricity for fencing.
Holiday Cabin Site
* In the northeast corner of this farm there is a separate plot which has consent for the development of 4 holiday cabins, work has commenced sufficient to crystalise the planning consent. This site is independent of Birch Farm and may be available by separate negotiation. * Planning Permission reference P212563/F was granted on 16/3/22 for “change of use of equestrian land to tourism use including stationing of 4 holiday cabins with associated parking and access”. Services have yet not been connected to the site but are close by.
Material Information
Services
* House: Mains electricity, gas, water (metered) & drainage. * Annexe/Studio/Gym: Mains electricity (heating), water & drainage. * Stableyard/Paddocks: Mains electricity, water & drainage to the yard, mains water supply to the paddocks. Wooden double glazing throughout the house.
Solar Panels
Supplementary heat source for hot water and central heating via a thermal store.
Broadband
Landline supply at circa 45 mbps d/l (currently via Plusnet). BT offer FTTC at 75 mbps d/l.
Mobile Phone Signal
Good with most mainstream providers.
Local Authority
Herefordshire Council: .
Council Tax
House: Band “E” (£2,988 for 2025/26).
Tenure
Freehold.
Construction
Brick and rendered elevations under a clay tile roof, garage is timber clad under a clay tile roof.
Listing
This property is not Listed.
Planning Permission
No current or outstanding permissions.
EPC
House & Annexe are Rated “C”.
Flood Risk
None to this property.
Access
Via a public highway.
Public Access
There are no Rights of Way or Public Footpaths over this property.
Covenants
None of which the Vendor is aware.
National Landscape
The property is not within a National Landscape (formerly AONB).
Conservation Area
The property is not within a Conservation Area.
Buyers Purchase Fee
Please note that buyers are required to pay a Purchase Fee of £300 (inc. of VAT) to Grant & Co on offer acceptance, to process a new transaction.
General Information
Schools
* Primary: Cradley, Bosbury, Colwall, Malvern. Further information available at: Secondary: John Masefields, Ledbury, there is a school bus from the village. Further information available at: * Independent: Malvern, Colwall, Worcester, Hereford, Gloucester and Cheltenham have some excellent independent schools. Further information available at:
Local
Cradley has a good range of local amenities, including a primary school, a post office service, doctors' surgery (with pharmacy), village hall & Church. The nearby Spa town of Malvern offers an excellent broad range of services, including a good array of independent shops, galleries, restaurants, and quality supermarkets as well as a respected theatre/cinema and two railway stations. The popular market town of Ledbury is also only a short drive away and also offers a good range of amenities. More extensive retail and cultural therapy can be found in Worcester, Cheltenham, and Birmingham.
Recreational
There is an extensive network of footpaths accessible within the area and from the village. The spectacular Malvern Hills are nearby and provide a wealth of sporting and recreational opportunities. Malvern has a Leisure & Spa complex, tennis club and a golf club (Worcestershire Golf Club). The Three Counties Showground hosts a wide variety of year-round events, from national garden shows, concerts & antique fairs to agricultural & equestrian events. Eastnor Castle hosts a wide variety of public events from spring through to summer and the riverside market town of Upton-upon-Severn hosts a range of seasonal festivals, including the well-known Jazz Festival. It is also home to the largest Marina on the River Severn.
Equestrian
There is good outriding from the property, via country lanes, paths and permissive routes and the region is renowned for its strong equestrian ties. Bromyard Equestrian, Hartpury College and Allens Hill are all within sensible driving distances and host a series of year-round competitions, both affiliated and unaffiliated, plus offering a range of specialist clinics. The Three Counties Showground at Malvern is within easy driving distance.
Directions - WR13 5JD
From Ledbury station: Head north on the B4214 signed to Bromyard. After 2½ miles bear right onto the B4220 and continue through Bosbury to Cradley. Pass through Cradley village and on reaching the T junction with the A4103 turn right, continue a short distance and take the first left (towards Suckley). Proceed 150 metres around the bend and the gated entrance is on your left side – call the agent for access.
What3Words
/// resists.brew.volunteered
Viewings
By prior appointment only via Grant & Co Estate Agents on .
Agents Notes
Grant & Co and their clients give notice that: 1. They have no authority to make or give any representations or warranties in relation to the property. 2. These particulars have been prepared in good faith to give a fair overall view of the property, do not form any part of an offer or contract and must not be relied upon as statements or representations of fact. 3. Any areas, measurements or distances are approximate. The text, photographs and plans are for guidance only and are not necessarily comprehensive. It should not be assumed that the property has all necessary planning, building regulation or other consents. The Agents have not tested any services, equipment or facilities. Purchasers must satisfy themselves by inspection or otherwise. Fixtures & Fittings Unless mentioned specifically all fixtures & fittings are excluded from the sale.
- COUNCIL TAXA payment made to your local authority in order to pay for local services like schools, libraries, and refuse collection. The amount you pay depends on the value of the property.Read more about council Tax in our glossary page.
- Band: TBC
- PARKINGDetails of how and where vehicles can be parked, and any associated costs.Read more about parking in our glossary page.
- Yes
- GARDENA property has access to an outdoor space, which could be private or shared.
- Yes
- ACCESSIBILITYHow a property has been adapted to meet the needs of vulnerable or disabled individuals.Read more about accessibility in our glossary page.
- Ask agent
Ridgeway Cross, Cradley, Malvern, WR13
Add an important place to see how long it'd take to get there from our property listings.
__mins driving to your place
Get an instant, personalised result:
- Show sellers you’re serious
- Secure viewings faster with agents
- No impact on your credit score


Your mortgage
Notes
Staying secure when looking for property
Ensure you're up to date with our latest advice on how to avoid fraud or scams when looking for property online.
Visit our security centre to find out moreDisclaimer - Property reference HFD220197. The information displayed about this property comprises a property advertisement. Rightmove.co.uk makes no warranty as to the accuracy or completeness of the advertisement or any linked or associated information, and Rightmove has no control over the content. This property advertisement does not constitute property particulars. The information is provided and maintained by Grant & Co, Ledbury. Please contact the selling agent or developer directly to obtain any information which may be available under the terms of The Energy Performance of Buildings (Certificates and Inspections) (England and Wales) Regulations 2007 or the Home Report if in relation to a residential property in Scotland.
*This is the average speed from the provider with the fastest broadband package available at this postcode. The average speed displayed is based on the download speeds of at least 50% of customers at peak time (8pm to 10pm). Fibre/cable services at the postcode are subject to availability and may differ between properties within a postcode. Speeds can be affected by a range of technical and environmental factors. The speed at the property may be lower than that listed above. You can check the estimated speed and confirm availability to a property prior to purchasing on the broadband provider's website. Providers may increase charges. The information is provided and maintained by Decision Technologies Limited. **This is indicative only and based on a 2-person household with multiple devices and simultaneous usage. Broadband performance is affected by multiple factors including number of occupants and devices, simultaneous usage, router range etc. For more information speak to your broadband provider.
Map data ©OpenStreetMap contributors.




