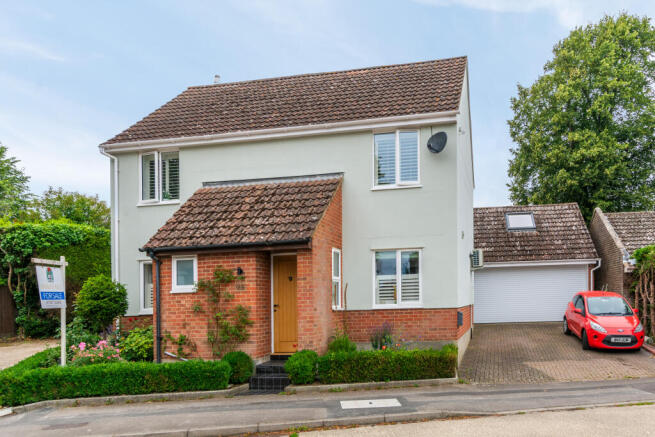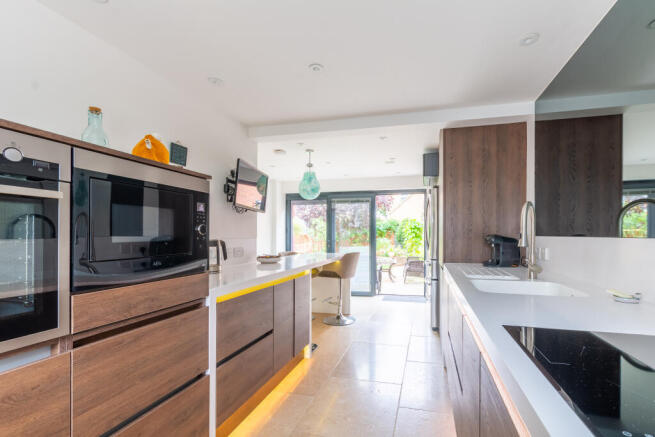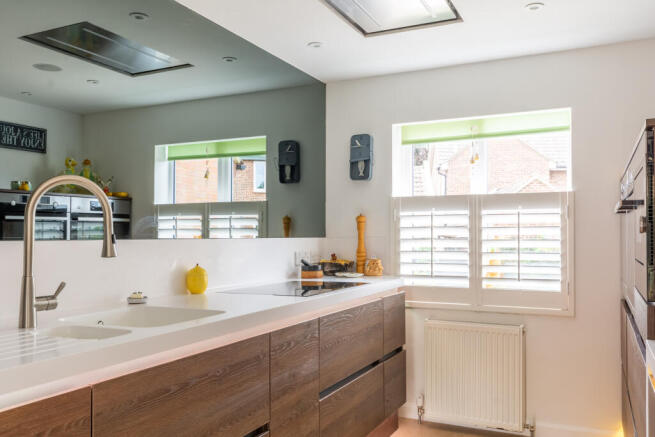Oxford Court, Earls Colne, Essex, CO6

- PROPERTY TYPE
Detached
- BEDROOMS
3
- BATHROOMS
2
- SIZE
Ask agent
- TENUREDescribes how you own a property. There are different types of tenure - freehold, leasehold, and commonhold.Read more about tenure in our glossary page.
Freehold
Key features
- Close to Amenities
- Detached House
- Double Garage
- Dressing Area to Bedroom One
- Ensuite
- EPC Band D
- Kitchen / Diner
- Office Space
- Planning Approved for Loft Conversion
- Three Bedrooms
Description
We are pleased to offer this well presented three bedroom detached family home with double garage, office above and off road parking. Entering the property into the hallway you have underfloor heating, storage built in and under stair storage as well, doors leading to cloakroom, sitting room and kitchen diner. There is a window to the side of the property with half height shutters installed.
The sitting room is a good sized room which spans the full depth of the property and has a log burner with fireplace surround as a focal point in the room. There are half height shutters fitted on the window to the front. Access is gained to the conservatory through a set of french doors with stained glass panels either side. The conservatory has underfloor heating and a curved wall with doors leading to the rear garden.
The kitchen diner has been modernised with a Corian worktop and base units beneath, all with LED lighting built in. There a section of wall that offers a additional storage with built in French pantry style fridge freezer and a concealed pantry cupboard with Corian shelving to help keep the space cool. The main kitchen area has an integrated dishwasher, two electric ovens, microwave and induction hob. There is a ceiling mounted extractor hood. The one and a half bowl sink and drainer has a hose style mixer tap over. There are half height shutters installed on the window to the front. Within the dining area is wall to wall sliding storage concealing a utility cupboard and airing space with water tank.
This space is complimented by the bi-fold doors with integral blinds for those brighter days that leads out into the rear garden.
Heading upstairs, the landing offers access to all bedrooms and the main bathroom. There is also a loft access hatch with ladder. A large cupboard has been created in preparation for access to the loft conversion once completed. (planning permission approved)
Entering into the principle bedroom, there is plenty of space with a designated area for dressing with floor to ceiling built in storage and hidden door to luxury luxury en-suite. All cupboards have LED Lighting built in and the main headboard incorporating bed side tables is also fixed and has lights as well. There is an inset TV area adjacent to the headboard, shutters fitted to the window to the front and an electric blind fitted to the window at the rear. This room is the full depth of the property.
Entering into the en-suite via the disguised door, you are greeted with a high spec shower cubicle offering a large rainfall shower head, handheld shower head and body jets. The vanity units incorporate the hand wash basin and has a Corian worktop. The WC has a douche attachment located to the side, plus a heated towel rail and underfloor heating. LED lighting is installed to offer subtle lighting when required.
Bedroom two offers views to the front of the property and has a built in cupboard currently over the stairs. The window has shutters installed. Bedroom three has an electric blind installed at the window overlooking the rear garden and there is also built in shelving.
The main bathroom has a bath with shower over, pedestal wash hand basin and heated towel rail. There is a mirrored cabinet installed which will remain.
Heading outside into the rear garden, there is a large patio with section of circular lawn housing a mature tree and shrubs along with flowerbed borders and a raised flowerbed. There is side door access into the garage and also into the greenhouse and storage shed. To the side of the property is a large water tank that collects rainwater to assist with watering the garden. To the other side is a gate leading out to the driveway offering parking for two vehicles.
Inside the garage is a purpose built workspace with Corian worktop, cupboards and sink with hose tap over. Electric roller shutter door to the front and integrated speakers. Stairs lead up to the office space above.
Upstairs is a pitched roof space with built in storage into the eaves and a large skylight. There is a built in desk space. Please note that there is some restriction with height in this room which means it is not meant for living accommodation.
This property is a great size for a family, and is only a short walk from the high street where the amenities of Earls Colne can be found. A viewing is highly recommended.
Location
Earls Colne, set in the scenic Colne Valley, is a charming village that perfectly blends rural tranquillity with modern amenities. Surrounded by lush woodlands and the River Colne, it offers beautiful walking trails, cycling routes, and outdoor spaces for nature lovers. The Colne Valley Golf Club and nearby Chalkney Woods provide additional recreational opportunities.
The village has a well-equipped high street with independent shops, cafes, a Co-op, and essential services like a post office and pharmacy. There's a strong community spirit, with clubs, societies, and a busy village hall hosting events year-round.
Families will appreciate the highly regarded Earls Colne Primary School, while nearby secondary schools like The Ramsey Academy and Honywood School offer excellent education options.
With its stunning surroundings, vibrant community, and convenient amenities, Earls Colne is a delightful place to call home.
Brochures
Particulars- COUNCIL TAXA payment made to your local authority in order to pay for local services like schools, libraries, and refuse collection. The amount you pay depends on the value of the property.Read more about council Tax in our glossary page.
- Band: E
- PARKINGDetails of how and where vehicles can be parked, and any associated costs.Read more about parking in our glossary page.
- Yes
- GARDENA property has access to an outdoor space, which could be private or shared.
- Yes
- ACCESSIBILITYHow a property has been adapted to meet the needs of vulnerable or disabled individuals.Read more about accessibility in our glossary page.
- Ask agent
Oxford Court, Earls Colne, Essex, CO6
Add an important place to see how long it'd take to get there from our property listings.
__mins driving to your place
Get an instant, personalised result:
- Show sellers you’re serious
- Secure viewings faster with agents
- No impact on your credit score

Your mortgage
Notes
Staying secure when looking for property
Ensure you're up to date with our latest advice on how to avoid fraud or scams when looking for property online.
Visit our security centre to find out moreDisclaimer - Property reference COG230306. The information displayed about this property comprises a property advertisement. Rightmove.co.uk makes no warranty as to the accuracy or completeness of the advertisement or any linked or associated information, and Rightmove has no control over the content. This property advertisement does not constitute property particulars. The information is provided and maintained by Heritage, Covering North Essex and Suffolk. Please contact the selling agent or developer directly to obtain any information which may be available under the terms of The Energy Performance of Buildings (Certificates and Inspections) (England and Wales) Regulations 2007 or the Home Report if in relation to a residential property in Scotland.
*This is the average speed from the provider with the fastest broadband package available at this postcode. The average speed displayed is based on the download speeds of at least 50% of customers at peak time (8pm to 10pm). Fibre/cable services at the postcode are subject to availability and may differ between properties within a postcode. Speeds can be affected by a range of technical and environmental factors. The speed at the property may be lower than that listed above. You can check the estimated speed and confirm availability to a property prior to purchasing on the broadband provider's website. Providers may increase charges. The information is provided and maintained by Decision Technologies Limited. **This is indicative only and based on a 2-person household with multiple devices and simultaneous usage. Broadband performance is affected by multiple factors including number of occupants and devices, simultaneous usage, router range etc. For more information speak to your broadband provider.
Map data ©OpenStreetMap contributors.



