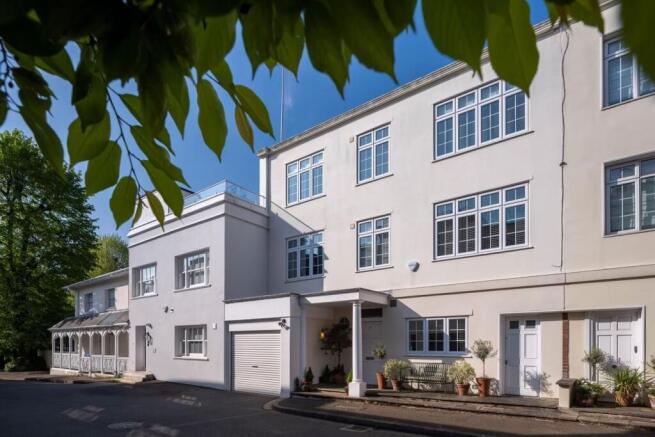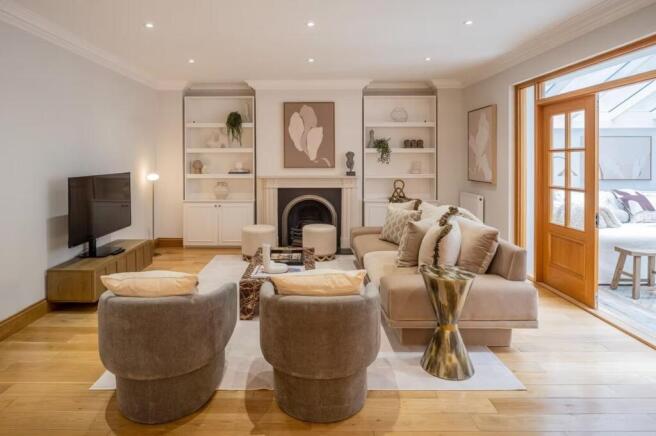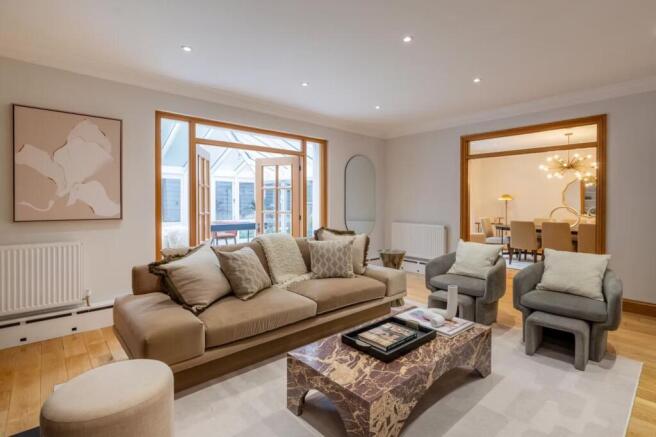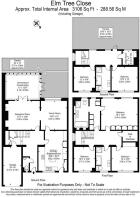
5 bedroom terraced house for rent
Elm Tree Close, St John's Wood, London, NW8

Letting details
- Let available date:
- Now
- Deposit:
- £27,692A deposit provides security for a landlord against damage, or unpaid rent by a tenant.Read more about deposit in our glossary page.
- Min. Tenancy:
- 1 month How long the landlord offers to let the property for.Read more about tenancy length in our glossary page.
- Let type:
- Short term
- Furnish type:
- Unfurnished
- Council Tax:
- Ask agent
- PROPERTY TYPE
Terraced
- BEDROOMS
5
- BATHROOMS
3
- SIZE
3,072 sq ft
285 sq m
Key features
- Reception Room, Kitchen/Breakfast Room, Family Room, Conservatory/Dining Room, Principal Bedroom with Dressing Room & En-Suite Bathroom, Four Further Bedrooms, Two Family Bathrooms, Guest Cloakroom
Description
Enter into a beautifully harmonious fusion of traditional elegance and contemporary design. Abundant natural light flows throughout the space, enhancing the home’s warm and welcoming atmosphere. Ideally situated in the esteemed neighborhood of St John’s Wood and nestled within an exclusive private road in prime London, this sophisticated residence spans three levels and boasts adaptable living spaces, five bedrooms, and four bathrooms, making it perfect for families and groups in search of both room and style.
Ground Floor
• Entrance Hallway – a welcoming entryway featuring a convenient WC
• Kitchen – a bright, modern culinary area equipped with sleek appliances, a casual dining space for four, and direct access to the dining room
• Dining Room – perfect for shared meals, seamlessly connecting to the reception room
• Reception Room – spacious and inviting, ideal for gatherings or quiet evenings
• Conservatory/Sunroom – bathed in natural light, opening directly onto the private garden
• Garden – a tranquil retreat, perfect for outdoor dining, morning coffee, or evening relaxation
First Floor
• Bedroom 1 – King bed with mirrored wardrobe and direct access through a dressing room to a private ensuite bathroom
• Bedroom 2 – King bed with shelving
• Bedroom 3 – Two single beds, perfect for children or additional guests
• Bathroom 1 – spacious ensuite bathroom featuring a large bathtub and separate shower
• Bathroom 2 – family bathroom with bathtub and separate shower
Second Floor
• Bedroom 4 – Elegant king bedroom with generous space
• Bedroom 5 – Comfortable double bedroom with wardrobe, closest to the stairs on this floor
• Bathroom 3 – family bathroom with bathtub and separate shower
• Rooftop Terrace – a standout feature of the home, providing privacy, open-air dining, and delightful views over St John’s Wood
Situated in the center of St John’s Wood, this residence provides a unique combination of village-like serenity and urban convenience. The area is famous for its tree-lined streets, sophisticated villas, and laid-back charm, establishing it as one of London’s most desirable residential neighborhoods. Even though it is in close proximity to central London, St John’s Wood maintains a distinct community atmosphere, balancing local life with global influences.
At the core of the district is St John’s Wood High Street, a vibrant avenue brimming with boutique stores, artisan cafés, and high-end restaurants. From chic brunch venues and gourmet bakeries to independent bookstores and delicatessens, it serves as a destination in its own right, ideal for leisurely weekends. The locality also features a variety of fine dining establishments, family-friendly restaurants, and inviting pubs, ensuring there is something for every palate.
Another notable feature is the abundance of green spaces. Regent’s Park and Primrose Hill are both within walking distance, offering expansive lawns, decorative gardens, and sweeping views of the city. Regent’s Park is also home to the Open Air Theatre and the London Zoo, providing cultural and family-friendly attractions right at your doorstep.
Nearby cultural landmarks include the legendary Abbey Road Studios, where music enthusiasts gather to recreate the iconic Beatles crossing, and the world-renowned Lord’s Cricket Ground, located just 0.6 miles away (approximately a 13-minute walk). Both contribute to the area’s distinctive mix of heritage and international allure.
For those wishing to venture further, the neighborhood’s excellent transport links make the West End, Bond Street shopping area, and Westminster’s historic sites easily reachable, while still allowing residents to retreat to the tranquility of this exclusive part of London.
Amenities:
• Garage
• Roof Terrace
• Private Garden
• Built-In Storage
• Off Street Parking
• Family/kid friendly
• Carbon monoxide detector
• Fire extinguisher
• Smoke detector
• Dining table
• Dishwasher
• Kettle
• Microwave
• Oven
• Refrigerator
• Toaster
• Desk
• Laptop friendly workspace
• Garden or backyard
• Bed linens
• Dryer
• Heating
• Internet
• Kitchen
• Patio or balcony
• TV
• Washer
• Wireless Internet
Brochures
Particulars- COUNCIL TAXA payment made to your local authority in order to pay for local services like schools, libraries, and refuse collection. The amount you pay depends on the value of the property.Read more about council Tax in our glossary page.
- Band: H
- PARKINGDetails of how and where vehicles can be parked, and any associated costs.Read more about parking in our glossary page.
- Garage,Gated
- GARDENA property has access to an outdoor space, which could be private or shared.
- Yes
- ACCESSIBILITYHow a property has been adapted to meet the needs of vulnerable or disabled individuals.Read more about accessibility in our glossary page.
- Ask agent
Elm Tree Close, St John's Wood, London, NW8
Add an important place to see how long it'd take to get there from our property listings.
__mins driving to your place
Notes
Staying secure when looking for property
Ensure you're up to date with our latest advice on how to avoid fraud or scams when looking for property online.
Visit our security centre to find out moreDisclaimer - Property reference RGL160237_L. The information displayed about this property comprises a property advertisement. Rightmove.co.uk makes no warranty as to the accuracy or completeness of the advertisement or any linked or associated information, and Rightmove has no control over the content. This property advertisement does not constitute property particulars. The information is provided and maintained by Aston Chase, London. Please contact the selling agent or developer directly to obtain any information which may be available under the terms of The Energy Performance of Buildings (Certificates and Inspections) (England and Wales) Regulations 2007 or the Home Report if in relation to a residential property in Scotland.
*This is the average speed from the provider with the fastest broadband package available at this postcode. The average speed displayed is based on the download speeds of at least 50% of customers at peak time (8pm to 10pm). Fibre/cable services at the postcode are subject to availability and may differ between properties within a postcode. Speeds can be affected by a range of technical and environmental factors. The speed at the property may be lower than that listed above. You can check the estimated speed and confirm availability to a property prior to purchasing on the broadband provider's website. Providers may increase charges. The information is provided and maintained by Decision Technologies Limited. **This is indicative only and based on a 2-person household with multiple devices and simultaneous usage. Broadband performance is affected by multiple factors including number of occupants and devices, simultaneous usage, router range etc. For more information speak to your broadband provider.
Map data ©OpenStreetMap contributors.






