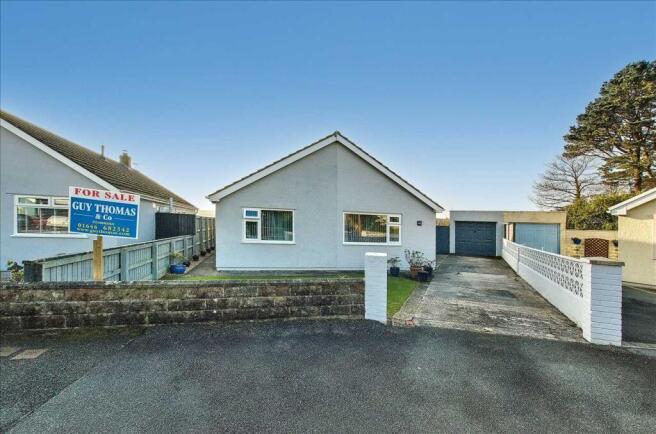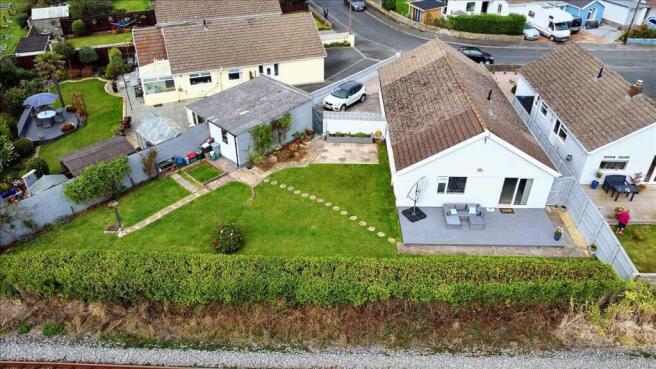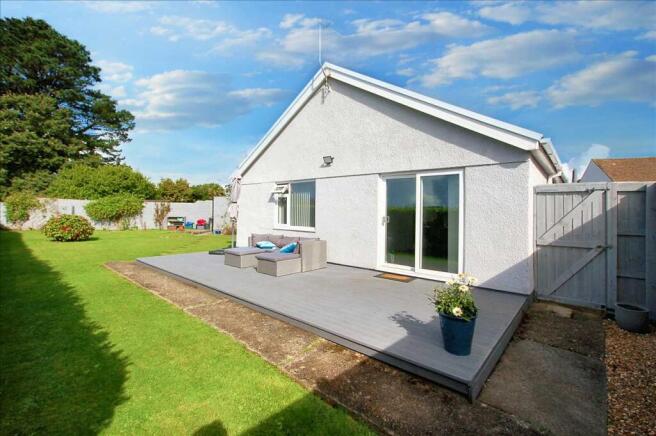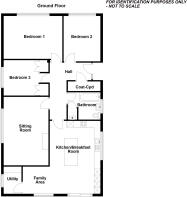28 Bishops Park

- PROPERTY TYPE
Detached Bungalow
- BEDROOMS
3
- BATHROOMS
1
- SIZE
Ask agent
- TENUREDescribes how you own a property. There are different types of tenure - freehold, leasehold, and commonhold.Read more about tenure in our glossary page.
Freehold
Key features
- WIDE ENTRANCE HALL
- 5.46M SITTING ROOM
- STUNNING KITCHEN/BREAKFAST ROOM
- FAMILY AREA + UTILITY
- 3 DOUBLE BEDROOMS
- BATHROOM
- GARAGE + PARKING
- CORNER PLOT
Description
GENERAL
NO CHAIN -Bishops Park is a quiet popular cul-de-sac located within the ever popular Upper Lamphey Road area of the historic town offering a relatively short flat walk to the Main Street and its amenities. This beautiful bungalow has been extended and improved by the current owners offering stylish and contemporary designs throughout. The stunning Kitchen/Breakfast Room with Family/Dining Area and the spacious corner plot with countryside views are some of the special features.
Bishops Park being a quiet cul-de-sac would make this property a safe environment for families or equally this well proportioned property with spacious flat gardens would be ideal for retirees also. A short distance from the property you will find the town's amenities such as the bustling Main Street with an array of individual shops, public houses, hotels and restaurants, cafes, bistros and the iconic Norman Castle with picturesque Mill and Castle Ponds.
Further amenities include bus and rail links, schooling etc and a short drive will take you to some of the most beautiful sandy beaches and coastline within the superb southern section of the Pembrokeshire Coast National Park.
With some approximate dimensions, the accommodation briefly comprises...
Entrance Hall
Wide hallway, elegant decor, karndean style flooring, loft access, large storage cupboard.
Sitting Room
17'11" x 12'2" (5.46m x 3.72m) large upvc double glazed window to side offering attractive views over the garden, electric fire set on hearth with timber surround, coved ceiling.
Kitchen/Breakfast/Family Area
20'3" x 19'2" (6.16m x 5.83m) max in L shape, fantastic refitted Kitchen with contemporary base and eye level kitchen units, pan drawers and larder unit with fitted granite style work surfaces inset Belfast style sink with granite drainer, Zanussi electric induction hob, Zanussi stainless steel extractor unit, Zanussi tower style double oven plus microwave, integrated dishwasher, integrated double fridge and double freezer, stylish central Island/Breakfast Bar with contemporary pendant lighting, modern grey vertical radiator, karndean style flooring, dual aspect upvc double glazed windows to side and rear, upvc patio doors to rear, downlighters. There is also a family area ideal for a table and chairs or a sofa etc, door to...
Utility Room
7'0" x 4'7" (2.14m x 1.40m) fitted worktop with space for two under counter appliances i.e. washing machine and tumble dryer, upvc double glazed window to side, karndean style flooring.
Bedroom 1
15'4" x 11'3" (4.68m x 3.42m) upvc double glazed window to fore.
Bedroom 2
11'11" x 9'7" (3.64m x 2.93m) upvc double glazed window to fore.
Bedroom 3
10'7" x 9'3" (3.22m x 2.83m) plus door recess, upvc double glazed window to side, two double fitted wardrobes.
Bathroom
8'6" x 7'1" (2.59m x 2.17m) modern refitted suite comprising contemporary bath with Mira electric shower, vanity wash hand basin, WC, heated towel rail, obscure upvc double glazed window to side, tiled floor, extractor fan, airing cupboard housing ideal Esprit eco combi central heating boiler.
Garage
21'1" x 8'11" (6.42m x 2.73m) up and over door to fore, access door to rear, lighting and power.
OUTSIDE
To the front the property offers driveway parking facilities for multiple cars approaching the garage and rear access gate. There is a lawned front garden with a raised planting boarder and pathway to the main entrance with attractive ornamental gravel and access to the second rear access gate. The south facing rear garden is enclosed and secure. Being a corner plot the garden is spacious and retains privacy and seclusion. Off the rear of the property is a timber decking area and there is a further slabbed patio area, various mature plants, trees and shrubs, mature hedgerow to the southerly boundary with the remainder mainly laid to lawn. This lovely garden enjoys attractive countryside views across the southern boundary and with the garden being mainly flat and easily maintained would make for an ideal retirement purchase or for families etc.
SERVICES ETC (none tested)
All mains connected, gas fired central heating from an Ideal Esprit eco combi central heating boiler, upvc double glazed windows.
TENURE
Freehold.
ENERGY PERFORMANCE
tbc
COUNCIL TAX
Band E £2565.30 for 2025.
DIRECTIONS
From the Main Street proceed to the east end roundabout continuing forward into Station Road. Continue onto the Upper Lamphey Road and after the Morrisons convenience store take the next turning on your right into Bishops Lane and then the next turning right into Bishops Park, continue round where the property can be located on the right hand side.
- COUNCIL TAXA payment made to your local authority in order to pay for local services like schools, libraries, and refuse collection. The amount you pay depends on the value of the property.Read more about council Tax in our glossary page.
- Ask agent
- PARKINGDetails of how and where vehicles can be parked, and any associated costs.Read more about parking in our glossary page.
- Yes
- GARDENA property has access to an outdoor space, which could be private or shared.
- Yes
- ACCESSIBILITYHow a property has been adapted to meet the needs of vulnerable or disabled individuals.Read more about accessibility in our glossary page.
- Ask agent
28 Bishops Park
Add an important place to see how long it'd take to get there from our property listings.
__mins driving to your place
Get an instant, personalised result:
- Show sellers you’re serious
- Secure viewings faster with agents
- No impact on your credit score



Your mortgage
Notes
Staying secure when looking for property
Ensure you're up to date with our latest advice on how to avoid fraud or scams when looking for property online.
Visit our security centre to find out moreDisclaimer - Property reference GUY1R10986. The information displayed about this property comprises a property advertisement. Rightmove.co.uk makes no warranty as to the accuracy or completeness of the advertisement or any linked or associated information, and Rightmove has no control over the content. This property advertisement does not constitute property particulars. The information is provided and maintained by Guy Thomas & Co, Pembroke. Please contact the selling agent or developer directly to obtain any information which may be available under the terms of The Energy Performance of Buildings (Certificates and Inspections) (England and Wales) Regulations 2007 or the Home Report if in relation to a residential property in Scotland.
*This is the average speed from the provider with the fastest broadband package available at this postcode. The average speed displayed is based on the download speeds of at least 50% of customers at peak time (8pm to 10pm). Fibre/cable services at the postcode are subject to availability and may differ between properties within a postcode. Speeds can be affected by a range of technical and environmental factors. The speed at the property may be lower than that listed above. You can check the estimated speed and confirm availability to a property prior to purchasing on the broadband provider's website. Providers may increase charges. The information is provided and maintained by Decision Technologies Limited. **This is indicative only and based on a 2-person household with multiple devices and simultaneous usage. Broadband performance is affected by multiple factors including number of occupants and devices, simultaneous usage, router range etc. For more information speak to your broadband provider.
Map data ©OpenStreetMap contributors.




