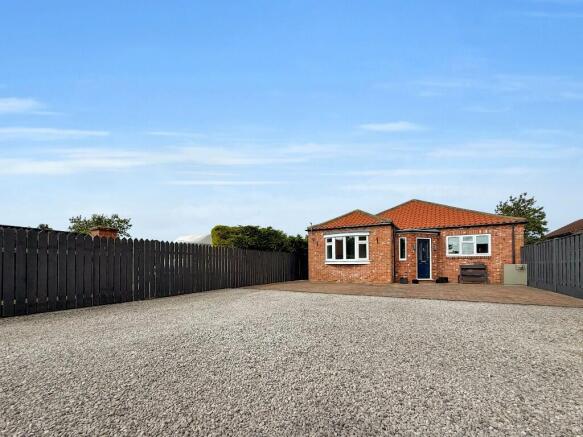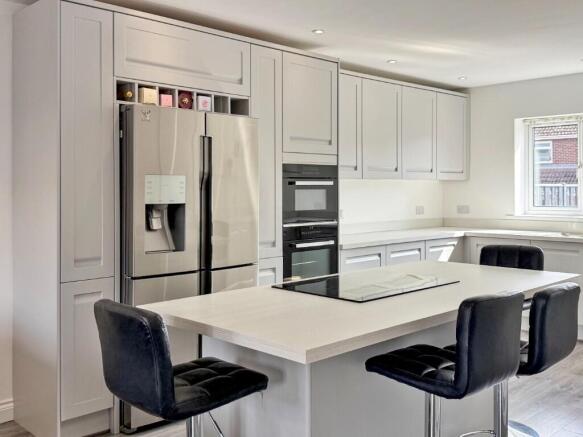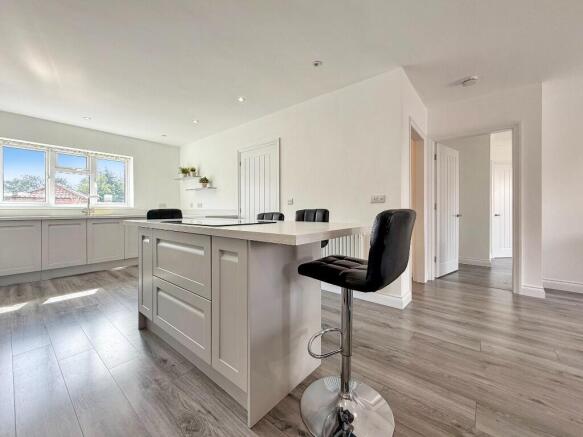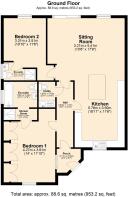Southfield Close, YO25

- PROPERTY TYPE
Detached Bungalow
- BEDROOMS
2
- BATHROOMS
2
- SIZE
1,130 sq ft
105 sq m
- TENUREDescribes how you own a property. There are different types of tenure - freehold, leasehold, and commonhold.Read more about tenure in our glossary page.
Freehold
Key features
- FULLY REFURBISHED
- SPECTACULAR OPEN PLAN LIVING SPACE
- MODERN HIGH END KITCHEN
- TWO EN SUITES
- LOG BURNER
- GENEROUS PLOT
- GARAGE AND OFF ROAD PARKING
- NO CHAIN
Description
At the heart of the home is a spectacular open-plan living area, ideal for entertaining and family life. The high-end kitchen boasts sleek cabinetry, integrated appliances and a central island with breakfast bar, complemented by a cosy lounge area featuring a contemporary log burner. Both bedrooms benefit from their own luxurious en-suite facilities, while a separate cloakroom/utility/WC adds to the home's convenience.
Externally, the property enjoys a private gated entrance leading to a substantial gravelled parking and turning area. A detached garage and shed provide additional storage, while the front aspect benefits from smart block paving. To the rear, a beautifully landscaped garden features a patio seating area, raised beds and a lawn, creating an inviting outdoor retreat ideal for relaxing or entertaining.
With its impressive finish, generous outside space and superb location, this outstanding bungalow offers a rare opportunity to purchase a true turnkey home in the heart of the village
Location
Wetwang is a popular and well-served East Yorkshire village situated approximately six miles west of Driffield. Known for its friendly community and rural charm, the village offers a range of local amenities including a public house, village hall, church and regular bus services. Surrounded by beautiful open countryside, Wetwang provides easy access to the Yorkshire Wolds, Beverley, York and the East Coast, making it an ideal base for both commuters and those seeking a quieter village lifestyle. Nearby Driffield offers a wider selection of shops, schools, restaurants and leisure facilities.
Entrance Porch - 0.70 m x 2m (2'6" x 6'7"). Composite front door with picture window, electric meter cupboard, brick feature wall, laminate flooring.
Hallway - 4.6m x 1.16m (15'1" x 3'10"). Triple column radiator, access to loft space, laminate flooring.
Kitchen Area - 5.76m x 3.5m (18'11" x 11'6"). UPVC window above sink, triple column radiator, a generous provision of sleek handless cabinetry with integral appliances, perfect fit double fridge freezer with bottle storage above, under pelmet motion detection lighting, large central island with breakfast bar and ceramic hob, laminate flooring.
Open Plan Living Area - 3.21m x 5.41m (10'6" x 17'9"). UPVC window, two vertical high output column radiators, UPVC French doors leading to rear, Positioned on a heat-resistant hearth and connected to a flue system for efficient ventilation is a cylindrical contemporary log burner, generous seating area, laminate flooring.
Cloak/Utility/WC -1.8m x 1.16m (5'11" x 3'10"). Base cabinetry, sink with mixer tap, plumbing for washing machine, WC, laminate flooring.
Primary Bedroom - 4.27m x 3.61m (14' x 11'10"). Large UPVC window, triple column radiator, generous full height built in wardrobes, laminate flooring.
Primary En-suite - 1.8m x 2.34m (5'1102 x 7'8") & 0.79m x 2.34m (2'7" x 7'8"). UPVC window, vertical high output column radiator, Bath tub with central mixer tap and shower attachment, tile splash, fully tiled enclosed shower cubicle with low level tray and glass door, contemporary vanity unit housing the WC, enamel sink with mixer tap and section of worktop with tile splash, mirrored medicine cabinet, laminate flooring.
Bedroom 2 - 3.31m x 3.51m (10'10" x 11'6"). UPVC window, triple column radiator, laminate flooring.
Second En-suite - 1.27m x 2.24m (4'2" x 7'4"). UPVC window, chrome heated towel rail, fully tiled enclosed shower cubicle with low level tray and glass door, contemporary vanity unit housing the WC, enamel sink with mixer tap and section of worktop with tile splash, mirrored medicine cabinet, laminate flooring.
Externally
Approached via a private gated entrance, the property sits on a generous plot with an extensive gravelled driveway providing ample off-street parking and turning space. To the front, smart block paving adds kerb appeal, while a detached garage and additional shed offer excellent storage or workshop potential.
The rear garden has been thoughtfully landscaped to create an attractive and low-maintenance outdoor space. A spacious patio area is perfect for al fresco dining, complemented by neatly edged raised beds and a level lawn ideal for relaxation or entertaining. Secure fencing surrounds the garden, offering privacy and a safe environment for children or pets.
EPC
tbc
Tenure
Tenure is to be confirmed by the vendors solicitors however it is understood to be Freehold.
Council Tax
Tax band D payable to the East Riding of Yorkshire Council.
Floorplan
This Floor Plan including furniture, fixture measurements and dimensions are approximate and for illustrative purposes only. Hughes & Co Lettings Limited gives no guarantee, warranty, or representation as to the accuracy and layout. All enquiries must be directed to the agent, vendor or party representing this floor plan.
Money Laundering Regulations
Prior to a sale being agreed, prospective purchasers are required to produce identification documents in order to comply with Money Laundering regulations. Your co-operation with this is appreciated and will assist with the smooth progression of the sale.
Disclaimer
These particulars are produced in good faith, are set out as a general guide only and do not constitute, nor constitute any part of an offer or a contract. None of the statements contained in these particulars as to this property are to be relied on as statements or representations of fact. Any intending purchaser should satisfy him/herself by inspection of the property or otherwise as to the correctness of each of the statements prior to making an offer. No person in the employment of Hughes & Co Lettings Limited has any authority to make or give any representation or warranty whatsoever in relation to this property.
- COUNCIL TAXA payment made to your local authority in order to pay for local services like schools, libraries, and refuse collection. The amount you pay depends on the value of the property.Read more about council Tax in our glossary page.
- Ask agent
- PARKINGDetails of how and where vehicles can be parked, and any associated costs.Read more about parking in our glossary page.
- Garage,Driveway,Off street,Private
- GARDENA property has access to an outdoor space, which could be private or shared.
- Patio,Enclosed garden
- ACCESSIBILITYHow a property has been adapted to meet the needs of vulnerable or disabled individuals.Read more about accessibility in our glossary page.
- Ask agent
Energy performance certificate - ask agent
Southfield Close, YO25
Add an important place to see how long it'd take to get there from our property listings.
__mins driving to your place
Get an instant, personalised result:
- Show sellers you’re serious
- Secure viewings faster with agents
- No impact on your credit score
Your mortgage
Notes
Staying secure when looking for property
Ensure you're up to date with our latest advice on how to avoid fraud or scams when looking for property online.
Visit our security centre to find out moreDisclaimer - Property reference 7ASC. The information displayed about this property comprises a property advertisement. Rightmove.co.uk makes no warranty as to the accuracy or completeness of the advertisement or any linked or associated information, and Rightmove has no control over the content. This property advertisement does not constitute property particulars. The information is provided and maintained by Hughes & Co, Driffield. Please contact the selling agent or developer directly to obtain any information which may be available under the terms of The Energy Performance of Buildings (Certificates and Inspections) (England and Wales) Regulations 2007 or the Home Report if in relation to a residential property in Scotland.
*This is the average speed from the provider with the fastest broadband package available at this postcode. The average speed displayed is based on the download speeds of at least 50% of customers at peak time (8pm to 10pm). Fibre/cable services at the postcode are subject to availability and may differ between properties within a postcode. Speeds can be affected by a range of technical and environmental factors. The speed at the property may be lower than that listed above. You can check the estimated speed and confirm availability to a property prior to purchasing on the broadband provider's website. Providers may increase charges. The information is provided and maintained by Decision Technologies Limited. **This is indicative only and based on a 2-person household with multiple devices and simultaneous usage. Broadband performance is affected by multiple factors including number of occupants and devices, simultaneous usage, router range etc. For more information speak to your broadband provider.
Map data ©OpenStreetMap contributors.






