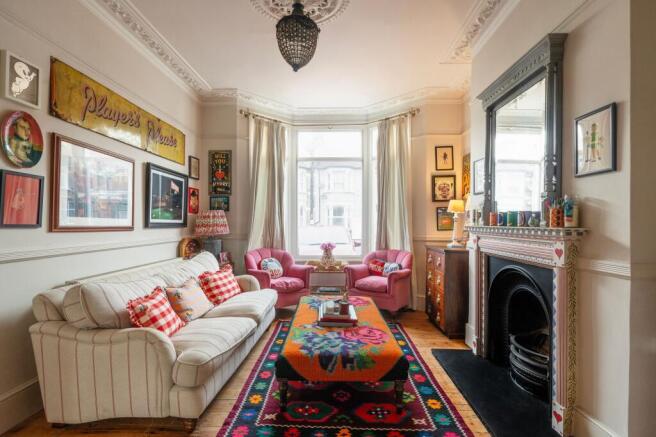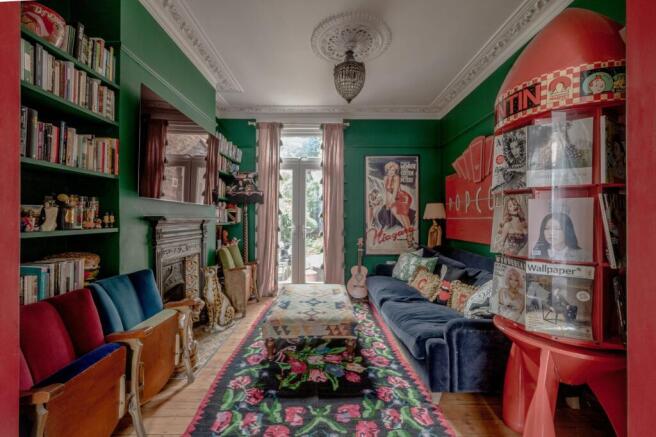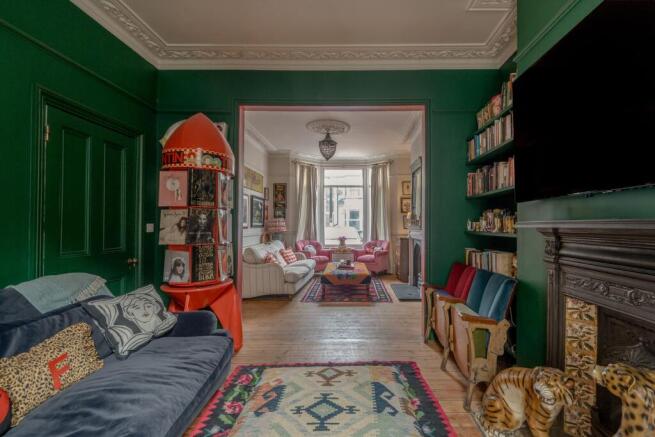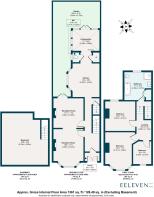
Grove Green Road, Leytonstone, London, E11

- PROPERTY TYPE
Terraced
- BEDROOMS
3
- BATHROOMS
2
- SIZE
Ask agent
- TENUREDescribes how you own a property. There are different types of tenure - freehold, leasehold, and commonhold.Read more about tenure in our glossary page.
Freehold
Key features
- Chain-free
- Three-bedroom Victorian house
- Potential for loft conversion (STNC)
- Bright double reception room
- Light-filled kitchen with bay window
- Driveway parking & large storage basement
- Garden-facing conservatory
- Modern bathroom & WC
- Southwest-facing garden
- Three-minute walk to Tube services
Description
This outstanding three-bedroom Victorian house is a delight to the senses, featuring a cheerful and uplifting interior with an arty design scheme centred around bold contrasting patterns and numerous playful pops of colour, earning it features in Architectural Digest and The Times Magazine.
Throughout, you’ll discover charming period features such as high ceilings, exposed brickwork, period fireplaces, bay windows, and intricate ceiling mouldings. The heritage feel continues in the spacious modern kitchen and bathroom, matching period-appropriate fittings with contemporary comfort.
In the last five years, the property has been fully rewired, replumbed and renovated, with improvements including a new boiler, new carpets, and a new kitchen and bathroom. In addition, a large full-height loft offers potential to add a fourth bedroom and bathroom, subject to planning.
Completed by a conservatory with French doors onto a low-maintenance and private, southwest-facing garden, the house lies just a few minutes’ walk from excellent rail and bus connections and the ever-popular Francis Road.
As you arrive, you’ll find parking for one car on the open front patio. The columns and lintels surrounding the windows and entrance to the traditional London Stock brick exterior have been painted in a striking black to contrast with a candy-pink double front door with a numbered transom above, which opens into a useful enclosed porch.
STEP INSIDE
In the hallway beyond, bright red dado rails offset the crisp white walls and echo the red-and-white striped carpet flowing up the white-painted wooden staircase and onto the landing. Classical-style mouldings and a rose-crowned light accentuate the high ceiling, while exposed floorboards begin here before running through the double reception room to your left.
Here, distinct décor has been implemented to provide a clear division between the living spaces, which both feature ornate coving and detailing, including beautiful central roses supporting the light fittings. To the front, a canted bay window brings a fresh, bright feel to a lovely daytime lounge characterised by dado and picture rails and a cast-iron Victorian fireplace framed by an artistically painted mantelpiece.
Pass under the bold red walkthrough into the rear living room. With emerald green walls and matching alcove shelving flanking a Victorian fireplace with beautiful tiling and a point for a wall-mounted television above, it’s the perfect place to unwind in the evenings. It also works well for parties, as it links directly to the hallway and has full-height French doors to the garden.
Continue along the hallway to find access to a large storage basement that could easily be converted for use as a gym or home office. Step down into the spot-lit kitchen, brightened by a bay window with Venetian blinds above a square ceramic sink with brass tapware to match the cup handles. Wrapping around the grey tiled floor, you’ll find a good range of neutral panelled cabinetry with wooden tops and a glossy white metro-tiled splashback, bringing cottage charm to the space. There’s room for freestanding kitchen furniture or additional appliances on one side, while integrated appliances to remain include an oven and electric hob, dishwasher, washing machine and fridge.
More sunlight pours through the exposed archway leading past a downstairs lavatory and storage cupboard to the stone-built conservatory beyond. It’s currently set up as a warm and bright dining area enjoying a view over the southwest-facing garden through the double doors, with a striped canopy above keeping the atmosphere cool on sultry summer days.
Upstairs, the split-level landing leads to three fitted with neutral carpets. Each has been decorated with a playful flair reflecting the overall design of the house. The primary double bedroom lies at the front, where the bay window illuminates ‘Summer Strawberries’ wallpaper by Sanderson. Dado rails and elegant coving add to the English countryside ambience, while integrated alcove drawers on either side of the bed offer practical storage.
The smaller of the three bedrooms fills the rest of the front. Painted in a bold red to complement the Cole & Son ‘Cabaret’ wallpaper, it’s an ideal dressing room, nursery, or home office space. Overlooking the garden from a large sash window, bedroom two is another good-sized double, this time finished above the dado rail in ‘L'Envol Fabric’ wallpaper by Manuel Canovas, which depicts delicately detailed balloons in a refined colour palette.
From the lower landing, you’ll discover a spacious, spot-lit bathroom facing the garden through another big sash with a fitted Venetian blind. Panelled walls and red-and-white striped feature wallpaper bring a touch of the Victorian seaside to the space, which works well with the chequered floor tiles and traditional-style tapware to a grey panelled bath with a handheld shower and a coordinating vanity basin unit.
A high-level toilet, a column radiator to match the heated towel rail, and a vintage double ball light continue the theme, while metro tiles add a stylish edge to the black-framed double rainfall shower enclosure. For storage, you have a large double cupboard and access to the loft via a hatch above.
OUTDOORS
Extending to a generous size, the southwest-facing rear garden offers an escape from urban life, enclosed by curved top fence panels and flourishing raised brick tree and shrub borders, including a mature magnolia. Other than the gravelled pathway leading to French doors in the rear living room, the garden is paved with tiles, creating a sun-trap lower al fresco dining area and a shaded upper terrace for relaxing.
A NOTE FROM THE OWNERS
‘I absolutely love this house! It's been lovingly restored, rewired, replumbed and renovated. This big, bright, airy house is full of period features and charm, and it's ready to move into, but also has room to add value if you'd like to add a big fourth bedroom and a bathroom in the full-height loft. The house has been featured in numerous advertising campaigns, music videos, and publications such as Architectural Digest and The Times Magazine. I have felt nothing but pure joy living here, and I hope the buyer will love it as much as I do!’
GETTING AROUND
With so much local transport, including plenty of bus routes stopping on the road, the house is extremely well-connected. Leyton Tube for the Central line and Leytonstone High Road Overground stations are a three- and 15-minute walk away, respectively, making it easy to get to Central London and Canary Wharf, Camden, Hackney and Hampstead. A short bus ride will also take you to the Olympic Park, Westfield Stratford and Walthamstow Village.
IN THE NEIGHBOURHOOD
Heading into the neighbourhood, the local lifestyle is varied and full. The wonderful village scene on Francis Road is just a few minutes’ walk away with shops, bars and delis, including Marmelo Kitchen for coffee and fresh bread; Yardarm for lunch or dinner and a fantastic wine shop; Phlox bookstore; and Edie Rose florist.
Several great pubs are all within a short walk. Try the Red Lion, The Northcote (renowned for its amazing pizzas), Heathcote & Star (great for watching football, families and its beer garden) and The Filly Brook. You’re also close to the pubs, bars and cafés of Leytonstone’s High Road, including Homies on Donkeys (Mexican), Mum Likes Thai and The Birds. Other local favourites include Unity Café, Deeney’s and Figo (a great Italian restaurant with quick delivery and gluten-free options).
There are several local parks in the area, as well as good running routes through to Hackney Marshes, Wanstead Flats and Epping Forest. Long-time residents particularly recommend Sidmouth Park (nine minutes’ walk away and perfect for younger children) and Abbotts Park, with its fabulous adventure playground. For local walks, head to Hollow Ponds or Walthamstow Marshes and Wetlands, which are both nearby.
SCHOOLS
Also nearby are several well-performing local schools, including Newport Primary (Ofsted-rated ‘Outstanding’ and nine minutes’ walk away), Norlington School and Sixth Form, and Connaught School for Girls. There are also numerous nurseries within easy reach.
EPC Rating: D
Brochures
brochure- COUNCIL TAXA payment made to your local authority in order to pay for local services like schools, libraries, and refuse collection. The amount you pay depends on the value of the property.Read more about council Tax in our glossary page.
- Band: D
- PARKINGDetails of how and where vehicles can be parked, and any associated costs.Read more about parking in our glossary page.
- Yes
- GARDENA property has access to an outdoor space, which could be private or shared.
- Private garden
- ACCESSIBILITYHow a property has been adapted to meet the needs of vulnerable or disabled individuals.Read more about accessibility in our glossary page.
- Ask agent
Grove Green Road, Leytonstone, London, E11
Add an important place to see how long it'd take to get there from our property listings.
__mins driving to your place
Get an instant, personalised result:
- Show sellers you’re serious
- Secure viewings faster with agents
- No impact on your credit score
Your mortgage
Notes
Staying secure when looking for property
Ensure you're up to date with our latest advice on how to avoid fraud or scams when looking for property online.
Visit our security centre to find out moreDisclaimer - Property reference 914d820b-486b-4834-8970-62fd2829f71d. The information displayed about this property comprises a property advertisement. Rightmove.co.uk makes no warranty as to the accuracy or completeness of the advertisement or any linked or associated information, and Rightmove has no control over the content. This property advertisement does not constitute property particulars. The information is provided and maintained by Eeleven, E11. Please contact the selling agent or developer directly to obtain any information which may be available under the terms of The Energy Performance of Buildings (Certificates and Inspections) (England and Wales) Regulations 2007 or the Home Report if in relation to a residential property in Scotland.
*This is the average speed from the provider with the fastest broadband package available at this postcode. The average speed displayed is based on the download speeds of at least 50% of customers at peak time (8pm to 10pm). Fibre/cable services at the postcode are subject to availability and may differ between properties within a postcode. Speeds can be affected by a range of technical and environmental factors. The speed at the property may be lower than that listed above. You can check the estimated speed and confirm availability to a property prior to purchasing on the broadband provider's website. Providers may increase charges. The information is provided and maintained by Decision Technologies Limited. **This is indicative only and based on a 2-person household with multiple devices and simultaneous usage. Broadband performance is affected by multiple factors including number of occupants and devices, simultaneous usage, router range etc. For more information speak to your broadband provider.
Map data ©OpenStreetMap contributors.







