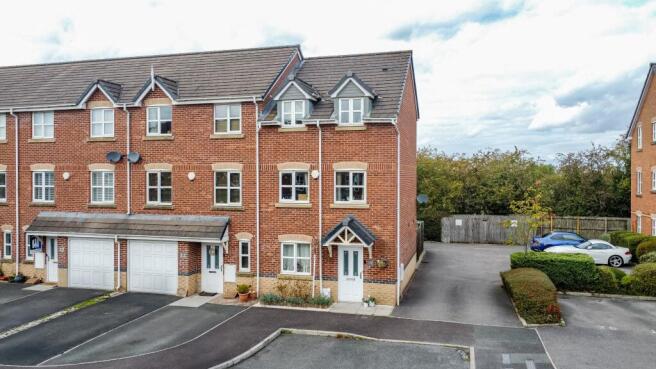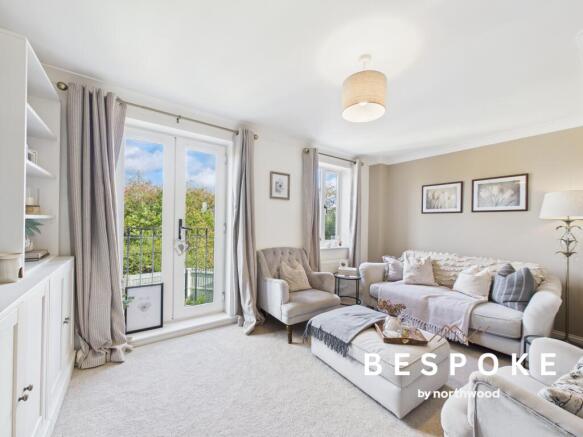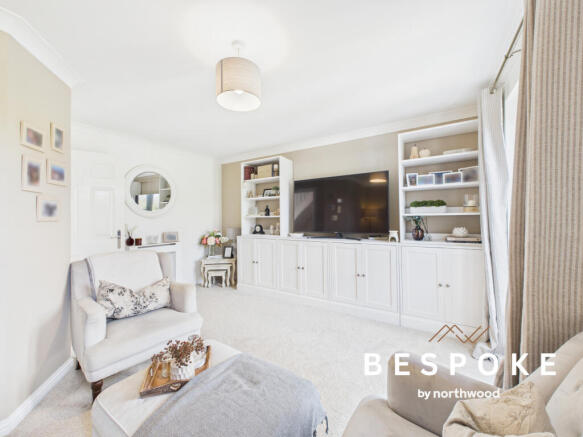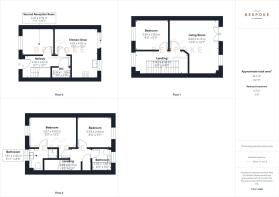
Foxholme Court, Crewe, CW1

- PROPERTY TYPE
End of Terrace
- BEDROOMS
3
- BATHROOMS
2
- SIZE
957 sq ft
89 sq m
Key features
- 957 Sq Ft of Accommodation
- Newly Landscaped Garden
- Quiet Residential Area
- Nicely Presented
Description
This spacious and uniquely located 3/4 bedroom property is nestled in a cosy quiet cul-de sac in the popular village of Sydney and has been sympathetically improved by the current owners. The home is an impressive and deceptively spacious home provides just over 950 sq. ft.
Spanning across three floors this home offers two well-proportioned double bedrooms which have been tastefully decorated, along with a large master suite complete with a generous sized ensuite with views over the country side, easily accommodating a king-size bed with sloped ceiling features to creating a cosy but unique master bedroom.
This home also offers two generous, beautifully renovated reception rooms across the ground and first floor. Finished with tasteful décor throughout and complemented by a thoughtfully landscaped rear garden offering an Indian sandstone patio with Premium artificial lawn, ideal for hassle-free, low-maintenance gardening, it’s the ideal home for first-time buyers or growing families looking for somewhere stylish, welcoming, and move in ready.
With many selling points, there is a lot to like here and our personal favorite feature is the fact the rear of the house overlooks nearby fields so there is a high degree of privacy and a sense of that ultimate rural living.
Foxholme Court sits peacefully at the end of Herbert Street. In the village of Sydney. There are excellent transport links with easy access to nearby towns like Sandbach and Nantwich and from here you can be on junctions 16 & 17 of the M6 in five minutes.
EPC rating: C. Tenure: Leasehold, Service charge description: Paid monthly - £25.19 pcm, Length of lease (remaining): 103 years 1 months,Entrance Hall
The uPVC front door leads into the main ground floor entry way, leading into an accessible downstairs W/C and an open plan Kitchen dining area and reception room with great potential to be used as a snug or office space. Spindled balustrade to the first floor. Walk in storage.
Reception Room
The second reception room as uPVC windows on the front elevation bring in great morning light, a newly installed fitted cream carpet which is in keeping with the rest of the property, it has great potential to be kept as a snug or an office space with a wall mounted radiator and power points.
Kitchen/Diner
Fitted with professional upcycled shaker style units with the potential to add your own personal touches, incorporating a one and half bowl stainless steel sink and drainer with mixer tap, Smeg electric oven and four ring gas hob with extractor fan, integrated Smeg dishwasher. Partially tiled walls and laminate oak style flooring, wall mounted radiator, uPVC double glazed window and patio doors leading into the newly landscaped garden bringing lots of light and perfect for hosting in the summer months.
Downstairs W/C
A two piece suite comprising low level W/C and hand wash basin with tons of potential to create a unique space.
Landing
A large airy landing space which fills with light, with uPVC windows on the front elevation, leading into the large living space with newly fitted carpet that runs throughout the property and leading into the first of the three bedrooms. Spindled balustrade to the second floor.
Living room
A beautifully bright and airy room, enhanced by a rear-facing uPVC double-glazed window that opens onto a charming uPVC doored Juliette balcony, filling the space with natural light and offering a delightful outlook into the landscaped garden and to the rural surroundings, with two wall mounted radiators, a large solid wood TV unit designed specifically for the room and a newly fitted carpet in keeping with the tasteful decor throughout the home.
Bedroom
uPVC double glazed window to the front elevation, with continuation of the newly fitted carpet, this first bedroom has numerous purposes and potential with tasteful decor and large enough to fit a double bed or potentially a home office.
Landing
Spindled balustrade. Boiler/storage cupboard.
Primary Bedroom
A large bright and airy room featuring a front-facing uPVC double-glazed window, wall-mounted radiator, TV and phone points, and fitted carpet in keeping with the rest of property, a versatile space with plenty of potential and tasteful decoration leading into the private en-suite shower room.
En-Suite
With a three piece suite comprising, hand wash basin, freestanding shower unit connected to the mains supply and low level W/C. Partially tiled walls and low maintenance oak style vinyl flooring, chrome towel rail, spotlights in the ceiling and extractor fan and frosted uPVC double glazed window to the front elevation engulfing the room in natural light, the en-suite has great potential to be the ultimate shower room.
Bedroom three
uPVC double glazed window to the rear elevation, with continuation of the newly fitted carpet, the third and final bedroom has numerous purposes and potential currently as a large dressing room. with its minimal modern decor and large enough to fit a double bed it could be a perfect guest bedroom, dressing room or nursery.
Family Bathroom
Fitted with a tasteful three piece suite comprising a white composite paneled bath, low level W/C and hand wash basin. Partially tiled walls and low maintenance oak style vinyl flooring, wall mounted radiator and frosted uPVC double glazed window to the rear elevation.
Outside
The house is approached by a small planting bed, complimented by modern white wash stone, with a number of shrubs and plants.
To the rear there is a newly landscaped garden with a large Indian sandstone patio area perfect for hosting, a generous low maintenance artificial lawn with natural oak raised planting bed on the rear and right side of the lawn, a new garden shed, fence boundaries and back access gate that leads onto the rear drive way which provides spaces for 2 vehicles.
Additional Information
These particulars have been prepared in good faith as a general guide, they are not exhaustive and include information provided to us by other parties including the seller, not all of which will have been verified by us. They do not form part of any offer or contract and should not be relied upon as statements of fact.
These details have been produced and provided to our vendor clients for approval prior to release and can be subject to change at any stage. They represent information verified and approved by our clients.
Please Note
In line with the estate agency act 1979, please note this property is owned by a member of our staff.
- COUNCIL TAXA payment made to your local authority in order to pay for local services like schools, libraries, and refuse collection. The amount you pay depends on the value of the property.Read more about council Tax in our glossary page.
- Band: C
- PARKINGDetails of how and where vehicles can be parked, and any associated costs.Read more about parking in our glossary page.
- Off street,Private
- GARDENA property has access to an outdoor space, which could be private or shared.
- Private garden
- ACCESSIBILITYHow a property has been adapted to meet the needs of vulnerable or disabled individuals.Read more about accessibility in our glossary page.
- Ask agent
Foxholme Court, Crewe, CW1
Add an important place to see how long it'd take to get there from our property listings.
__mins driving to your place
Get an instant, personalised result:
- Show sellers you’re serious
- Secure viewings faster with agents
- No impact on your credit score
Your mortgage
Notes
Staying secure when looking for property
Ensure you're up to date with our latest advice on how to avoid fraud or scams when looking for property online.
Visit our security centre to find out moreDisclaimer - Property reference P2246. The information displayed about this property comprises a property advertisement. Rightmove.co.uk makes no warranty as to the accuracy or completeness of the advertisement or any linked or associated information, and Rightmove has no control over the content. This property advertisement does not constitute property particulars. The information is provided and maintained by BESPOKE, Sandbach. Please contact the selling agent or developer directly to obtain any information which may be available under the terms of The Energy Performance of Buildings (Certificates and Inspections) (England and Wales) Regulations 2007 or the Home Report if in relation to a residential property in Scotland.
*This is the average speed from the provider with the fastest broadband package available at this postcode. The average speed displayed is based on the download speeds of at least 50% of customers at peak time (8pm to 10pm). Fibre/cable services at the postcode are subject to availability and may differ between properties within a postcode. Speeds can be affected by a range of technical and environmental factors. The speed at the property may be lower than that listed above. You can check the estimated speed and confirm availability to a property prior to purchasing on the broadband provider's website. Providers may increase charges. The information is provided and maintained by Decision Technologies Limited. **This is indicative only and based on a 2-person household with multiple devices and simultaneous usage. Broadband performance is affected by multiple factors including number of occupants and devices, simultaneous usage, router range etc. For more information speak to your broadband provider.
Map data ©OpenStreetMap contributors.







