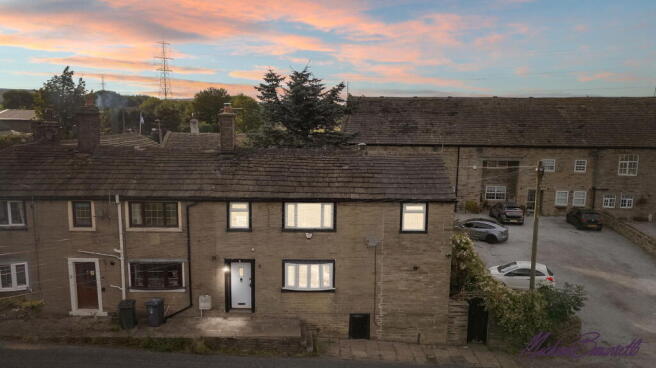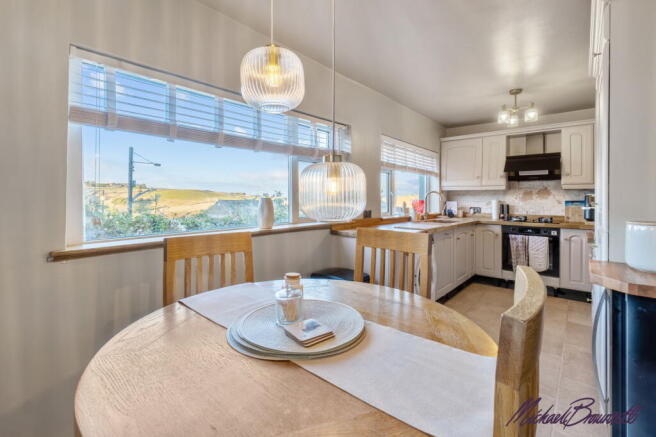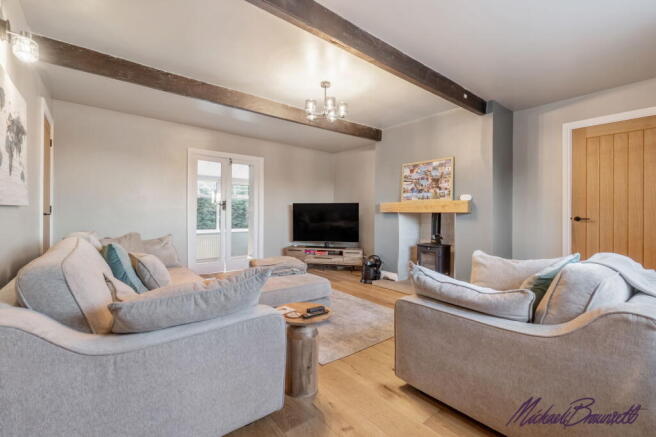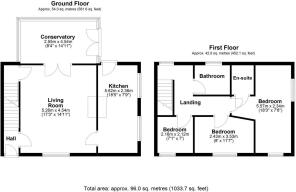3 bedroom end of terrace house for sale
Egypt Road, Thornton, Bradford, BD13 3RS

- PROPERTY TYPE
End of Terrace
- BEDROOMS
3
- BATHROOMS
2
- SIZE
Ask agent
- TENUREDescribes how you own a property. There are different types of tenure - freehold, leasehold, and commonhold.Read more about tenure in our glossary page.
Ask agent
Key features
- CHARMING STONE-BUILT, EXTENDED COTTAGE IN SEMI-RURAL THORNTON
- BEAUTIFULLY REFURBISHED WITH SOLID OAK FLOORING & HANDCRAFTED STAIRCASE
- CHARACTER LOUNGE WITH EXPOSED STONE FIREPLACE & LOG BURNER
- LIGHT-FILLED CONSERVATORY OVERLOOKING GARDEN
- KITCHEN WITH NEW WORKTOPS, RESPRAYED CABINETS & VALLEY VIEWS
- THREE BEDROOMS INCLUDING MASTER WITH ENSUITE & FITTED WARDROBES
- USEFUL CELLAR STORAGE & UNDER-STAIRS CUPBOARD
- OFF-ROAD PARKING FOR TWO VEHICLES & POTENTIAL FOR MORE
- PRIVATE GARDEN WITH LAWN, MATURE TREE & ESTABLISHED POND
- AGENT REF: MB1092
Description
Stone-Built, Extended Cottage with Breathtaking Rural Views – Character & Charm in Thornton’s Semi-Rural Setting
Tucked away in a peaceful, semi-rural pocket of Thornton, this extended stone-built cottage perfectly captures the essence of countryside living while offering all the comforts of a beautifully refurbished home. Brimming with character, rich in period detail, and surrounded by open countryside, this is a property that invites you to slow down, breathe deeply, and enjoy the simple pleasures of village life.
The current owners have lovingly upgraded the home, undertaking a comprehensive programme of works to enhance both style and practicality. Their efforts include re-plastering and redecorating throughout, installing solid oak flooring to create warmth underfoot, upgrading radiators, and commissioning a handcrafted oak staircase with elegant balustrade. The result is a home that balances traditional charm with tasteful modern touches — the perfect blend for anyone seeking a semi-rural retreat that is ready to enjoy, yet still offers opportunities to add personal flair.
Ground Floor
Step inside via the stone-floored entrance hall and immediately feel the heritage of the property. The lounge is a space made for gathering — with its solid oak flooring, rustic stone fireplace, and fully refurbished log burner, it is the ultimate spot for cosy evenings when the seasons turn. The room flows effortlessly into a large conservatory, bathed in natural light and overlooking the rear garden. This versatile space works equally well as a dining room, playroom, or peaceful sitting area where you can take in the ever-changing countryside views.
Beneath the stairs is a handy storage cupboard that also leads down to a cellar, providing excellent space for keeping household essentials, a wine collection, or even a hobby workshop.
The kitchen forms the heart of the home, with cabinetry that has been freshly resprayed, new worktops, and ample room for a farmhouse-style dining table. Its twin windows frame rolling valley views, offering a serene backdrop for mealtimes and morning coffee — an everyday reminder that you’re living somewhere special.
First Floor
The first floor is accessed via the striking oak staircase, where a rear-facing window fills the landing with light and a built-in storage cupboard adds practicality. There are three well-proportioned bedrooms, each with newly laid high-quality carpets. The master bedroom is a sanctuary, featuring dual-aspect windows that flood the room with natural light, fitted wardrobes, and a beautifully appointed ensuite shower room finished in modern tiling.
The second bedroom is a generous double, while the third — currently used as a dressing room — would make an ideal nursery, guest room, or home office.
Outside & Gardens
Outside, this home continues to impress. To the front, there is parking for two vehicles, with side access leading to a rear garden that feels both private and tranquil. Mature trees, an established pond, and lawned areas create a peaceful backdrop for summer evenings, alfresco dining, and weekend relaxation. For those seeking even more potential, there is previously granted planning permission for a substantial single-storey extension to the rear, allowing you to create your dream kitchen-diner or additional living space.
The property is ideally placed to enjoy the best of both worlds — a semi-rural setting with countryside walks and scenic views on the doorstep, yet close to Thornton village amenities, schools, and commuter links to Bradford, Keighley, and the wider region.
This is a home that is as much about lifestyle as it is about bricks and mortar. With its characterful interiors, carefully considered upgrades, and enviable location, it offers the perfect opportunity to move straight in and enjoy semi-rural living while still having scope to put your own stamp on the property.
- COUNCIL TAXA payment made to your local authority in order to pay for local services like schools, libraries, and refuse collection. The amount you pay depends on the value of the property.Read more about council Tax in our glossary page.
- Ask agent
- PARKINGDetails of how and where vehicles can be parked, and any associated costs.Read more about parking in our glossary page.
- Driveway
- GARDENA property has access to an outdoor space, which could be private or shared.
- Private garden
- ACCESSIBILITYHow a property has been adapted to meet the needs of vulnerable or disabled individuals.Read more about accessibility in our glossary page.
- Ask agent
Egypt Road, Thornton, Bradford, BD13 3RS
Add an important place to see how long it'd take to get there from our property listings.
__mins driving to your place
Get an instant, personalised result:
- Show sellers you’re serious
- Secure viewings faster with agents
- No impact on your credit score
Your mortgage
Notes
Staying secure when looking for property
Ensure you're up to date with our latest advice on how to avoid fraud or scams when looking for property online.
Visit our security centre to find out moreDisclaimer - Property reference S1442347. The information displayed about this property comprises a property advertisement. Rightmove.co.uk makes no warranty as to the accuracy or completeness of the advertisement or any linked or associated information, and Rightmove has no control over the content. This property advertisement does not constitute property particulars. The information is provided and maintained by eXp UK, Yorkshire and The Humber. Please contact the selling agent or developer directly to obtain any information which may be available under the terms of The Energy Performance of Buildings (Certificates and Inspections) (England and Wales) Regulations 2007 or the Home Report if in relation to a residential property in Scotland.
*This is the average speed from the provider with the fastest broadband package available at this postcode. The average speed displayed is based on the download speeds of at least 50% of customers at peak time (8pm to 10pm). Fibre/cable services at the postcode are subject to availability and may differ between properties within a postcode. Speeds can be affected by a range of technical and environmental factors. The speed at the property may be lower than that listed above. You can check the estimated speed and confirm availability to a property prior to purchasing on the broadband provider's website. Providers may increase charges. The information is provided and maintained by Decision Technologies Limited. **This is indicative only and based on a 2-person household with multiple devices and simultaneous usage. Broadband performance is affected by multiple factors including number of occupants and devices, simultaneous usage, router range etc. For more information speak to your broadband provider.
Map data ©OpenStreetMap contributors.




