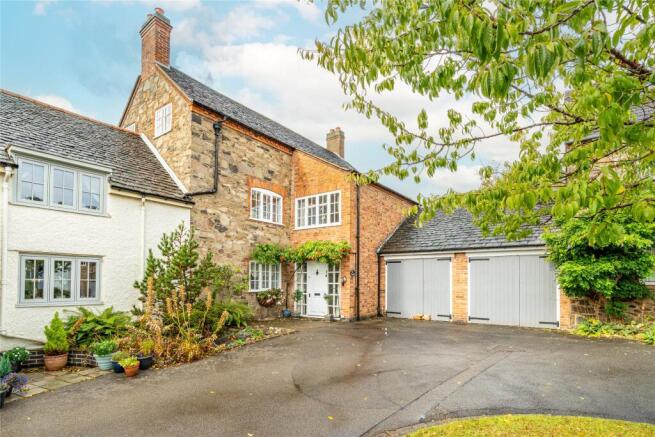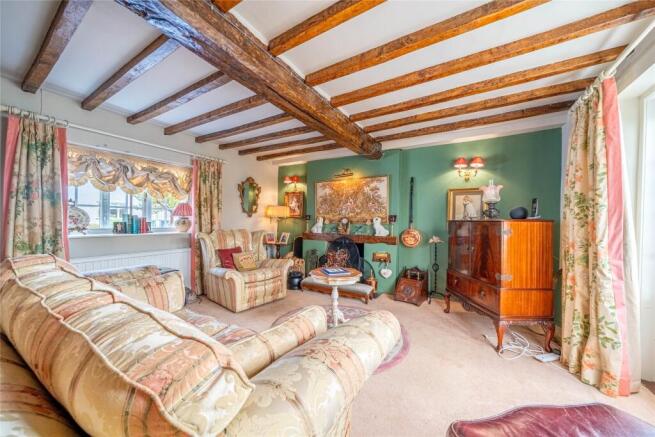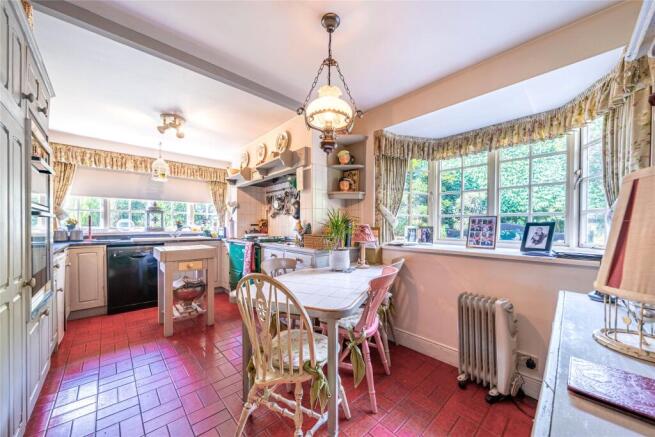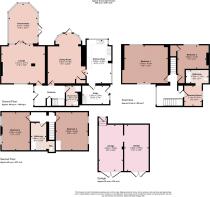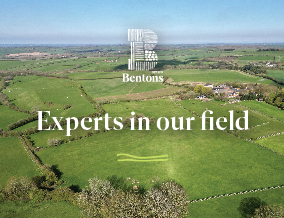
Main Street, Newtown Linford, Leicester

- PROPERTY TYPE
Semi-Detached
- BEDROOMS
4
- BATHROOMS
3
- SIZE
Ask agent
- TENUREDescribes how you own a property. There are different types of tenure - freehold, leasehold, and commonhold.Read more about tenure in our glossary page.
Freehold
Key features
- Former Farmhouse
- Wealth of Character and Charm
- Four Double Bedrooms
- Two Bathrooms & Shower Room
- Three Reception Rooms
- Breakfast Kitchen & Utility
- Picturesque Garden Abutting Meadow
- Energy Rating E
- Council Tax Band G
- Tenure Freehold
Description
Location
Newtown Linford is a highly desirable Charnwood Forest village well served with local amenities including primary school, shops, popular public houses and church and is best known for its association with Bradgate Park which was once the home of Lady Jane Grey, Queen of England for only nine days. The park is open to the public and provides extensive scenic walks to local landmarks such as Old John (a hill top folly) and a riverside walk towards Cropston reservoir. The village is particularly convenient for the M1 at nearby Markfield and fast access to Leicester and Loughborough.
Entrance Hall
With access from the entrance door into the hallway with panelling to the walls and staircase rising to the first floor accommodation with understairs storage, decorative cornicing to the ceiling and doors to:
Lounge
This principal reception room offers generous proportions with multi-paned glazed window to the front with secondary glazing and French doors leading to the garden room. There is a central open fireplace and exposed original beamed ceiling.
Garden Room
A fabulous later addition to the property with full uPVC double glazing connecting the house to the garden. This large room has a fully tiled floor and connected with power and lighting with a central ceiling light and fan and French doors leading directly into the garden.
Dining Room
A highly attractive reception room situated in the heart of the home and boasting an immense level of character including original beamed ceilings, inglenook fireplace with modern electric flame fire in the style of a wood burning stove. Attractive bandstand curved window with central door which provides direct access into the garden and built-in cupboard with glazed door.
Breakfast Kitchen
A hand crafted and painted kitchen comprising a range of fitted units with granite worktops, central Aga set within a canopy with integrated extractor. Within the kitchen is an eye level Neff double oven and grill in addition to the Aga as well as a two burner electric hob. Furthermore there is plumbing and appliance space for a freestanding fridge and dishwasher and a built-in breakfast table, glazing to both the rear and side elevations and tiled floor throughout. Door through to:
Utility Room
A sizeable and highly useful utility room which houses a replacement modern Worcester Bosch gas central heating boiler. Fitted with a good range of worktop space with a stainless steel sink and space for an American style fridge/freezer. A stable door connects the utility to the garden and there is a full tiled floor throughout.
Shower Room/WC
A ground floor shower room with enclosed cubicle and Mira shower, wash hand basin and toilet, tiled splashbacks to the wall and fully tiled floor.
First Floor Landing
Having a multi-paned glazed window to the side, built-in airing cupboard and staircase rising to the second floor. Doors to:
Bedroom One
A fabulous main bedroom with a dual aspect with views towards Main Street and a green leafy outlook to the rear. There are exposed ceiling beams and an extensive range of fitted wardrobes.
Bedroom Two
This room has more recently been used as a home office, however would make a sizeable double bedroom with window overlooking the rear garden and a built-in wardrobe with clothes hanging rail. There are exposed painted ceiling beams, bathroom and dressing room with an interesting layout.
Dressing Room
A walk-through dressing room leading to the bathroom. Having a window to the rear and opening through to:
Bathroom
Having a three piece suite consisting of a large bath, wash hand basin and toilet with marble tiling to the walls and exposed ceiling beams.
Second Floor Landing
With doors to:
Bedroom Three
A beautifully light third double room with two multi-paned glazed windows to the side with secondary glazing. There is a built-in wardrobe and access to a loft space.
Bedroom Four
A fourth double room also having the benefit of two glazed windows to the side with secondary glazing.
Bathroom
Fitted with a three piece suite comprising panelled bath, wash hand basin and toilet set within its own alcove, tiled splashbacks to the walls and access to a loft space.
Outside to the Front
The property is ideally situated set back off Main Street in a private courtyard setting serving this a two other properties. There is parking directly outside the property for two vehicles and access to the double garage. Situated in the centre of the courtyard are three block paved car parking spaces which are for the use of the three properties. There is a low maintenance front garden which is beautifully planted.
Outside to the Rear
The property has a fabulous rear garden which must be viewed to be appreciated. Its a real oasis in the heart of the village abutting paddock land beyond, creating a green backdrop. The garden itself is interesting with a large central lawned area surrounded by well established borders. There are various seating areas both to the rear of the property and a pleasant courtyard setting at the side which makes an ideal space for bistro chairs and breakfast and morning coffee. At the far rear of the garden is a low level stone wall and a vine covered pergola creating a sheltered and private seating space. There is an outdoor tap and lighting.
Double Garage
The property has two garages accessed via double wooden doors connected with power and lighting and having generous eaves storage accessed via a pull-down ladder. There is also rear access to the garden with a pedestrian door and beyond one of the garages is a further brick outbuilding.
Services & Miscellaneous
It is our understanding the property is connected with mains gas, electricity, water and drainage. The property was rewired and replumbed in approximately 2020. Whilst the building is not listed, it is our understanding it is located within a conservation area.
Brochures
Particulars- COUNCIL TAXA payment made to your local authority in order to pay for local services like schools, libraries, and refuse collection. The amount you pay depends on the value of the property.Read more about council Tax in our glossary page.
- Band: G
- PARKINGDetails of how and where vehicles can be parked, and any associated costs.Read more about parking in our glossary page.
- Yes
- GARDENA property has access to an outdoor space, which could be private or shared.
- Yes
- ACCESSIBILITYHow a property has been adapted to meet the needs of vulnerable or disabled individuals.Read more about accessibility in our glossary page.
- Ask agent
Main Street, Newtown Linford, Leicester
Add an important place to see how long it'd take to get there from our property listings.
__mins driving to your place
Get an instant, personalised result:
- Show sellers you’re serious
- Secure viewings faster with agents
- No impact on your credit score

Your mortgage
Notes
Staying secure when looking for property
Ensure you're up to date with our latest advice on how to avoid fraud or scams when looking for property online.
Visit our security centre to find out moreDisclaimer - Property reference BNT250738. The information displayed about this property comprises a property advertisement. Rightmove.co.uk makes no warranty as to the accuracy or completeness of the advertisement or any linked or associated information, and Rightmove has no control over the content. This property advertisement does not constitute property particulars. The information is provided and maintained by Bentons, Melton Mowbray. Please contact the selling agent or developer directly to obtain any information which may be available under the terms of The Energy Performance of Buildings (Certificates and Inspections) (England and Wales) Regulations 2007 or the Home Report if in relation to a residential property in Scotland.
*This is the average speed from the provider with the fastest broadband package available at this postcode. The average speed displayed is based on the download speeds of at least 50% of customers at peak time (8pm to 10pm). Fibre/cable services at the postcode are subject to availability and may differ between properties within a postcode. Speeds can be affected by a range of technical and environmental factors. The speed at the property may be lower than that listed above. You can check the estimated speed and confirm availability to a property prior to purchasing on the broadband provider's website. Providers may increase charges. The information is provided and maintained by Decision Technologies Limited. **This is indicative only and based on a 2-person household with multiple devices and simultaneous usage. Broadband performance is affected by multiple factors including number of occupants and devices, simultaneous usage, router range etc. For more information speak to your broadband provider.
Map data ©OpenStreetMap contributors.
