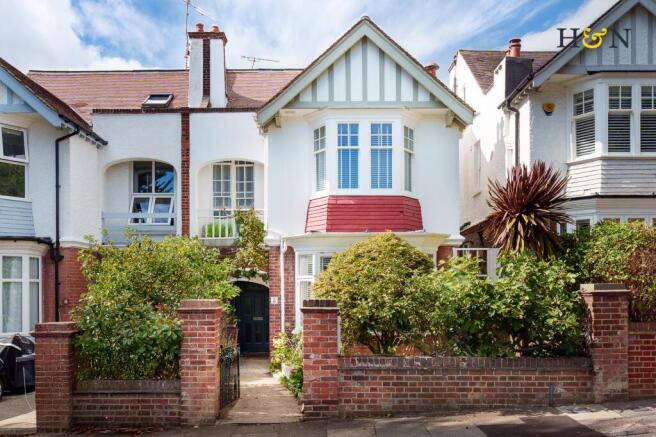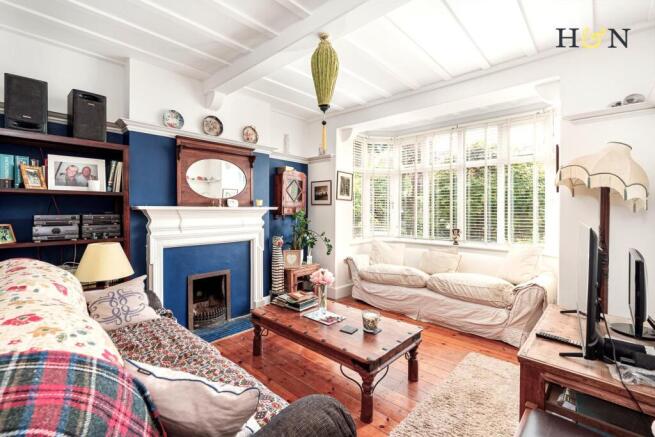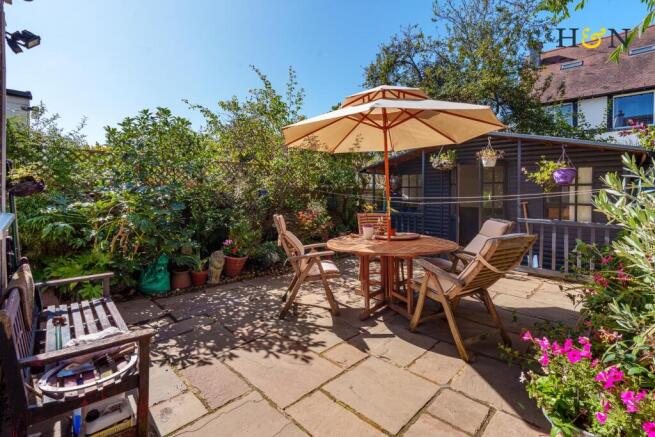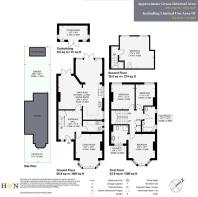Burton Villas, Hove

- PROPERTY TYPE
Semi-Detached
- BEDROOMS
4
- BATHROOMS
1
- SIZE
1,833 sq ft
170 sq m
- TENUREDescribes how you own a property. There are different types of tenure - freehold, leasehold, and commonhold.Read more about tenure in our glossary page.
Freehold
Key features
- FOUR DOUBLE BEDROOM HOUSE
- PERIOD FEATURES THROUGHOUT
- WEST FACING REAR GARDEN
- EASY ACCESS TO HOVE PARK & HOVE STATION
- GARDEN ROOM - IDEAL AS HOME OFFICE OR STUDIO
- TWO SPACIOUS RECEPTION ROOMS - LOG BURNER
- ART NOUVEAU FIRE PLACES
- PRINCIPLE BEDROOM WITH ENSUITE
- NO ONWARD CHAIN
Description
Original period features have been lovingly preserved throughout, including stunning Art Nouveau fireplaces and intricate picture rails, which add to the property's charm. There are high ceilings and varnished exposed floorboards gracing both the ground and first floors. The property radiates a sense of warmth and homeliness, a west facing rear garden with home office/studio, completes this desirable home.
Offered for sale with no onward chain, this property presents a rare opportunity to acquire a beautifully maintained family home in a sought-after location.
There is a welcoming front garden that includes a fig tree, a Japanese acer tree, mature rose bushes and beautiful camellia shrub. When entering this delightful home, you are greeted by an exceptionally spacious entrance hall with original staircase and doors to all principle rooms. The bay fronted living room exudes warmth and character, whilst the rear open plan family space features a cosy log burner and triple glazed French doors that open to a beautifully maintained west-facing garden, perfect for enjoying the afternoon sun. The open plan kitchen breakfast room is a culinary enthusiast's dream, equipped with a double Belfast sink, solid wood work surfaces and a range cooker that invites creativity. The convenient ground floor utility room and W.C. enhances the practicality of the ground floor arrangement.
The bay fronted principal bedroom benefits from a spacious ensuite, there are two further well appointed bedrooms on this floor, in addition to a family bathroom. The top floor bedroom is the largest with views over tree tops and gardens. The front and rear of the house have been re-rendered with a smooth finish, ensuring a fresh and appealing exterior.
In the landscaped rear garden, it is mainly laid to natural Indian sandstone paving which is a true highlight, there are shaped floral borders to either side that include shrubs and a small 'milk flower' Rowen tree, miniature crab apple and mature hibiscus bush, there is also a convenient gated side access for bikes and garden waste. The summer house has power and lighting, it has been insulated and plastered making this versatile space ideal for a variety of lifestyle needs and would be perfect for use as a home office, studio or gym.
Location - Burton Villas is situated in an ideal central residential location and is in close proximity to several parks and green spaces. Transport links are excellent from this location with regular bus services operating nearby, Hove mainline railway station is approximately half a mile in distance for those who need to commute, as well as easy access to the A27, A23 and other useful road links.
There are an abundance of local amenities including banks, supermarkets, bars and eateries, as well as numerous independent traders and coffee shops, in close by Church Road and Seven Dials. In addition, Hove Lawns and the beach are situated just to the South. An array of well regarded schools and nurseries are within easy reach as are parks and green spaces. The street itself enjoys a strong sense of community making it an excellent choice for those looking to settle in a friendly neighbourhood.
Additional Information - EPC rating: D
Internal Measurement: 1,833 Sqft / 170.3 Sqm
Tenure: Freehold
Council tax band: E
Parking zone: O
Brochures
Burton Villas, HoveBrochure- COUNCIL TAXA payment made to your local authority in order to pay for local services like schools, libraries, and refuse collection. The amount you pay depends on the value of the property.Read more about council Tax in our glossary page.
- Band: E
- PARKINGDetails of how and where vehicles can be parked, and any associated costs.Read more about parking in our glossary page.
- Permit
- GARDENA property has access to an outdoor space, which could be private or shared.
- Yes
- ACCESSIBILITYHow a property has been adapted to meet the needs of vulnerable or disabled individuals.Read more about accessibility in our glossary page.
- Ask agent
Burton Villas, Hove
Add an important place to see how long it'd take to get there from our property listings.
__mins driving to your place
Get an instant, personalised result:
- Show sellers you’re serious
- Secure viewings faster with agents
- No impact on your credit score
Your mortgage
Notes
Staying secure when looking for property
Ensure you're up to date with our latest advice on how to avoid fraud or scams when looking for property online.
Visit our security centre to find out moreDisclaimer - Property reference 34165079. The information displayed about this property comprises a property advertisement. Rightmove.co.uk makes no warranty as to the accuracy or completeness of the advertisement or any linked or associated information, and Rightmove has no control over the content. This property advertisement does not constitute property particulars. The information is provided and maintained by Healy & Newsom, Hove. Please contact the selling agent or developer directly to obtain any information which may be available under the terms of The Energy Performance of Buildings (Certificates and Inspections) (England and Wales) Regulations 2007 or the Home Report if in relation to a residential property in Scotland.
*This is the average speed from the provider with the fastest broadband package available at this postcode. The average speed displayed is based on the download speeds of at least 50% of customers at peak time (8pm to 10pm). Fibre/cable services at the postcode are subject to availability and may differ between properties within a postcode. Speeds can be affected by a range of technical and environmental factors. The speed at the property may be lower than that listed above. You can check the estimated speed and confirm availability to a property prior to purchasing on the broadband provider's website. Providers may increase charges. The information is provided and maintained by Decision Technologies Limited. **This is indicative only and based on a 2-person household with multiple devices and simultaneous usage. Broadband performance is affected by multiple factors including number of occupants and devices, simultaneous usage, router range etc. For more information speak to your broadband provider.
Map data ©OpenStreetMap contributors.






