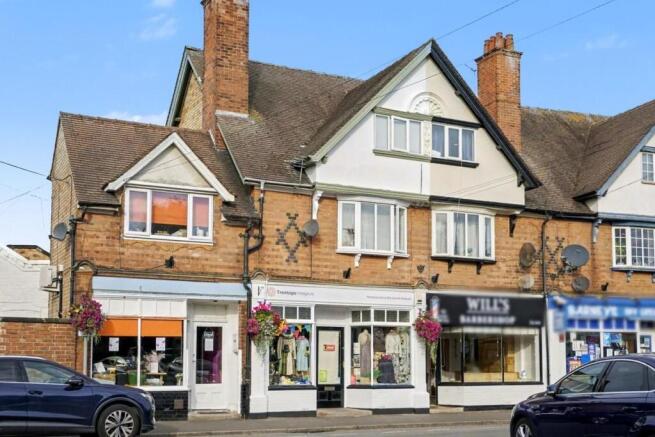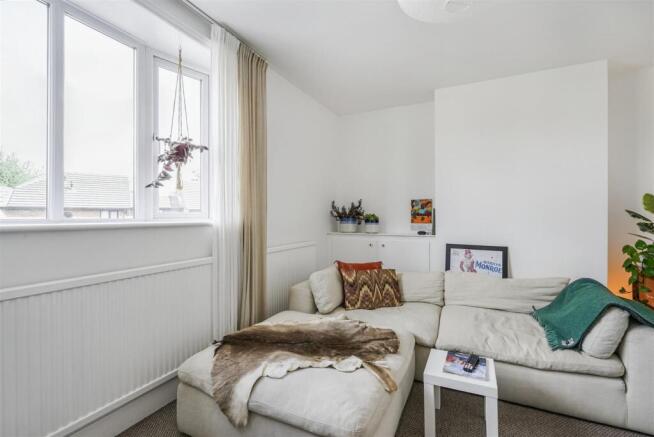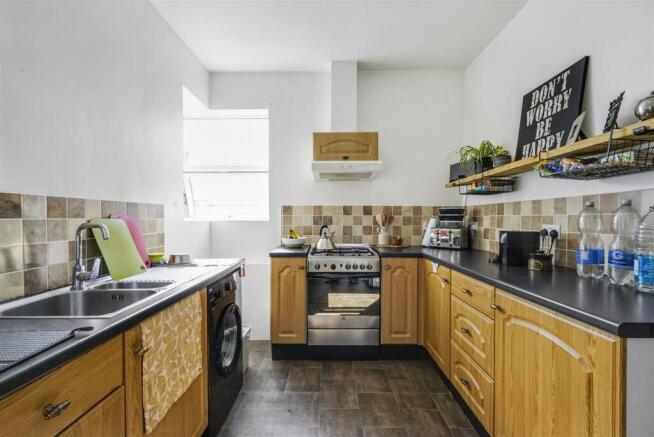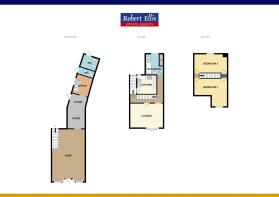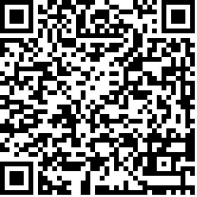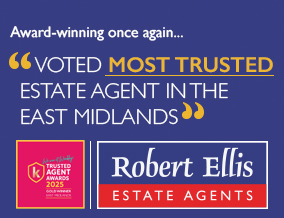
Shop for sale
Market Street, Draycott
- PROPERTY TYPE
Shop
- BEDROOMS
2
- BATHROOMS
1
- SIZE
Ask agent
Key features
- An extended shop with a two double bedroom independent flat above
- The shop is currently let to Treetops Hospice and the flat to a separate tenant
- The property would suit somebody looking for a ready-made investment or owner occupier
- The shop has been extended to the rear to create a large store room and a kitchen/office and there is a separate outside w.c.
- The flat is accessed from a separate steel staircase at the rear and has gas central heating
- The hall area leads to the lounge which has a dining area and to the kitchen
- The bathroom is also on the first floor with there being a shower over the bath
- There is a landing and two double bedrooms to the second floor
- Parking is provided for two vehicles at the rear
- The property is situated in the heart of this very popular and thriving village situated between Derby and Nottingham
Description
THIS IS A THREE STOREY PROPERTY WITH AN EXTENDED SHOP ON THE GROUND FLOOR AND AN INDEPENDENT TWO DOUBLE BEDROOM FLAT ABOVE.
Being located in the heart of Draycott village, this extended shop with a flat above offers an excellent investment opportunity or a retail property where the owner of the business lives above or alternatively rents the flat separately. The shop on the ground floor is currently let to Treetops Hospice with the flat above being let to a private tenant who has lived in the property for several years. For the size and layout of the shop and flat above to be appreciated, we recommend that interested parties take a full inspection so they can see all that is included in this mixed useproperty for themselves. Being located in the heart of Draycott village, the property is situated in a busy area with a recently opened coffee shop/wine bar, convenience store and other outlets in this row of shops which attract people from the surrounding area to visit and shop and socialise in Draycott.
The property has a double fronted appearance on the ground floor and is entered through the main entrance door into the shop which has shelving to the walls and a counter, there is a large store room which is an addition to the original property and a kitchen/office and at the rear of the property there is an outside w.c. which is for the use of the shop, a brick store and covered storage area. The flat is accessed from a steel staircase at the rear of the building and includes a hallway with stairs taking you to the first floor level where there is the kitchen and a door to the landing which leads to the lounge with this main reception room including a dining area, the bathroom is also positioned on the first floor and this has a shower over the bath and the two double bedrooms are on the second floor. Outside there is parking provided at the rear of the building for two vehicles on land which belongs to the property.
Being situated in the heart of Draycott, the property is within easy reach of the Co-op stores located in Borrowash and Breaston and the shopping facilities found in Long Eaton which include Asda, Tesco, Lidl and Aldi stores as well as many other retail outlets, if required there are schools for all ages within easy reach, healthcare and sports facilities, walks in the surrounding picturesque countryside and the excellent transport links include J25 of the M1, East Midlands Airport, stations at Long Eaton, Derby and East Midlands Parkway and the A52 and other main roads provide good access to Derby, Nottingham and other East Midlands towns and cities.
Ground Floor Self Contained Shop -
Frontage - The shop has a double frontage with large windows to either side of a glazed door which leads into the shop.
Shop Area - 8.23m plus bay x 4.32m approx (27' plus bay x 14'2 - The shop is fitted with shelving to the walls and has a counter and there is access from the shop to a store room at the rear.
Store Room - 6.38m x 2.36m approx (20'11 x 7'9 approx) - The store room is an extension to the original shop and has a door leading out to the rear, a fitted work surface and shelving to the walls.
Kitchen/Office - 3.89m x 2.34m approx (12'9 x 7'8 approx) - The kitchen has a double drainer stainless steel sink with cupboards under, work surface with shelving under, tiling to the walls and a window to the side.
Separate W.C. - The w.c. is accessed from the path which runs along the rear of the property and this has a low flush w.c., hand basin and tiling to the walls.
Outside Store Room - 2.57m x 1.78m approx (8'5 x 5'10 approx) - The store room has a door and window at the rear.
Covered Area - At the rear of the building there is a covered area for storage and a gate leads out from the path to the courtyard at the rear where parking is provided.
Self Contained Flat - The flat is arranged over two floors and is accessed from the rear of the building where there is a path leading to a steel staircase which takes you to the entrance door of the flat.
Front Door - There is a UPVC front door with an inset arched glazed panel providing access to the flat.
Reception Hall - Stairs with painted treads and a hand rail leading to the first floor.
Landing - There are doors from the landing leading to the kitchen and main hallway.
Hall - The hall provides access to the staircase which takes you to the second floor, there is a door to the lounge and also to the bathroom which is situated towards the rear of the flat.
Lounge - 4.39m x 3.20m approx (14'5 x 10'6 approx) - There is a dining area in this main living room, a double glazed bow window to the front, wall fitted cupboard which houses the electricity and gas meters and there is an internal window providing natural light to the hallway.
Kitchen - 3.51m x 2.44m approx (11'6 x 8' approx) - The kitchen is fitted with wood grain effect finished units and has a stainless steel sink set in a work surface with a cupboard, drawers and space for an automatic washing machine below, space for a gas cooker with a work surface and cupboard to the left and an L shaped work surface to the right with cupboards and drawers below, space for an upright fridge/freezer, tiling to the walls by the work surface areas, double glazed window to the rear, hood with cupboard above over the cooking area and a radiator.
Bathroom - The bathroom has a white suite including a panelled bath with a Mira electric shower over, tiling to two walls and a protective glazed screen, pedestal wash hand basin set on a tiled wall with a double mirror fronted cabinet above and a low flush w.c., opaque double glazed window, radiator, the boiler is housed in a built-in airing/storage cupboard and there is an extractor fan.
Second Floor Landing - There are doors leading to the two bedrooms from the landing.
Bedroom 1 - 4.65m to 2.67m x 4.39m approx (15'3 to 8'9 x 14'5 - The main bedroom has a double glazed window to the front, radiator and a built-in wardrobe with a hanging rail.
Bedroom 2 - 4.39m x 2.69m approx (14'5 x 8'10 approx) - Double glazed window to the rear, radiator and a built-in storage cupboard.
Outside - There is a gated pathway which provides access to the flat and to the rear of the shop. There is parking for two vehicles located in a courtyard at the rear of the building.
Directions - Proceed out of Long Eaton along Derby Road and at the traffic island continue straight over and through Breaston and into Draycott. On entering Draycott turn left into Market Street.
8855AMMP
Council Tax - Erewash Borough Council Band A
Additional Information - Electricity – Mains supply
Water – Mains supply
Heating – Electric
Septic Tank – No
Broadband – BT, Sky, Virgin
Broadband Speed - Standard 18mbps Superfast 80mbps
Phone Signal – EE, 02, Vodafone
Sewage – Mains supply
Flood Risk – No flooding in the past 5 years
Flood Defenses – No
Non-Standard Construction – No
Any Legal Restrictions – No
Other Material Issues – No
Agents Notes - The current rent received for the shop is £5,000pa and the flat £575pcm.
A DOUBLE FRONTED SHOP WITH A TWO BEDROOM SELF CONTAINED FLAT ABOVE
Brochures
Market Street, DraycottMarket Street, Draycott
NEAREST STATIONS
Distances are straight line measurements from the centre of the postcode- Long Eaton Station2.4 miles
- Spondon Station3.2 miles
- Toton Lane Tram Stop3.9 miles
Notes
Disclaimer - Property reference 34165121. The information displayed about this property comprises a property advertisement. Rightmove.co.uk makes no warranty as to the accuracy or completeness of the advertisement or any linked or associated information, and Rightmove has no control over the content. This property advertisement does not constitute property particulars. The information is provided and maintained by Robert Ellis, Long Eaton. Please contact the selling agent or developer directly to obtain any information which may be available under the terms of The Energy Performance of Buildings (Certificates and Inspections) (England and Wales) Regulations 2007 or the Home Report if in relation to a residential property in Scotland.
Map data ©OpenStreetMap contributors.
