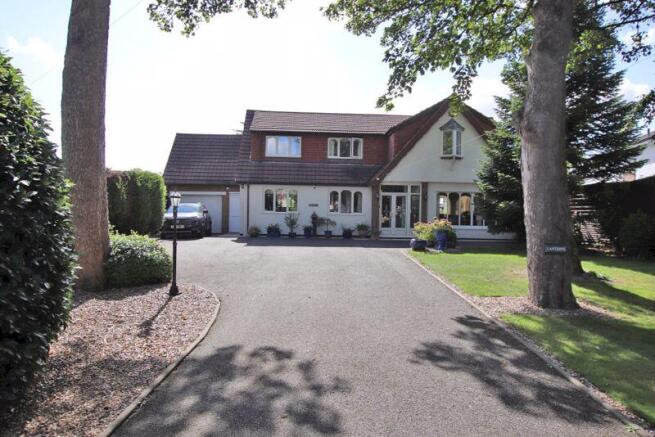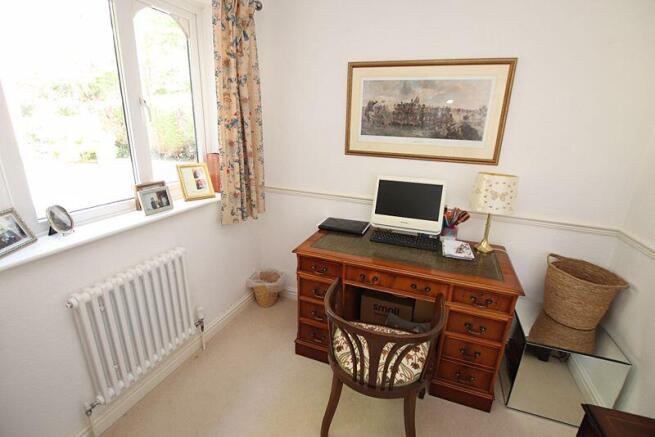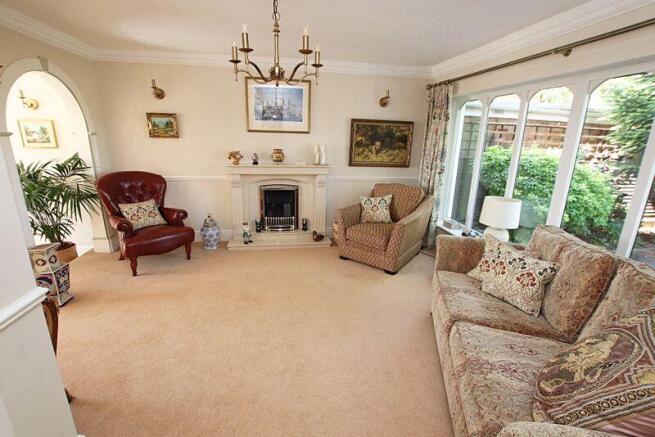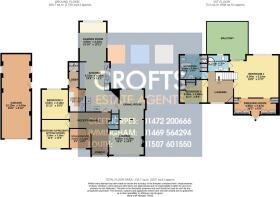
4 bedroom detached house for sale
Station Road, North Thoresby

- PROPERTY TYPE
Detached
- BEDROOMS
4
- BATHROOMS
2
- SIZE
Ask agent
- TENUREDescribes how you own a property. There are different types of tenure - freehold, leasehold, and commonhold.Read more about tenure in our glossary page.
Freehold
Key features
- Immaculately presented FOUR BEDROOM executive detached home in sought-after village location
- Superb countryside views from the private, south-facing rear garden and first floor balcony
- Oil fired central heating and uPVC double glazing
- Four versatile reception rooms including garden room and home office
- Four double bedrooms
- A stunning family bathroom with a freestanding bath, shower and sink
- Beautifully landscaped 0.24-acre plot
- Energy performance rating is D and Council tax band is E
Description
Entrance Porch
6' 11'' x 2' 8'' (2.108m x 0.813m)
Decorative bevel glazed entrance door and window to the front elevation. Tiled flooring. Dado rail to the walls. Inner door and window through to the hallway.
Hallway
Pleasantly presented this welcoming entrance hallway offers dado rail to the walls and coving to the ceiling. Central heating radiator. Staircase to the first floor.
Cloakroom
6' 2'' x 3' 8'' (1.881m x 1.113m) max
Fitted with a white low-level WC and a stylish vanity wash hand basin set into gloss white base units with miniature drawers, offering both practicality and storage. A tiled splashback complements the ceramic tiled flooring, and an extractor fan is installed for ventilation.
Office/Study
8' 0'' x 8' 3'' (2.428m x 2.511m)
A versatile space that is currently used as a home office but could be put to a variety of uses. uPVC double glazed window to the front elevation.Traditional styled radiator.
Bedroom Three / Sitting Room
11' 6'' x 11' 0'' (3.50m x 3.364m)
Currently used as a sitting room, but equally would make a reasonable sized double bedroom. uPVC double glazed window to the front elevation. Central heating radiator. Dado rail to the walls.
Bedroom Four
11' 11'' x 10' 5'' (3.628m x 3.181m)
uPVC double glazed window to the rear elevation. Central heating radiator.
Lounge
14' 0'' x 13' 11'' (4.257m x 4.254m) maximum
The first of the reception rooms creates this lovely lounge with large window to the front allowing for ample natural light to flood into the room. Tastefully decorated with coving to the ceiling and dado rail to the walls. A focal point of the room is created by the marble styled fireplace and hearth with coal-effect electric fire inset. Central heating radiator. Twin shaped archways having fluted side moulding leading through to the rear dining room.
Dining Room
11' 7'' x 9' 11'' (3.537m x 3.012m)
uPVC double glazed 3/4 height windows to the rear elevation helping to create a light and airy space. Central heating radiator. Decorative archway to one wall.
Kitchen
19' 9'' x 13' 2'' (6.01m x 4.008m)
A truly impressive and modern stylish kitchen offering an abundance of fitted wall and base units with complementary work surfacing with inset one and a half sink and drainer. Integrated appliances include fridge, freezer, dishwasher and eye level oven along with space to accommodate an electric range oven with fitted range extractor over. Under lighting to the wall units. uPVC double glazed window to the side elevation. Door through to the utility, and to the rear there are two steps up into a garden or dining room.
Garden Room
15' 11'' x 10' 11'' (4.841m x 3.328m)
Yet another lovely room filled with natural light via its double glazed windows and side entry door. Neutrally decorated and having coving to the ceiling. Central heating radiator.
Utility
8' 5'' x 6' 6'' (2.57m x 1.972m)
A useful space equipped with wall and base units with contrasting work surfacing with inset sink and drainer. Space for a larder fridge freezer and plumbing and space for a washing machine. Opening to a lobby area.
Lobby
5' 3'' x 3' 10'' (1.594m x 1.166m)
uPVC bevel double glazed entry door to the side elevation. Central heating radiator.
Boiler Room
5' 1'' x 3' 11'' (1.544m x 1.196m)
Containing the Boulter/Camray 5 oil-fired central heating boiler and creating useful storage space.
First Floor Landing
12' 5'' x 10' 2'' (3.779m x 3.089m)
With hardwood balustrade extending around the stairwell to form a gallery. Coved ceiling with rose. Wall display niche and dado rail. uPVC double glazed window. Central heating radiator.
Bedroom One
17' 0'' x 19' 9'' (5.181m x 6.025m) maximum
A spacious main bedroom, which really needs to be viewed to be appreciated offering uPVC double glazed window and an entry door leading out to a balcony to the rear. PLeasantly decorated with rose and decorative coving. Central heating radiator. Two arches leading through to a wardrobe/dressing area.
Dressing/Wardrobe Area
6' 9'' x 16' 3'' (2.058m x 4.942m)
A walk in wardrobe/dressing area offering uPVC double glazed window to the front elevation. Offering ample storage space with wardrobe and drawers along with two storage cupboards.
Ensuite
6' 2'' x 8' 3'' (1.87m x 2.519m)
uPVC double glazed window to the rear elevation, Fitted with a w.c, vanity wash hand basin and large walk in shower. Down lighting and coving to the ceiling. Chrome effect central heating radiator.
Balcony
Brick parapet wall surmounted by wrought iron railings on three sides with wisteria plant trained over and low-level lighting. Stunning, far-reaching views across open farmland to the south.
Bedroom Two
9' 3'' x 11' 1'' (2.823m x 3.376m)
uPVC double glazed window o the front elevation. Central heating radiator.
Family Bathroom
9' 3'' x 11' 1'' (2.832m x 3.372m)
This generously proportioned bathroom is elegantly appointed with a classic white suite, including a low-level WC, a charming roll-top slipper bath with silver-toned ball and claw feet, a stylish pedestal wash hand basin, and a corner shower cubicle featuring stone-effect panelling, curved glazed doors, and an Aquastream shower mixer unit.
High-gloss ceramic tiled flooring complements the tasteful part-tiled walls, while a decorative wall plaque adds a refined touch. Practical built-in storage includes a double base cupboard with onyx-effect worktop and white doors, as well as an airing cupboard housing a foam-lagged hot water cylinder with immersion heater and central heating pump. A matching linen cupboard with shelving sits conveniently adjacent, ensuring ample storage for towels and essentials.
Garage
The property benefits from a remote-controlled, motorized main garage door, complemented by a convenient side pedestrian door and side windows for natural light. The space is fully equipped with lighting, multiple power points, and a remote-controlled driveway lighting system featuring timer functionality for added convenience and security.
Two access hatches lead to a fully boarded roof space, with the front section thoughtfully shelved to provide additional, easily accessible storage.
Outside
Set well back from Station Road, the property is approached via a long, tarmac driveway bordered by well-maintained lawns and lined with mature trees, creating a sense of privacy and arrival. The driveway opens into a generous forecourt offering ample parking and a turning area.
The main garden is privately positioned to the rear of the property, enjoying a sunny, south-facing aspect that captures sunlight throughout the day. Thoughtfully landscaped, it features both level and split-level patios flanking the rear wing—ideal for outdoor dining and entertaining—leading onto well-kept lawns that wrap around a central, gravelled raised flower bed filled with mature shrubs and bushes.
Additional planting includes established borders, ornamental trees, and decorative fencing adorned with climbing plants, adding charm and privacy. To the rear of the garage, a discreet timber enclosure houses a recently installed, bunded oil storage tank set on a raised plinth, ensuring both...
Brochures
Property BrochureFull Details- COUNCIL TAXA payment made to your local authority in order to pay for local services like schools, libraries, and refuse collection. The amount you pay depends on the value of the property.Read more about council Tax in our glossary page.
- Band: E
- PARKINGDetails of how and where vehicles can be parked, and any associated costs.Read more about parking in our glossary page.
- Yes
- GARDENA property has access to an outdoor space, which could be private or shared.
- Yes
- ACCESSIBILITYHow a property has been adapted to meet the needs of vulnerable or disabled individuals.Read more about accessibility in our glossary page.
- Ask agent
Station Road, North Thoresby
Add an important place to see how long it'd take to get there from our property listings.
__mins driving to your place
Get an instant, personalised result:
- Show sellers you’re serious
- Secure viewings faster with agents
- No impact on your credit score


Your mortgage
Notes
Staying secure when looking for property
Ensure you're up to date with our latest advice on how to avoid fraud or scams when looking for property online.
Visit our security centre to find out moreDisclaimer - Property reference 12746160. The information displayed about this property comprises a property advertisement. Rightmove.co.uk makes no warranty as to the accuracy or completeness of the advertisement or any linked or associated information, and Rightmove has no control over the content. This property advertisement does not constitute property particulars. The information is provided and maintained by Crofts Estate Agents, Cleethorpes. Please contact the selling agent or developer directly to obtain any information which may be available under the terms of The Energy Performance of Buildings (Certificates and Inspections) (England and Wales) Regulations 2007 or the Home Report if in relation to a residential property in Scotland.
*This is the average speed from the provider with the fastest broadband package available at this postcode. The average speed displayed is based on the download speeds of at least 50% of customers at peak time (8pm to 10pm). Fibre/cable services at the postcode are subject to availability and may differ between properties within a postcode. Speeds can be affected by a range of technical and environmental factors. The speed at the property may be lower than that listed above. You can check the estimated speed and confirm availability to a property prior to purchasing on the broadband provider's website. Providers may increase charges. The information is provided and maintained by Decision Technologies Limited. **This is indicative only and based on a 2-person household with multiple devices and simultaneous usage. Broadband performance is affected by multiple factors including number of occupants and devices, simultaneous usage, router range etc. For more information speak to your broadband provider.
Map data ©OpenStreetMap contributors.





