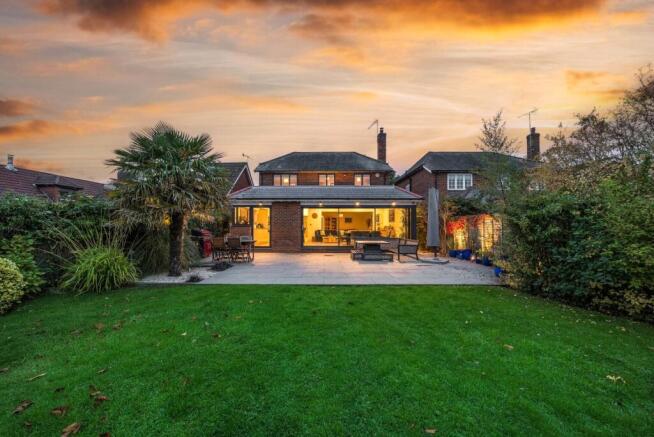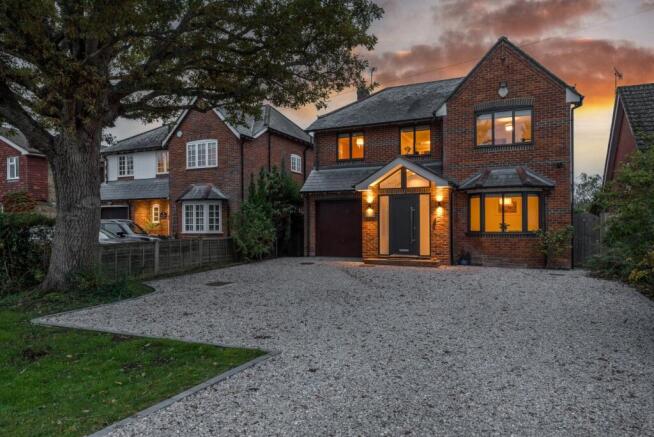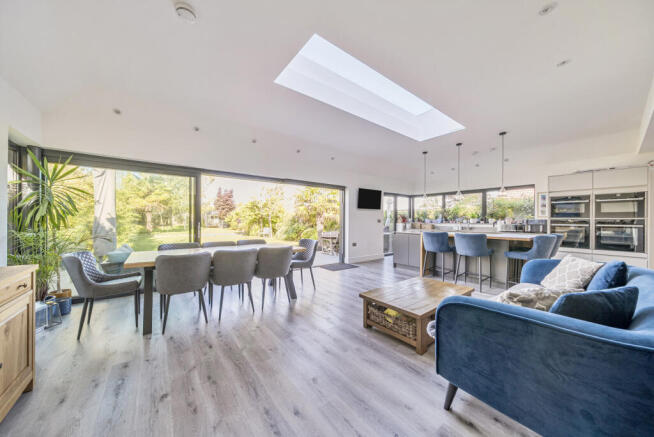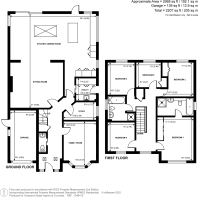
Glaziers Lane, Normandy, GU3

- PROPERTY TYPE
Detached
- BEDROOMS
5
- BATHROOMS
2
- SIZE
Ask agent
- TENUREDescribes how you own a property. There are different types of tenure - freehold, leasehold, and commonhold.Read more about tenure in our glossary page.
Freehold
Key features
- Modern family home set in the desirable village of Normandy
- Spectacular open-plan kitchen and dining area features wrap-around glass panels and central island
- Cosy living space with charming log burner
- Versatile reception room provides flexibility as a formal lounge, family room, or home office.
- Master bedroom with bespoke built in wardrobes and large en suite bathroom
- Four further well-proportioned bedrooms
- South-westerly facing garden with large patio area
- Large shingle driveway providing parking for multiple cars
Description
Upon entering the property the light filled porch sets the tone for the rest of the house, combining practicality with style. This welcoming space floods the entrance with natural light but also provides a functional area for coats, boots, and everyday essentials. Stepping inside, to the right, a generously sized multi-functional reception room awaits, offering flexibility to be enjoyed as a formal lounge, family room, or even a home office.
The true heart of the home lies in the spectacular open-plan kitchen and dining space. Designed with both family living and entertaining in mind, this impressive area is framed by wrap-around glass panels and doors, bathing the room in natural light and providing uninterrupted views of the garden. The contemporary kitchen is finished to an exceptional standard, boasting high-specification appliances, a boiling hot water tap, and a central island topped with a solid wood breakfast bar ideal for casual dining. Seamlessly connected to this space is a cosy reception area, complete with a charming log burner, creating a warm and inviting atmosphere all year round.
Conveniently located adjacent to the kitchen is a well-appointed utility space, offering ample storage and direct access to the outside, a practical addition for busy family life.
Ascending to the first floor, you will find five well-proportioned bedrooms. The generous master suite features bespoke fitted cabinetry and a spacious en suite bathroom with both a shower and bath. The second bedroom, positioned at the rear, enjoys wonderful views across the garden, while the third and fourth bedrooms offer excellent versatility – one currently serving as a study. Completing the upstairs is a large family bathroom, also fitted with both shower and bath facilities. Each bedroom benefits from modern convenience with fitted electric blinds.
The property also benefits from the exciting potential to extend the property further, with the opportunity to convert the loft (subject to the usual planning permissions), offering scope for additional accommodation if desired.
Externally, the property continues to impress. The south-westerly facing garden is a true highlight, offering a sense of peace and seclusion. A spacious patio provides an ideal spot for al fresco dining and entertaining. The garden is perfectly designed for both relaxation and family enjoyment.
To the front of the property the driveway provides off street parking for several cars.
The parish of Normandy enjoys a vibrant community with a range of local facilities, including schools, a sports club, a doctors’ surgery, and a welcoming community café and shop. Wanborough station is within walking distance, offering direct routes to Guildford and Farnham, while additional rail services are available from nearby Ash station. The village is also served by a regular bus route, ensuring excellent local connectivity.
Much of the surrounding countryside lies within a conservation area or the Green Belt, providing a wealth of opportunities for walking, cycling, and equestrian pursuits.
Guildford town centre, just 6 miles away, is the historic and lively county town of Surrey, offering an extensive range of shopping, social, recreational, and educational facilities. Excellent transport links include the A31 Hogs Back connecting Guildford and Farnham, and the A3, which joins the M25 only 6 miles from the village.
Brochures
Particulars- COUNCIL TAXA payment made to your local authority in order to pay for local services like schools, libraries, and refuse collection. The amount you pay depends on the value of the property.Read more about council Tax in our glossary page.
- Band: E
- PARKINGDetails of how and where vehicles can be parked, and any associated costs.Read more about parking in our glossary page.
- Yes
- GARDENA property has access to an outdoor space, which could be private or shared.
- Yes
- ACCESSIBILITYHow a property has been adapted to meet the needs of vulnerable or disabled individuals.Read more about accessibility in our glossary page.
- Ask agent
Glaziers Lane, Normandy, GU3
Add an important place to see how long it'd take to get there from our property listings.
__mins driving to your place
Get an instant, personalised result:
- Show sellers you’re serious
- Secure viewings faster with agents
- No impact on your credit score
Your mortgage
Notes
Staying secure when looking for property
Ensure you're up to date with our latest advice on how to avoid fraud or scams when looking for property online.
Visit our security centre to find out moreDisclaimer - Property reference CGD250313. The information displayed about this property comprises a property advertisement. Rightmove.co.uk makes no warranty as to the accuracy or completeness of the advertisement or any linked or associated information, and Rightmove has no control over the content. This property advertisement does not constitute property particulars. The information is provided and maintained by Curchods Estate Agents, Guildford. Please contact the selling agent or developer directly to obtain any information which may be available under the terms of The Energy Performance of Buildings (Certificates and Inspections) (England and Wales) Regulations 2007 or the Home Report if in relation to a residential property in Scotland.
*This is the average speed from the provider with the fastest broadband package available at this postcode. The average speed displayed is based on the download speeds of at least 50% of customers at peak time (8pm to 10pm). Fibre/cable services at the postcode are subject to availability and may differ between properties within a postcode. Speeds can be affected by a range of technical and environmental factors. The speed at the property may be lower than that listed above. You can check the estimated speed and confirm availability to a property prior to purchasing on the broadband provider's website. Providers may increase charges. The information is provided and maintained by Decision Technologies Limited. **This is indicative only and based on a 2-person household with multiple devices and simultaneous usage. Broadband performance is affected by multiple factors including number of occupants and devices, simultaneous usage, router range etc. For more information speak to your broadband provider.
Map data ©OpenStreetMap contributors.







