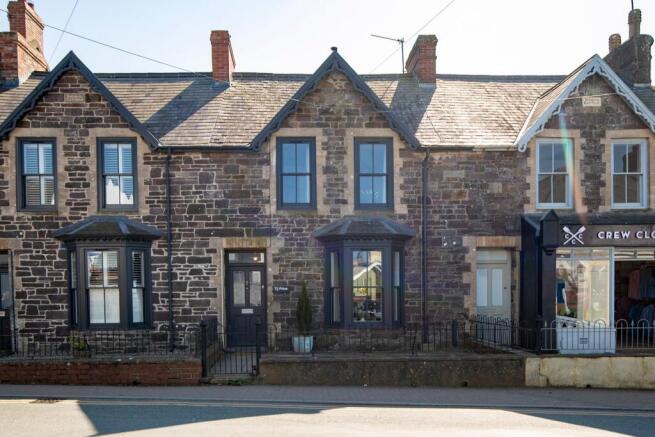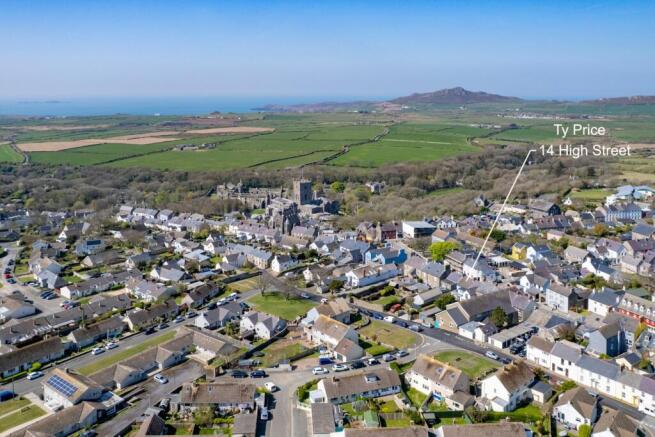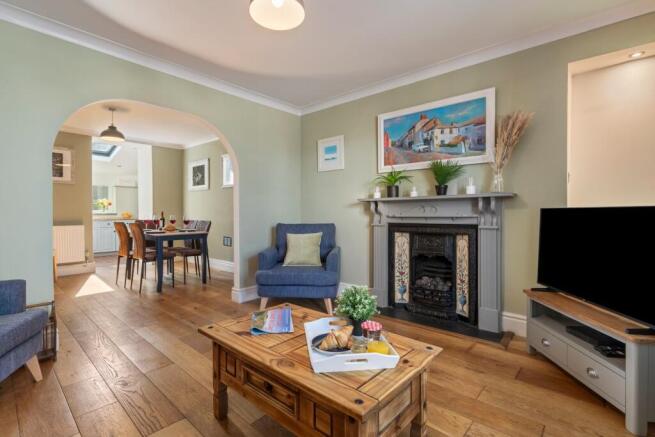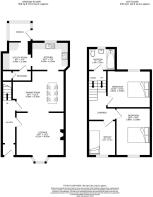High Street, St Davids, SA62

- PROPERTY TYPE
Terraced
- BEDROOMS
3
- BATHROOMS
1
- SIZE
Ask agent
- TENUREDescribes how you own a property. There are different types of tenure - freehold, leasehold, and commonhold.Read more about tenure in our glossary page.
Freehold
Key features
- Beautifully presented three bedroomed terraced house.
- Fantastic central position in St Davids, with private parking.
- Good sized, low maintenance, south facing garden.
- Currently a successful holiday let.
Description
Positioned in the heart of the ever-popular city of St Davids, number 14 High Street is a charming property that offers a great deal for any buyer. This mid-terrace home provides generous reception space on the ground floor, along with three bedrooms, two doubles and one single, on the first floor. Rare for such a central location, the property also benefits from a private south-facing garden and its own off-street parking. The property has recently undergone a full renovation, and it is now presented for sale in excellent condition. As appealing as the property itself is, its prime position within this thriving coastal community is an equally compelling feature.
Entering from the front, you arrive in the main hallway, with doors leading to the sitting room and dining room, as well as the staircase to the first floor. The sitting room, located at the front of the property, provides a welcoming entertaining space. An archway connects it to the dining room at the heart of the home, ideal for gatherings and dinner parties. Another archway opens into the kitchen at the rear, housed in a first-floor extension, with an adjoining utility room. Both the kitchen and utility enjoy views over the garden and provide excellent workspace for any cook.
Upstairs, the family bathroom is the first room you encounter, beautifully finished and well-appointed for modern living. At the front of the property are two bedrooms—one double and one single—both enjoying views down St Davids’ historic high street. To the rear is another double bedroom, an ideal master, overlooking the garden. To the rear the property enjoys a good sized, south facing garden, which includes a lovely patio area and low maintenance lawns and planting. To the rear of the property you find another great selling point, offroad parking for one/two vehicles, very rare in such a central position in the city.
St Davids, the UK’s smallest city, has built a reputation as a haven for independent boutiques, eateries, and coffee spots, all just moments away. Beyond the city lies some of the most spectacular coastline and countryside in West Wales, with Whitesands Beach often hailed as one of Britain’s finest. Whether your passion is water sports, sailing, or simply exploring, 14 High Street is perfectly placed to enjoy it all. World-famous for its magnificent cathedral, the resting place of Wales’s patron saint, St Davids today offers far more than history, welcoming visitors and residents alike to a vibrant coastal community.
Currently operating as a successful holiday let, the property’s high-quality finish and central position attract guests year-round. It would also make an excellent low-maintenance full-time residence, with its proximity to local amenities and the generous space it offers both inside and out. Whatever your needs, this charming home presents a rare opportunity to put down roots in this superb historic setting.
Main Hallway
Accessed from the front of the property, the welcoming main hallway has doors to the sitting room and dining room on the right, with the staircase to the first floor directly ahead.
Sitting Room
Situated at the front of the property, this attractive space features a large bay window overlooking the high street, flooding the room with natural light. A gas fireplace serves as a focal point, while an engineered oak floor flows seamlessly through the archway into the dining room beyond. The sitting room also has its own door back into the main hallway.
Dining Room
Found at the centre of the property, the dining room is accessed from the main hallway. It has an archway to the rear leading into the kitchen, and another to the front opening into the sitting room. Finished with the same oak flooring as the sitting room, it provides a wonderful reception space.
Kitchen
Accessed via the dining room, the kitchen is a beautifully finished space at the rear of the home. Natural light enters through a rear window, offering views of the garden, as well as a rooflight above. The kitchen includes a range of base units with solid wood countertops, a freestanding cooker, and an undercounter dishwasher. Original quarry tile flooring adds character and continues through into the adjoining utility room.
Utility
The practical utility room, accessed from the kitchen, provides space for a freestanding fridge-freezer and plumbing for a washing machine. A door leads to the understairs storage cupboard, while a window and small lobby area at the rear provide access to the garden. The property’s combination boiler is also located in this room.
First Floor Landing
The split landing leads first to the family bathroom at the top of the staircase. Steps then continue to the main landing area, with doors to the three bedrooms on this level.
Bedroom One
Positioned at the rear of the property, this generous double bedroom enjoys views over the garden. A large south-facing window draws in natural light, and the room offers ample space for freestanding furniture.
Bedroom Two
Located at the front of the property, this comfortable double bedroom overlooks the high street, making it ideal for guests or family.
Bedroom Three
Also found at the front, this well-proportioned single bedroom has a window with views of the high street. It would equally suit use as a nursery or home office if not required as a bedroom.
Family Bathroom
Positioned at the top of the stairs, the family bathroom includes a bath with shower over, WC, and hand basin. An obscured-glass rear window provides privacy, and the walls and floor are smartly finished with quality tiling.
External
The property is approached from the road via a metal gate leading into an enclosed front garden.
At the rear, a sunny south-facing patio offers a perfect seating area, with two steps leading up to the main garden beyond. Designed for low maintenance, the garden includes planted borders, a lawn, and a gravel pathway extending to the back. At the far end is a storage shed and a gate giving access to the private parking area, which is reached from Bryn Road.
Directions
From Haverfordwest (A487) – Follow signs for St Davids, proceeding through Newgale and Solva. On reaching the city, take the first exit at the roundabout, pass the public car park, then take the first right into Feidr Pant-Y-Bryn. Turn left into Bryn Road and continue until you reach the parking space for Number 14 on the right-hand side, located at the rear of the property.
From Fishguard (A487) – Follow signs for St Davids. Just before the Premier Inn, turn left onto Glasfryn Road. At the roundabout, take the second exit straight across, then follow the directions above.
What3Words location for entrance to property: /// ///casual.eliminate.dries
What3Words location for parking (at rear): ///shielding.doghouse.eternity
Disclaimer
1.Money laundering regulations: Intending purchasers will be asked to produce identification documentation at a later stage, and we would ask for your co-operation in order that there will be no delay in agreeing the sale.
2. General: While we endeavour to make our sales particulars fair, accurate and reliable, they are only a general guide to the property and, accordingly, if there is any point which is of particular importance to you, please contact the office and we will be pleased to check the position for you, especially if you are contemplating travelling some distance to view the property.
3. Any measurements and distances indicated are supplied for guidance only and as such must be considered incorrect.
4. Services: Please note we have not tested the services or any of the equipment or appliances in this property, accordingly we strongly advise prospective buyers to commission their own survey or service reports before finalising their offer to purchase.
- COUNCIL TAXA payment made to your local authority in order to pay for local services like schools, libraries, and refuse collection. The amount you pay depends on the value of the property.Read more about council Tax in our glossary page.
- Ask agent
- PARKINGDetails of how and where vehicles can be parked, and any associated costs.Read more about parking in our glossary page.
- Off street
- GARDENA property has access to an outdoor space, which could be private or shared.
- Yes
- ACCESSIBILITYHow a property has been adapted to meet the needs of vulnerable or disabled individuals.Read more about accessibility in our glossary page.
- Ask agent
High Street, St Davids, SA62
Add an important place to see how long it'd take to get there from our property listings.
__mins driving to your place
Get an instant, personalised result:
- Show sellers you’re serious
- Secure viewings faster with agents
- No impact on your credit score
About Country Living Group, Haverfordwest
Unit 29 Withybush Trading Estate Haverfordwest Pembrokeshire SA62 4BS

Your mortgage
Notes
Staying secure when looking for property
Ensure you're up to date with our latest advice on how to avoid fraud or scams when looking for property online.
Visit our security centre to find out moreDisclaimer - Property reference 29407748. The information displayed about this property comprises a property advertisement. Rightmove.co.uk makes no warranty as to the accuracy or completeness of the advertisement or any linked or associated information, and Rightmove has no control over the content. This property advertisement does not constitute property particulars. The information is provided and maintained by Country Living Group, Haverfordwest. Please contact the selling agent or developer directly to obtain any information which may be available under the terms of The Energy Performance of Buildings (Certificates and Inspections) (England and Wales) Regulations 2007 or the Home Report if in relation to a residential property in Scotland.
*This is the average speed from the provider with the fastest broadband package available at this postcode. The average speed displayed is based on the download speeds of at least 50% of customers at peak time (8pm to 10pm). Fibre/cable services at the postcode are subject to availability and may differ between properties within a postcode. Speeds can be affected by a range of technical and environmental factors. The speed at the property may be lower than that listed above. You can check the estimated speed and confirm availability to a property prior to purchasing on the broadband provider's website. Providers may increase charges. The information is provided and maintained by Decision Technologies Limited. **This is indicative only and based on a 2-person household with multiple devices and simultaneous usage. Broadband performance is affected by multiple factors including number of occupants and devices, simultaneous usage, router range etc. For more information speak to your broadband provider.
Map data ©OpenStreetMap contributors.




