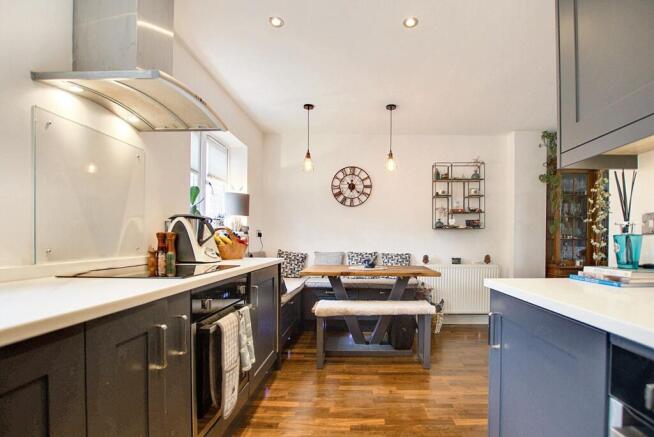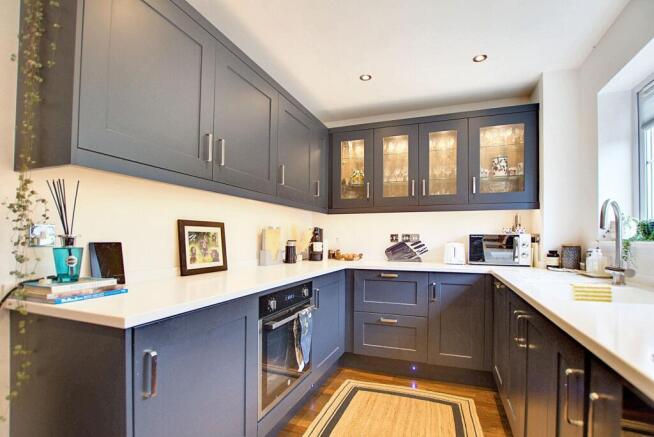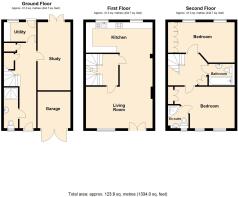3 bedroom terraced house for sale
Scholars Walk, Leicester, LE2

- PROPERTY TYPE
Terraced
- BEDROOMS
3
- BATHROOMS
3
- SIZE
1,238 sq ft
115 sq m
- TENUREDescribes how you own a property. There are different types of tenure - freehold, leasehold, and commonhold.Read more about tenure in our glossary page.
Freehold
Key features
- Featuring Gas Central Heating, uPVC Double Glazing and Flexible Accommodation Extending Over Three Storeys
- Attractive Frontage With Driveway, Integral Garage/Storage Space, Rear Garden
- Set Within a Secluded and Private Position – Early Viewing is Strongly Advised.
- Three Double Bedrooms
- Dual Aspect Open Plan Living Kitchen With Dining Area And Sitting Area With Juliet Style Balcony
- Two Bathrooms & En-suite To The Master Bedroom
- Garage (storage use only)
Description
We are delighted to present this exceptional three-bedroom mid-terrace home in the highly regarded Stoneygate area, just a few minutes’ walk from Victoria Park. Perfectly suited for modern living, this stunning property spans three floors and is impeccably presented throughout.
Upon entering, you are greeted by a charming hallway leading to bedroom three/study, a conveniently located shower room, and a utility room. The heart of the home is the open-plan kitchen, dining, and living area, which exudes contemporary design and elegance. The kitchen features sleek, integrated appliances for a seamless cooking experience, while the dining area is perfect for entertaining, creating a warm and inviting atmosphere. The sitting area also benefits from a Juliet-style balcony, adding a touch of sophistication and natural light.
On the second floor, you will find two generously sized bedrooms, including the master with a modern en-suite shower room, and a family bathroom. Completing this home is an enclosed rear garden, providing a private outdoor haven ideal for relaxing or spending quality time with family and friends.
This property combines style, practicality, and location—an ideal choice for those seeking a modern home in a sought-after area and benefits from excellent transport links, making it easy to access local amenities, attractions, and the city centre.
Situated within the exclusive Scholars Walk development, a private courtyard setting in the grounds of the former Victorian Stoneygate School, with well-kept communal areas. A service charge applies for the upkeep of communal areas and lighting (further details available on request).
Contact us today to arrange a viewing and make this stunning property your new home.
Freehold Property
EPC rating 72 C
Council tax band E Leicester City Council
Broadband speed available at the property: Basic (ADSL) 15mb, Superfast (FTTC)80mb, Ultrafast (FTTP)330mb, Overall (Maximum)330mb
Conservation Area: Yes
EPC Rating: C
Entrance Hallway
6.7m x 1.3m
Step through the elegant half-glazed composite door into a generous and welcoming hallway, beautifully finished with wooden flooring. A dog-leg staircase ascends to the first floor, complemented by a practical under-stairs storage cupboards. Radiator and doors to all rooms on the ground floor.
Bedroom Three/ Study
5.47m x 2.53m
The owners have given great thought to the layout, utilizing part of the garage to create a spacious double bedroom on the ground floor. It features French doors opening onto the rear patio. Currently, the room is used as a study and includes a radiator at one end.
Ground Floor Shower Room
2.9m x 1.1m
A practical and stylish addition to the home, this ground floor shower room features a fully tiled shower enclosure with a Constantine door and fitted hot and cold shower. The wall-mounted vanity unit includes an inset sink with mixer tap and tiled splashback, complemented by a concealed WC, a heated towel rail and front-facing window.
Utility Room
1.48m x 2.42m
The utility room, ideally positioned with access to the garden via a half-glazed composite door, features a practical worksurface with base and eye-level units and an inset stainless steel sink with mixer tap. There is plumbing and space for a washing machine, and a rear-facing window provides natural light. The boiler is also conveniently located in this space.
First Floor Landing
A welcoming first-floor landing, flooded with natural light through the fully glazed doors to the lounge and dining area. The space features a radiator and a dog-leg staircase with integrated lighting, leading seamlessly to the second floor.
Lounge / Diner
Open-Plan Lounge/Diner:
Accessed via fully glazed doors from the landing, this open-plan lounge/diner seamlessly connects to the kitchen, creating a spacious and inviting living area. The wooden flooring extends throughout, enhancing the sense of continuity. A Juliet balcony with fully glazed double-opening doors offers a stunning view and additional natural light, complemented by a further window to the front elevation. A radiator is positioned beneath the window, and one wall features elegant wooden panelling, adding character and warmth to the space.
Open Plan Living Kitchen Diner
5.13m x 2.23m
The kitchen has been thoughtfully refitted with a stylish modern design. It features a range of base and eye-level units, including convenient drawers and display cabinets, complemented by sleek worktops. There is ample storage space and a one-and-a-half bowl single drainer sink with mixer taps. The kitchen comes with an integrated electric hob and two ovens, complete with a glass splashback and extractor hood. Additional integrated appliances include a fridge, freezer, and dishwasher. Natural light floods the space through windows to the rear elevation, creating a bright and welcoming atmosphere.
Open plan to the lounge dining area.
Top Floor Landing
The top-floor landing features a white wooden balustrade and a built-in cupboard for extra storage. Access to the loft. The loft is a generous, mostly boarded space with convenient pull-down ladder, offering excellent potential for storage.
Bedroom One
4.53m x 3.22m
A generously sized double room offering excellent storage with two tall standing built-in cupboards positioned either side of the bed, as well as built-in wardrobes above the stairs. Dual windows to the front elevation provide plenty of natural light and an attractive outlook. The room also benefits from a radiator. Door to the en-suite shower room.
En-suite
1.52m x 1.72m
En-suite
Fitted with a corner shower cubicle with tiled enclosure and mixer taps and shower head, concealed system WC, and a vanity unit with wash hand basin and mixer taps. Additional features include an extractor fan, heated towel rail, window to the front elevation, half-tiled walls, and tiled flooring.
Bedroom Two
4.51m x 3.08m
A generous double bedroom, originally two rooms combined to create a spacious and versatile area. Enjoying plenty of natural light from two rear-facing windows with radiators beneath, the room also benefits from a range of built-in wardrobes providing excellent storage and hanging space.
Family Bathroom
1.99m x 1.75m
A beautifully appointed family bathroom is enhanced by a statement roll-top freestanding bath, featuring smooth, curved edges that create a luxurious focal point and offer a truly relaxing bathing experience. The bath is complemented by stylish mixer taps and an overhead shower with an additional mixer bar, while fully tiled walls around the bath area add a sleek, contemporary finish. The space includes a sleek concealed WC, a modern vanity unit with wash hand basin and mixer taps, and a tiled splashback. Finishing touches include a chrome heated towel rail, shaver point, and extractor fan, combining practicality with contemporary design.
Rear Garden
The rear garden is fully enclosed by a combination of wooden panel fencing and a brick retaining wall, with convenient pedestrian access to the rear. A paved patio area extends from the back of the house, perfect for outdoor dining or entertaining, while the remainder of the garden is laid to lawn and bordered by well-established planting.
Parking - Off street
The property enjoys an attractive frontage with off-road parking.
- COUNCIL TAXA payment made to your local authority in order to pay for local services like schools, libraries, and refuse collection. The amount you pay depends on the value of the property.Read more about council Tax in our glossary page.
- Band: E
- PARKINGDetails of how and where vehicles can be parked, and any associated costs.Read more about parking in our glossary page.
- Off street
- GARDENA property has access to an outdoor space, which could be private or shared.
- Rear garden
- ACCESSIBILITYHow a property has been adapted to meet the needs of vulnerable or disabled individuals.Read more about accessibility in our glossary page.
- Ask agent
Scholars Walk, Leicester, LE2
Add an important place to see how long it'd take to get there from our property listings.
__mins driving to your place
Get an instant, personalised result:
- Show sellers you’re serious
- Secure viewings faster with agents
- No impact on your credit score
Your mortgage
Notes
Staying secure when looking for property
Ensure you're up to date with our latest advice on how to avoid fraud or scams when looking for property online.
Visit our security centre to find out moreDisclaimer - Property reference b23f44c2-a736-4c8b-beaf-f6629847520d. The information displayed about this property comprises a property advertisement. Rightmove.co.uk makes no warranty as to the accuracy or completeness of the advertisement or any linked or associated information, and Rightmove has no control over the content. This property advertisement does not constitute property particulars. The information is provided and maintained by Focus Property Sales and Management, Leicester. Please contact the selling agent or developer directly to obtain any information which may be available under the terms of The Energy Performance of Buildings (Certificates and Inspections) (England and Wales) Regulations 2007 or the Home Report if in relation to a residential property in Scotland.
*This is the average speed from the provider with the fastest broadband package available at this postcode. The average speed displayed is based on the download speeds of at least 50% of customers at peak time (8pm to 10pm). Fibre/cable services at the postcode are subject to availability and may differ between properties within a postcode. Speeds can be affected by a range of technical and environmental factors. The speed at the property may be lower than that listed above. You can check the estimated speed and confirm availability to a property prior to purchasing on the broadband provider's website. Providers may increase charges. The information is provided and maintained by Decision Technologies Limited. **This is indicative only and based on a 2-person household with multiple devices and simultaneous usage. Broadband performance is affected by multiple factors including number of occupants and devices, simultaneous usage, router range etc. For more information speak to your broadband provider.
Map data ©OpenStreetMap contributors.




