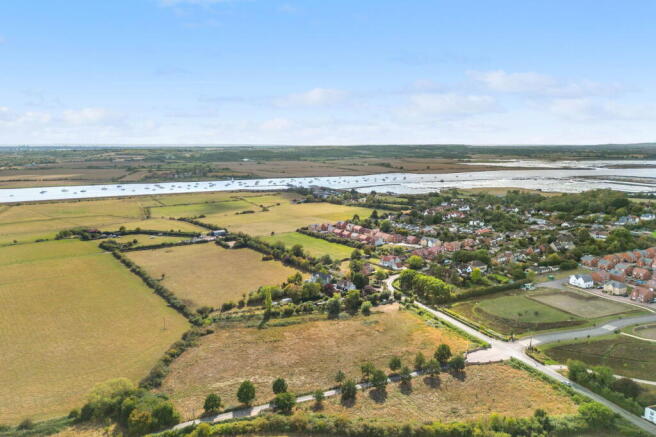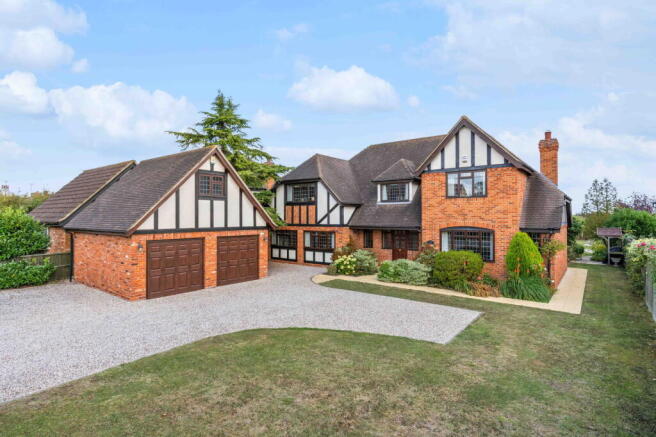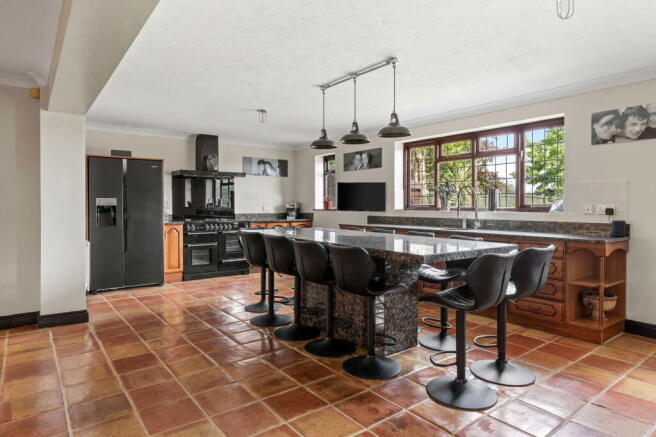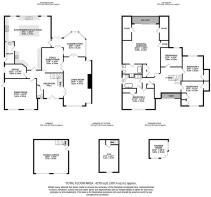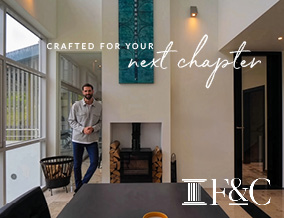
Fambridge Road, North Fambridge CM3

- PROPERTY TYPE
Detached
- BEDROOMS
5
- BATHROOMS
2
- SIZE
4,278 sq ft
397 sq m
- TENUREDescribes how you own a property. There are different types of tenure - freehold, leasehold, and commonhold.Read more about tenure in our glossary page.
Freehold
Key features
- Spacious gated Village residence
- Five double bedrooms
- Principal en-suite bedroom, balcony with River Views
- Three reception rooms and new Conservatory
- Study/home office
- 29ft. kitchen/breakfast room and utility
- Detached double garage with Gym/studio above
- Garden room/Summerhouse
- Sought-after village location
- Excellent road and rail links to London
Description
Nestled in the heart of North Fambridge, this exceptional five-bedroom detached home enjoys uninterrupted views across open fields towards the River Crouch. Lovingly maintained by the current owners for over 24 years, the property offers a rare blend of charm, space and versatility.
Built in the mid-1980s to an impressive standard, the home boasts concrete floors, solid wood doors, a handcrafted hardwood staircase and double glazing throughout. The property is approached via electronically controlled entry gates, opening onto a gravel driveway with soft landscaping and access to a detached double garage. Above the garage, a gym provides flexible use as guest accommodation, a studio, or a dedicated home office.
Inside, more than 4,000 sq. ft. of beautifully arranged accommodation begins with a welcoming entrance hall, setting the tone for the spacious and thoughtfully designed interior. The main reception room, with feature brick fireplace, flows seamlessly into a recently fitted conservatory, which opens onto a stylish alfresco dining terrace with automated electric awning — an ideal setting for entertaining family and friends.
To the front of the property, a formal dining room and a study/home office provide elegant yet practical living spaces. At the heart of the home is a striking pool/games room, creating a vibrant hub for relaxation and recreation.
The showpiece kitchen/breakfast room, an impressive 29ft. x 25ft., features a substantial central island offering dining space with seating for up to 12 guests and feature lighting above. Offering lots of storage space the kitchen design features high-quality appliances include an oven, Rangemaster cooker and a dishwasher, all set against sleek marble worktops. A useful utility room with external access and a cloakroom/wc off the hallway, completes this remarkable space.
A solid wood balustrade staircase rises to the first floor, which comprises five generously proportioned bedrooms. The principal suite is the ultimate retreat — a luxurious space with its own private balcony to enjoy the stunning river views. It also boasts an en-suite with freestanding bath, separate shower, and ample wardrobe and cupboard space.
The four further double bedrooms each benefit from built-in storage, while the stylish main bathroom also features a freestanding bath and separate shower.
Set within approximately half an acre, the landscaped gardens are simply beautiful. Thoughtfully designed with feature lighting, well-kept lawns, established borders, mature trees and shrubs, the outside space offers tranquillity as well as functionality. A charming garden room/summerhouse provides additional space to relax and enjoy the surroundings, complemented by a garden shed for practical storage.
Additional Information
Oil-fired central heating
Sonos surround sound system
Three-phase electric supply
Hardwood flooring & new fitted carpets
Extensive external lighting
Located in one of North Fambridge's favoured residential locations, nestled amoungst other high quality housing and only being a short walk away from the popular Ferryboat Inn, the Crouch estuary and associated wildlife sanctuaries which include Blue House Farm, part of Essex wildlife trust, and of course the Marina which is home to numerous privately owned sailing boats and yachts. North Fambridge railway station is approximately a 10 to 15 minute walk away with trains to Stratford and Liverpool Street.
- COUNCIL TAXA payment made to your local authority in order to pay for local services like schools, libraries, and refuse collection. The amount you pay depends on the value of the property.Read more about council Tax in our glossary page.
- Band: G
- PARKINGDetails of how and where vehicles can be parked, and any associated costs.Read more about parking in our glossary page.
- Garage,Driveway
- GARDENA property has access to an outdoor space, which could be private or shared.
- Private garden
- ACCESSIBILITYHow a property has been adapted to meet the needs of vulnerable or disabled individuals.Read more about accessibility in our glossary page.
- Ask agent
Fambridge Road, North Fambridge CM3
Add an important place to see how long it'd take to get there from our property listings.
__mins driving to your place
Get an instant, personalised result:
- Show sellers you’re serious
- Secure viewings faster with agents
- No impact on your credit score
About Fine & Country, Mid & South Essex
Imperial House Cottage Place, Victoria Road, Chelmsford, CM1 1NY



Your mortgage
Notes
Staying secure when looking for property
Ensure you're up to date with our latest advice on how to avoid fraud or scams when looking for property online.
Visit our security centre to find out moreDisclaimer - Property reference S1441718. The information displayed about this property comprises a property advertisement. Rightmove.co.uk makes no warranty as to the accuracy or completeness of the advertisement or any linked or associated information, and Rightmove has no control over the content. This property advertisement does not constitute property particulars. The information is provided and maintained by Fine & Country, Mid & South Essex. Please contact the selling agent or developer directly to obtain any information which may be available under the terms of The Energy Performance of Buildings (Certificates and Inspections) (England and Wales) Regulations 2007 or the Home Report if in relation to a residential property in Scotland.
*This is the average speed from the provider with the fastest broadband package available at this postcode. The average speed displayed is based on the download speeds of at least 50% of customers at peak time (8pm to 10pm). Fibre/cable services at the postcode are subject to availability and may differ between properties within a postcode. Speeds can be affected by a range of technical and environmental factors. The speed at the property may be lower than that listed above. You can check the estimated speed and confirm availability to a property prior to purchasing on the broadband provider's website. Providers may increase charges. The information is provided and maintained by Decision Technologies Limited. **This is indicative only and based on a 2-person household with multiple devices and simultaneous usage. Broadband performance is affected by multiple factors including number of occupants and devices, simultaneous usage, router range etc. For more information speak to your broadband provider.
Map data ©OpenStreetMap contributors.
