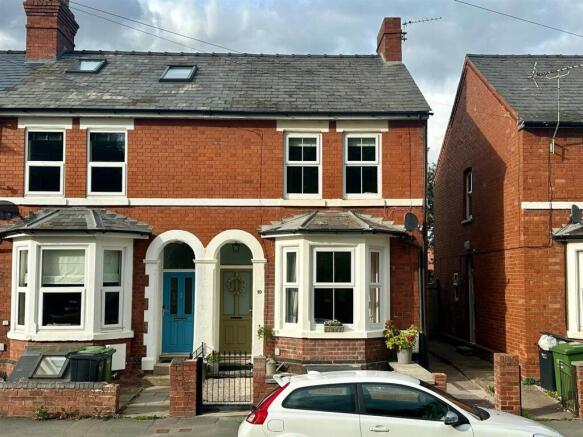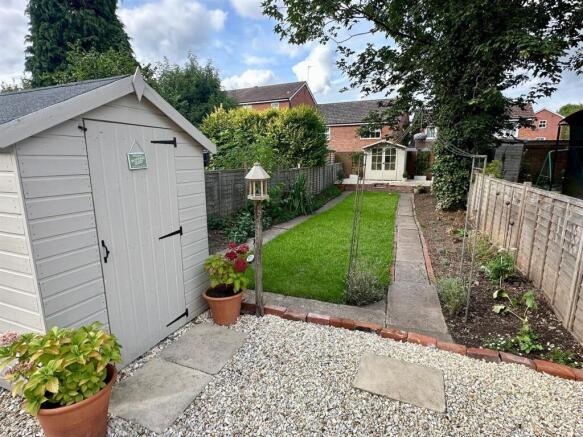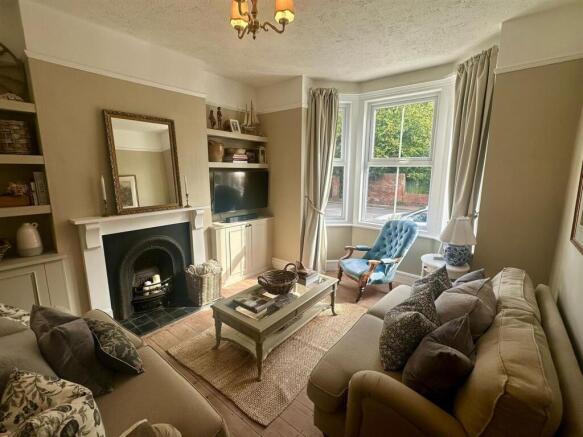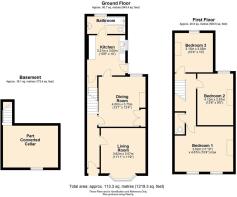Breinton Road, Hereford
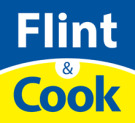
- PROPERTY TYPE
End of Terrace
- BEDROOMS
3
- BATHROOMS
1
- SIZE
Ask agent
- TENUREDescribes how you own a property. There are different types of tenure - freehold, leasehold, and commonhold.Read more about tenure in our glossary page.
Freehold
Key features
- Victorian end terrace
- 3 spacious bedrooms
- Two cosy reception rooms
- Stylishly decorated throughout
- Useful cellar for storage
- Good sized rear garden
- Easy reach of city centre
- Located on Breinton Road
- Older property with character
- Viewing highly recommended
Description
Recessed Porch - With double glazed entrance door through to the
Reception Hall - With exposed floor boards, radiator with decorative cover, ornate arch, dado rail, carpeted staircase to the first floor and door to the
Living Room - 11'11" x 11'9" - A welcoming living room features a bay window that allows natural light to fill the space. It is arranged with two sofas flanking a central coffee table and has a charming fireplace as a focal point, accompanied by built-in shelving units on either side of the chimney breast. Soft, neutral tones create a cosy and inviting atmosphere.
Dining Room - 13'1" x 12'4" - This dining room provides a traditional feel with its wood flooring and a prominent fireplace framed by a simple surround. There is a large wooden table with seating for six, set against a backdrop of floor-to-ceiling painted cabinetry and a built-in dresser offering practical storage and display space.
Kitchen - 10'6" x 10' - The kitchen has a classic, homely feel with cream cabinetry and a mix of work surfaces. It benefits from two windows and a door that leads out to the rear garden, creating a bright and airy feel. The black tiled flooring complements the neutral tones of the kitchen units, and there is space for basic appliances and an ample sink area beneath one window.
Bathroom - The bathroom is neatly arranged with white fixtures including a bathtub with a mounted shower, a toilet, and a small frosted window providing privacy while allowing natural light. The walls are predominantly tiled with white subways, contrasting with the darker floor tiles for a clean, modern look.
Wc - A separate WC cloaked in decorative wallpaper and half wood panelling features a traditional toilet with a wooden seat and a small shelf area, creating an appealing blend of classic and practical design.
Landing - The first-floor landing is bright and airy, carpeted in a neutral shade with traditional white balustrades. It provides access to all the bedrooms and the bathroom, featuring tasteful wall decor and classic skirting boards.
Bedroom 1 - 11'10" x 15'4" max - The master bedroom is comfortably spacious, with twin windows providing garden views and plenty of natural light. It features an elegant fireplace and a wall fitted with built-in wardrobes offering excellent storage space. The room is carpeted in a soft neutral colour, enhancing the warm ambiance.
Bedroom 2 - 13'6" x 9'5" - Bedroom 2 is a well-proportioned room featuring a single window that illuminates the space. The room has a traditional cast iron fireplace and is carpeted for added comfort, with neutral walls making it easy to personalise.
Bedroom 3 - 10'4" x 10' - This generously sized bedroom has a window overlooking the rear garden and includes a charming fireplace. The carpeted floor and neutral walls offer a calm and restful environment.
Part Converted Cellar - 173.4 sq. feet - The part converted cellar features a window and shelving units, and it is currently used as a useful storage or utility space. It has a practical, unfinished feel with concrete flooring and painted walls, ideal for a variety of uses.
Rear Garden - The rear garden is a delightful space, offering a mix of paved and gravelled areas perfect for outdoor seating and entertaining. A lawn stretches towards the back where a garden shed and mature trees provide charm and privacy. Borders are neatly maintained, adding to the garden's appeal.
Outgoings - Water and drainage rates are payable.
Property Services - Mains water, electricity, drainage and gas are connected. Gas-fired central heating.
Viewing Arrangements - Strictly by appointment through the Agent .
Opening Hours
Monday - Friday 9.00 am - 5.30 pm
Saturday 9.00 am - 1.00 pm
Money Laundering - Prospective purchasers will be asked to produce identification, address verification and proof of funds at the time of making an offer.
Brochures
Breinton Road, HerefordBrochure- COUNCIL TAXA payment made to your local authority in order to pay for local services like schools, libraries, and refuse collection. The amount you pay depends on the value of the property.Read more about council Tax in our glossary page.
- Band: B
- PARKINGDetails of how and where vehicles can be parked, and any associated costs.Read more about parking in our glossary page.
- Ask agent
- GARDENA property has access to an outdoor space, which could be private or shared.
- Yes
- ACCESSIBILITYHow a property has been adapted to meet the needs of vulnerable or disabled individuals.Read more about accessibility in our glossary page.
- Ask agent
Breinton Road, Hereford
Add an important place to see how long it'd take to get there from our property listings.
__mins driving to your place
Get an instant, personalised result:
- Show sellers you’re serious
- Secure viewings faster with agents
- No impact on your credit score
Your mortgage
Notes
Staying secure when looking for property
Ensure you're up to date with our latest advice on how to avoid fraud or scams when looking for property online.
Visit our security centre to find out moreDisclaimer - Property reference 34165360. The information displayed about this property comprises a property advertisement. Rightmove.co.uk makes no warranty as to the accuracy or completeness of the advertisement or any linked or associated information, and Rightmove has no control over the content. This property advertisement does not constitute property particulars. The information is provided and maintained by Flint & Cook, Hereford. Please contact the selling agent or developer directly to obtain any information which may be available under the terms of The Energy Performance of Buildings (Certificates and Inspections) (England and Wales) Regulations 2007 or the Home Report if in relation to a residential property in Scotland.
*This is the average speed from the provider with the fastest broadband package available at this postcode. The average speed displayed is based on the download speeds of at least 50% of customers at peak time (8pm to 10pm). Fibre/cable services at the postcode are subject to availability and may differ between properties within a postcode. Speeds can be affected by a range of technical and environmental factors. The speed at the property may be lower than that listed above. You can check the estimated speed and confirm availability to a property prior to purchasing on the broadband provider's website. Providers may increase charges. The information is provided and maintained by Decision Technologies Limited. **This is indicative only and based on a 2-person household with multiple devices and simultaneous usage. Broadband performance is affected by multiple factors including number of occupants and devices, simultaneous usage, router range etc. For more information speak to your broadband provider.
Map data ©OpenStreetMap contributors.
