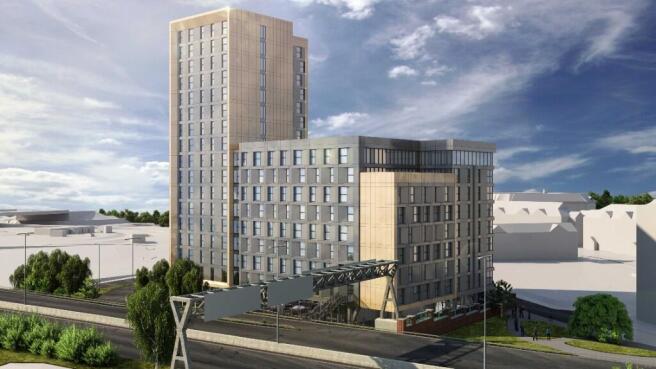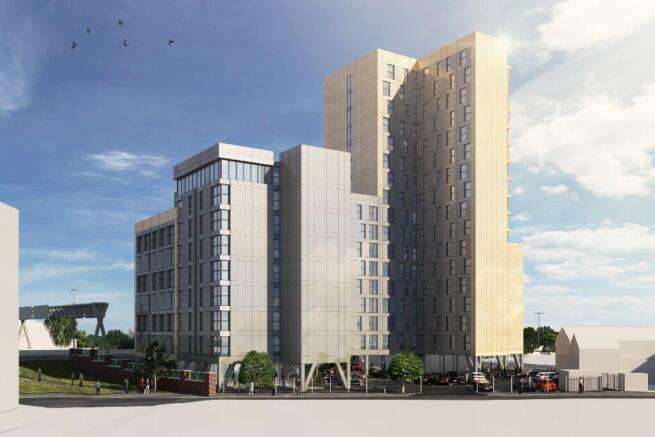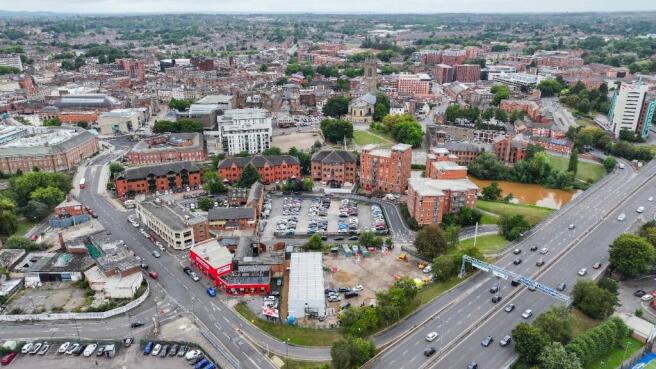Residential development for sale
The Landmark, Phoenix Street, Derby, Derbyshire, DE1
- SIZE AVAILABLE
31,363 sq ft
2,914 sq m
- SECTOR
Residential development for sale
Key features
- Significant Consented Residential Development Opportunity
- Situated on the edge of Derby city centre with convenient access to public transport links and local amenities.
- Forming part of the promoted Derby Riverside area. Masterplan currently being developed with frontage onto the River Derwent and new public realm.
- Planning permission in place to develop 202 efficiently designed apartments within Derby's tallest building.
- Resident amenities proposed include a gym, concierge, resident's lounge, guest suite and coffee area.
- 5-minute walk into the heart of Derby's city centre.
- Mix of one- and two-bedroom apartments, catering for a range of residents whilst satisfying the demand for one person households within the catchment.
- Planning consent implemented and documented by the local authority.
- Subject to a short-term licence to occupy with the local authority providing income of £4,500 per calendar month.
Description
Derby is a cathedral city and unitary authority area on the River Derwent in Derbyshire, England. Derbyshire is named after Derby, which was its original county town. The population of Derby is 263,490.
By road the city lies 7 miles west of junctions 24 and 25 of the M1 motorway, 130 miles north of London, 50 miles north of Birmingham and 75 miles south of Leeds.
Nearby Derby railway station is operated by East Midlands Railway and served by express services to London (quickest service 1h 25m), the northeast and southwest.
East Midlands Airport is approximately 15 miles from the city centre.
The Property is located on the edge of the city centre, 150 metres to the east of the River Derwent and within the northern limits of the city's ring road.
Derby Riverside Masterplan
A masterplan is being developed for Derby Riverside that will widen the city centre offer with new leisure, living and work opportunities. Proposals include a Riverside Park, providing a public space.
This will result in the demolition of the office accommodation currently fronting the river, which will be replaced with public realm. The proposal will result in The Landmark forming part of a wider waterside regeneration scheme in addition to increasing its prominence to the City Centre. The project is expected to be delivered within the next 5 - 10 years.
Description
The Property comprises a cleared development and was formerly occupied by the Phoenix Iron Foundry, which was demolished in the 1990s.
More recently the property was used as a car park.
Planning consent is granted for a new build tower-block development comprising 202 no. 1 & 2-bed apartments (see The Scheme section below for further information relating to town planning).
The site area is 0.72 acre (0.29 hectare).
The Scheme
Planning consent was granted under reference 05/18/00771 for the erection of a new-build scheme providing 202 residential apartments including ancillary floor space together with associated car parking, servicing, site infrastructure and landscaping.
The above consent was supplemented to cater for a second emergency staircase (a current legal requirement for buildings proposed over 18 meters high) under application 22/01967/VAR.
The consent provides for a development arranged in 3 no. buildings of 7, 9 and 17 storeys. The total number of proposed apartments is made up of 117 one bed apartments and 85 two bed apartments, reflecting a 58/42% split. The scheme is branded as "The Landmark" development.
Enquiries of the local authority suggest the consent is deemed implemented.
Further detailed town planning information is available within the data room.
Brochures
The Landmark, Phoenix Street, Derby, Derbyshire, DE1
NEAREST STATIONS
Distances are straight line measurements from the centre of the postcode- Derby Station0.8 miles
- Peartree Station1.9 miles
- Spondon Station2.8 miles
Notes
Disclaimer - Property reference 223111. The information displayed about this property comprises a property advertisement. Rightmove.co.uk makes no warranty as to the accuracy or completeness of the advertisement or any linked or associated information, and Rightmove has no control over the content. This property advertisement does not constitute property particulars. The information is provided and maintained by WATLING REAL ESTATE LIMITED, Leeds. Please contact the selling agent or developer directly to obtain any information which may be available under the terms of The Energy Performance of Buildings (Certificates and Inspections) (England and Wales) Regulations 2007 or the Home Report if in relation to a residential property in Scotland.
Map data ©OpenStreetMap contributors.




