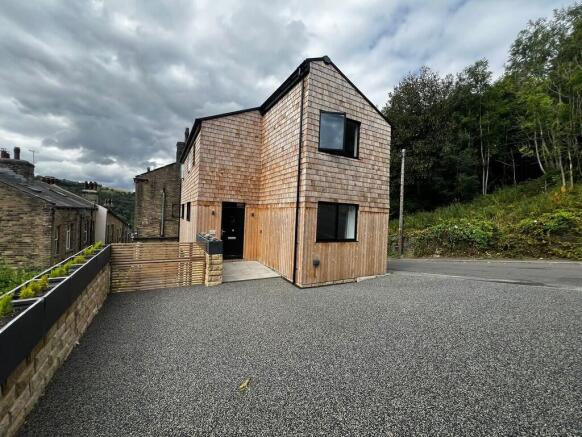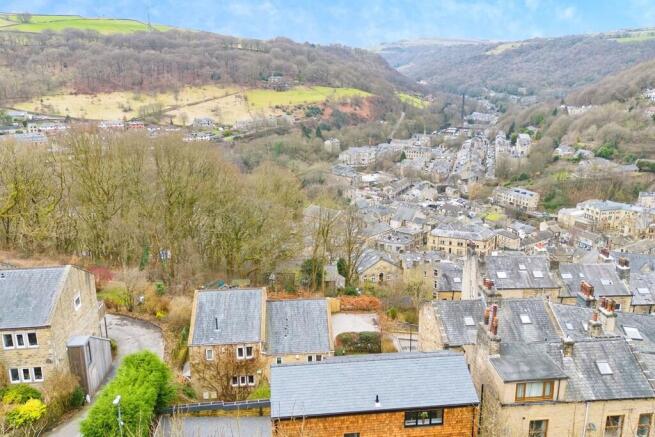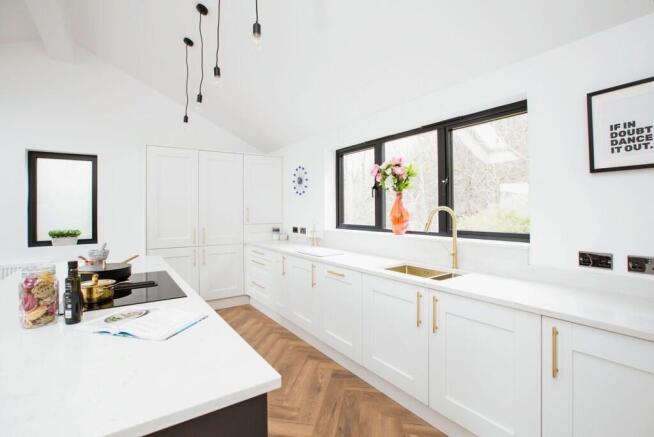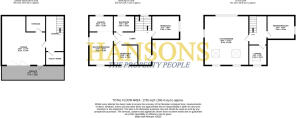Vista House, Wadsworth House, Hebden Bridge

- PROPERTY TYPE
Detached
- BEDROOMS
4
- BATHROOMS
2
- SIZE
1,726 sq ft
160 sq m
- TENUREDescribes how you own a property. There are different types of tenure - freehold, leasehold, and commonhold.Read more about tenure in our glossary page.
Freehold
Key features
- Detached House
- No Chain
- Within Walking Distance to Hebden Bridge Town
- Modern & Spacious Throughout
- Eco Friendly Home
- Driveway for Off Road Parking with EV Charging Point
- Quality Spec and Design
- Stunning Views
- 1,726 sq ft
- EPC Grade B
Description
Situated in a highly sought-after location, just a short walk from the town centre, on a convenient bus route, and with the local primary school only three minutes away, this home offers everything a family, commuter, or professional working from home could need.
Offered to market with no chain.
Ground Floor:
Entrance hall:
Upon entering Vista House, you are greeted by a welcoming hallway, immediately showcasing the quality and character of this exceptional home.
Bedroom 1:
Bedroom 1 is a spacious double, easily accommodating a double bed and additional furniture. With crisp white walls and neutral carpeting, it provides the perfect blank canvas to add your own personal style.
Bedroom 2:
Bedroom 2 is the smallest on this level but can comfortably accommodate a double bed. It is currently used as a child's room, offering a cozy and functional space.
Master bedroom with En-suite:
The master suite offers a tranquil retreat-reflecting the same soothing palette and thoughtful furnishings seen in the other bedrooms. Larger than the other bedrooms, this room provides a sense of luxury and comfort. The windows filter natural light, framing views of Hebden Bridge's characteristic rural charm.
Attached to the Master bedroom is an en-suite shower room, designed for functionality without compromising on style. This room features a generously sized walk-in shower, enclosed by frameless glass panels that lend the room an open, airy feel.
Bathroom:
The spacious family bathroom is fully tiled in a neutral stylish tone, featuring a bath with an overhead shower, a toilet, and a large window that floods the room with natural light.
First Floor:
Kitchen-Dining Area:
Occupying the top floor of Vista House, this expansive kitchen-diner is the showpiece of the home-flooded with natural light and framed by uninterrupted views across the Hebden Bridge valley and surrounding hillside. The space flows effortlessly from kitchen to dining area, creating a warm, sociable atmosphere ideal for both family life and entertaining.
The contemporary kitchen is sleek and well-appointed, fitted with integrated appliances, a wine cooler, and high-spec quartz countertops it blends modern aesthetics with practicality. A central island or breakfast bar offers additional workspace and casual seating, reinforcing the room's versatility.
Office:
A dedicated home office with the defining feature of this space being the elevated vantage point: large windows showcase sweeping views over the lush valley, tree-lined hills, and the historic rooftops of Hebden Bridge below.
Bedroom 4/Playroom:
Bedroom 4 is located on the top floor and is a spacious double. Currently used as a child's playroom, it is versatile and would make an excellent bedroom while still offering plenty of space for play.
Lower Ground Floor:
Snug:
This part of the home is thoughtfully designed, offering a spacious, versatile area with endless possibilities. At present, it serves as a cozy snug and provides direct access via bi-folding doors to the expansive decking area a beautiful terrace with stunning views. Alternatively, the room could function as a home office, playroom, or a dedicated space for activities such as yoga, thanks to its private side access to the terrace. This unique layout allows the room to be accessed independently, without passing through the main areas of the house.
Utility Room:
The utility room is located on this level, providing a dedicated space for laundry. Keeping it tucked away makes it both practical and convenient, offering a functional area without disrupting the main living spaces.
External:
Externally, the property benefits from off-road parking to the side, accommodating up to two cars, along with its very own private EV charging point. To the rear, a spacious terrace with composite decking provides a secure and private outdoor space, fully enclosed by fencing. The terrace offers panoramic views over Hebden Bridge, creating a stunning backdrop. The charm of this home lies in its sense of seclusion-you feel tucked away from the town, yet it's just a short walk to all local amenities.
Hansons Opinion:
Hansons acknowledge Vista House, as a fantastic asset providing a great opportunity to purchase this wonderful eco friendly home. This brand new home enjoys a prime elevated position, giving it uninterrupted views across the valley, while still being just a short walk from the vibrant heart of Hebden Bridge, Vista House offers the rare combination of modern design, energy-efficient living, and immediate access to countryside and culture. Perfect for professionals or families, this contemporary development brings a fresh architectural aesthetic to one of Yorkshire's most characterful and creative towns-all without compromising on peace, privacy, or panoramic scenery. Offered to market chain free.
- COUNCIL TAXA payment made to your local authority in order to pay for local services like schools, libraries, and refuse collection. The amount you pay depends on the value of the property.Read more about council Tax in our glossary page.
- Band: E
- PARKINGDetails of how and where vehicles can be parked, and any associated costs.Read more about parking in our glossary page.
- Off street,EV charging
- GARDENA property has access to an outdoor space, which could be private or shared.
- Ask agent
- ACCESSIBILITYHow a property has been adapted to meet the needs of vulnerable or disabled individuals.Read more about accessibility in our glossary page.
- Ask agent
Vista House, Wadsworth House, Hebden Bridge
Add an important place to see how long it'd take to get there from our property listings.
__mins driving to your place
Get an instant, personalised result:
- Show sellers you’re serious
- Secure viewings faster with agents
- No impact on your credit score
Your mortgage
Notes
Staying secure when looking for property
Ensure you're up to date with our latest advice on how to avoid fraud or scams when looking for property online.
Visit our security centre to find out moreDisclaimer - Property reference 103653000257. The information displayed about this property comprises a property advertisement. Rightmove.co.uk makes no warranty as to the accuracy or completeness of the advertisement or any linked or associated information, and Rightmove has no control over the content. This property advertisement does not constitute property particulars. The information is provided and maintained by Hansons Property, Todmorden. Please contact the selling agent or developer directly to obtain any information which may be available under the terms of The Energy Performance of Buildings (Certificates and Inspections) (England and Wales) Regulations 2007 or the Home Report if in relation to a residential property in Scotland.
*This is the average speed from the provider with the fastest broadband package available at this postcode. The average speed displayed is based on the download speeds of at least 50% of customers at peak time (8pm to 10pm). Fibre/cable services at the postcode are subject to availability and may differ between properties within a postcode. Speeds can be affected by a range of technical and environmental factors. The speed at the property may be lower than that listed above. You can check the estimated speed and confirm availability to a property prior to purchasing on the broadband provider's website. Providers may increase charges. The information is provided and maintained by Decision Technologies Limited. **This is indicative only and based on a 2-person household with multiple devices and simultaneous usage. Broadband performance is affected by multiple factors including number of occupants and devices, simultaneous usage, router range etc. For more information speak to your broadband provider.
Map data ©OpenStreetMap contributors.





