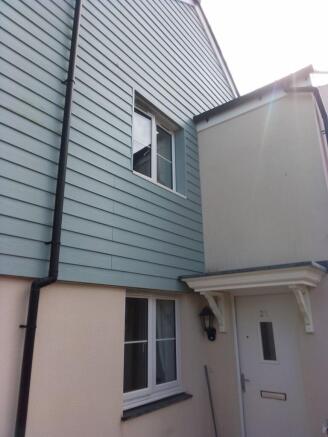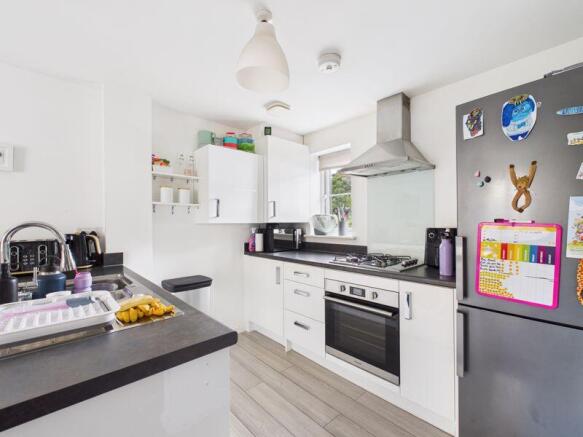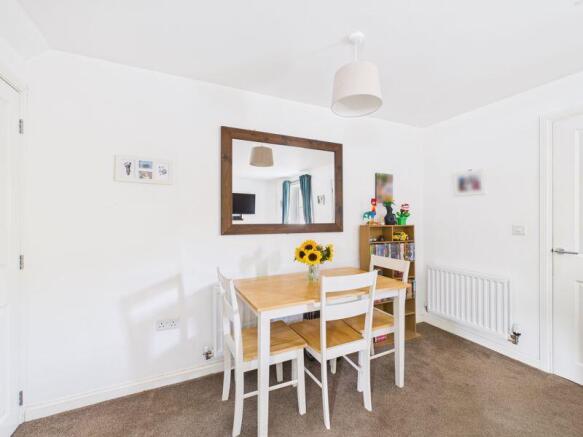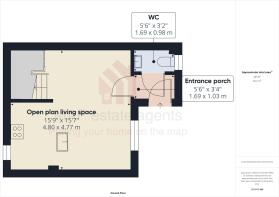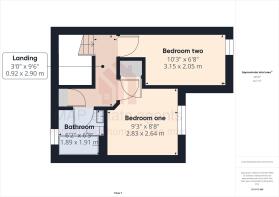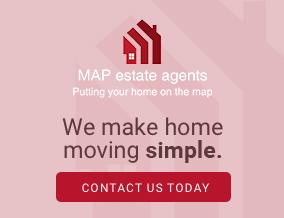
2 bedroom house for sale
Chins Field Close, Hayle - Shared ownership

- PROPERTY TYPE
House
- BEDROOMS
2
- BATHROOMS
1
- SIZE
Ask agent
Key features
- Shared ownership property
- Open plan living arrangement
- Two bedrooms
- First floor bathroom
- Ground floor cloakroom
- Good decorative order
- Ideal first time buyer
- Parking space to rear
Description
There is an open plan living arrangement on the ground floor with a cloakroom and to the first floor are two bedrooms and the modern family bathroom.
The property is fully double glazed and warmed via gas central heating to radiators.
To the rear of the property there is a private parking space.
Must be viewed to be fully appreciated. Why not book your viewing today?
Please see Agent's Notes for criteria for purchase.
The property is situated on the eastern edge of Hayle which is a popular town boasting three miles of golden sands and impressive sand dunes.
Copperhouse has a range of shops, restaurants, cafes and a convenience store, there is easy access to the A30 trunk road which lies approximately half a mile away and there are primary and secondary schools nearby along with a wide range of independent shops and supermarkets.
St Ives lies approximately four miles distant and is a popular seaside resort with an impressive harbour and is home to The Tate Gallery.
ACCOMMODATION COMPRISES
Panelled front door opening to:-
ENTRANCE PORCH
Radiator. Smoke alarm. Door to:-
CLOAKROOM
Fitted with a white suite comprising close coupled WC and pedestal wash handbasin. Obscure double glazed window to front. Radiator.
OPEN PLAN LIVING ROOM/KITCHEN
15' 9'' x 15' 7'' (4.80m x 4.75m) L-shaped, maximum measurements
The living room has a double glazed window to rear, three radiators, space for dining table and an understairs storage cupboard. The kitchen is fitted with a matching range of white wall and base cupboards with roll edge worksurfaces over incorporating a one and a half bowl stainless steel sink unit with mixer tap over. Built-in stainless steel electric oven with four burner gas hob inset to worksurface. Space for fridge/freezer. Space and plumbing for washing machine. Double glazed window to rear. From living area, dogleg stairs to:-
FIRST FLOOR LANDING
Smoke alarm. Doors off to:-
BEDROOM ONE
9' 3'' x 8' 8'' (2.82m x 2.64m) maximum measurements, irregular shape
Double glazed window to front. Radiator. Built-in shelved storage cupboard.
BEDROOM TWO
10' 3'' x 6' 8'' (3.12m x 2.03m) plus door recess
Double glazed window to front. Radiator.
BATHROOM
Fitted with a modern white suite comprising panelled bath with mains fed shower and glazed screen over, close coupled WC and pedestal wash hand basin. Obscure double glazed window to rear. Complementary wall tiling. Radiator.
SERVICES
Mains electricity, mains water, mains drainage and mains gas.
LEASEHOLD INFORMATION
The property is being sold with the remainder of a 125 year lease which commenced in 2018. The service charge is currently £22.60 per calendar month and reviewed annually. The rent for the property equates to £262.50 per calendar month and is payable to Heylo Housing Ltd.
AGENT'S NOTES
The Council Tax band for the property is band 'B'.
The property is available on a leasehold shared ownership basis, the open market value is £230,000 and the ownership of this property is 60% making the purchase price £138,000. Buying criteria as follows: Buyers must be at least 18 years old Buyers must have a total household income under £80,000 Buyers must meet the Homes England affordability and sustainability assessments (see the Homes England calculator guidance for further information online). Buyers are expected to use any savings and assets towards the purchase of their home. Buyers in receipt of benefits are eligible for shared ownership provided they meet the Homes England affordability assessment (not all benefits are eligible). Self-employed buyers must be able to provide 2-years evidence of their income. Shared owners must be first time buyers or do not own another property in the UK or any other country or have a memorandum of sale for...
DIRECTIONS
From Bodriggy surgery continue east along Queensway and then turn right on to Humphry Davy Lane. Turn left into Baileys Meadow and then take the second left turning into Longcroft Road. Take the next left into Chins Field Road and the property will be seen down the pathway on the right hand side. If using What3words flinches.fight.bashed
Brochures
Property BrochureFull Details- COUNCIL TAXA payment made to your local authority in order to pay for local services like schools, libraries, and refuse collection. The amount you pay depends on the value of the property.Read more about council Tax in our glossary page.
- Band: B
- PARKINGDetails of how and where vehicles can be parked, and any associated costs.Read more about parking in our glossary page.
- Yes
- GARDENA property has access to an outdoor space, which could be private or shared.
- Ask agent
- ACCESSIBILITYHow a property has been adapted to meet the needs of vulnerable or disabled individuals.Read more about accessibility in our glossary page.
- Ask agent
Chins Field Close, Hayle - Shared ownership
Add an important place to see how long it'd take to get there from our property listings.
__mins driving to your place
Get an instant, personalised result:
- Show sellers you’re serious
- Secure viewings faster with agents
- No impact on your credit score
Your mortgage
Notes
Staying secure when looking for property
Ensure you're up to date with our latest advice on how to avoid fraud or scams when looking for property online.
Visit our security centre to find out moreDisclaimer - Property reference 12714178. The information displayed about this property comprises a property advertisement. Rightmove.co.uk makes no warranty as to the accuracy or completeness of the advertisement or any linked or associated information, and Rightmove has no control over the content. This property advertisement does not constitute property particulars. The information is provided and maintained by MAP Estate Agents, Barncoose. Please contact the selling agent or developer directly to obtain any information which may be available under the terms of The Energy Performance of Buildings (Certificates and Inspections) (England and Wales) Regulations 2007 or the Home Report if in relation to a residential property in Scotland.
*This is the average speed from the provider with the fastest broadband package available at this postcode. The average speed displayed is based on the download speeds of at least 50% of customers at peak time (8pm to 10pm). Fibre/cable services at the postcode are subject to availability and may differ between properties within a postcode. Speeds can be affected by a range of technical and environmental factors. The speed at the property may be lower than that listed above. You can check the estimated speed and confirm availability to a property prior to purchasing on the broadband provider's website. Providers may increase charges. The information is provided and maintained by Decision Technologies Limited. **This is indicative only and based on a 2-person household with multiple devices and simultaneous usage. Broadband performance is affected by multiple factors including number of occupants and devices, simultaneous usage, router range etc. For more information speak to your broadband provider.
Map data ©OpenStreetMap contributors.
