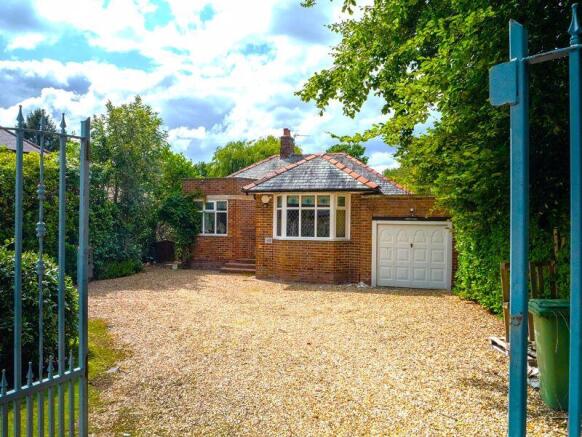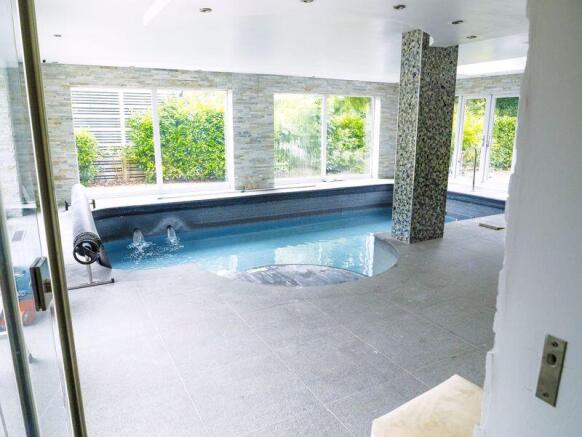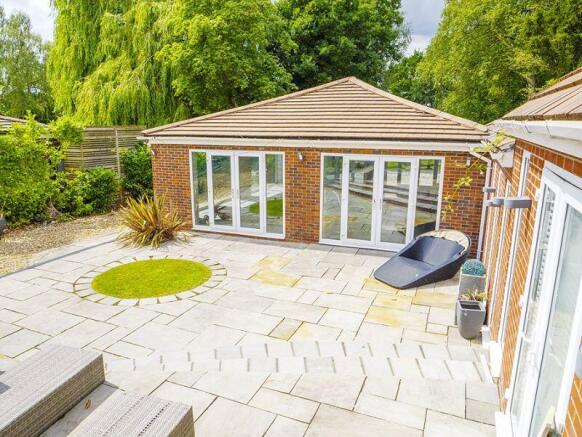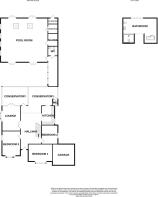Styal Road, Cheadle

- PROPERTY TYPE
Detached Bungalow
- BEDROOMS
3
- BATHROOMS
2
- SIZE
Ask agent
- TENUREDescribes how you own a property. There are different types of tenure - freehold, leasehold, and commonhold.Read more about tenure in our glossary page.
Ask agent
Key features
- Swimming pool
- Sauna/Steam room
- Summer houses ideal for working at home
- Enclosed private garden mainly laid to lawn
- Conservatory running alon g the rear of the whole property
- Integral garage
- Gated entrance
- 2 miles from Manchester airport
- Close to Carrs Park, amenities, schools, and transportation links
- Prime position with countryside walks nearby
Description
Entrance Hallway
Stairs to wetroom, stunning white granite flooring, elegant glass staircase a striking blend of architectural innovation and refined design. Crafted from high-strength tempered glass, this staircase offers a seamless, floating appearance that enhances natural light and creates an open, airy ambiance.
ceiling-mounted spotlights that combine both style and functionality
small slate-effect grey tiling to the staircase walll that graces key areas of this home. Carefully selected for its timeless aesthetic and subtle texture, these tiles offer the perfect balance of natural charm and contemporary design.
Storage space and wall mounted alarm.
Bedroom one
15' 1'' x 10' 10'' (4.6m x 3.3m)
The front bedroom features a beautifully crafted double glazed leaded bay window. This eye-catching architectural detail not only adds timeless curb appeal but also floods the interior space with natural light.
Dado rail and ceiling mounted spot lights. A leaded porthole feature window, positioned thoughtfully on the side elevation to capture natural light and create visual interest. Solid wooden flooring.
Bedroom two
11' 10'' x 10' 2'' (3.6m x 3.1m)
Featuring double glazed windows to both the front and side elevations, this bright and airy space is enhanced by ceiling-mounted spotlights and elegant solid wood flooring, offering a warm and inviting atmosphere.
Bedroom three
15' 5'' x 11' 6'' (4.7m x 3.5m)
Solid wood flooring throughout, adding warmth and character. A striking feature fireplace serves as the focal point of the room, complemented by a radiator for comfort. Natural light floods the room through a charming leaded window to the front elevation and a double-glazed bay window to the side, creating a bright and airy ambiance. The room is finished with ceiling-mounted spotlights, offering a modern touch and practical lighting.
Kitchen
The kitchen is thoughtfully designed and fitted with a range of eye-level and base-level units, providing ample storage space. A central island with a stunning granite finish offers additional workspace and style. Granite worktops run throughout, complementing the sleek design.
A round washing-up bowl is paired with a feature mixer tap, adding a touch of elegance. The kitchen is equipped with a Technika 5-burner gas hob, complete with an extractor hood above and ovens conveniently positioned beneath.
Natural light floods in through a leaded double-glazed window to the side, while double doors lead seamlessly into the adjoining conservatory, enhancing the sense of space. Additional highlights include an integral dishwasher, a wine fridge, and generous room for a fridge freezer. Ceiling-mounted spotlights
Lounge
15' 9'' x 11' 6'' (4.8m x 3.5m)
Double French doors open to a bright and airy conservatory, perfect for relaxing or entertaining guests - currently used as a gym.
Characterful double-glazed bay leaded window to the side, flooding the room with natural light
Cozy single glazed window overlooking the conservatory, creating a seamless indoor-outdoor connection
Efficient radiator providing warmth and comfort throughout the home
Wetroom
Stairs leading from the hallway into the wetrom.
Tiled to walls, double glazed window, power shower, tiled to floor, sik and low level w.c.
Double conservatory
Double conservatory that runs across the rear of the home, flooding the space with natural light and offering stunning views of the peaceful garden.
Step outside to your private outdoor retreat, where you'll find:
Lovely summer houses — perfect for relaxing, entertaining, or even a home office
A mainly laid-to-lawn garden, ideal for family fun, gardening, or simply unwinding
Mature bushes and shrubs adding color, privacy, and natural beauty year-round
Inner hallway leading to pool room
Double doors from the conservatory lead into an inner hallway, providing access to the pool room, sauna, steam room, and W.C. The hallway and adjoining rooms feature ceiling-mounted spotlights, creating a bright and inviting atmosphere. The flooring throughout is high-quality granite.
Swimming pool
29' 6'' x 27' 7'' (9m x 8.4m)
Beautifully designed swimming pool space featuring four sets of elegant French doors that open seamlessly to the garden, creating a perfect indoor-outdoor flow. Two skylights flood the area with natural light, enhancing the bright and airy atmosphere. The walls are sophisticated with slate tiling, adding a touch of modern luxury and durability.
Sauna
Experience the age-old tradition of sauna therapy in a modern, tranquil environment designed for your total relaxation. Whether you're unwinding after a long day or investing in your wellness journey, our sauna experiences are tailored to soothe body and mind.
Stream room
Unwind in the warm embrace of the luxurious steam room — a sanctuary designed to soothe the body and calm the mind. Surrounded by a gentle mist, your muscles will relax, tension will melt away, and your skin will feel refreshed and revitalized.
W.C
Low level w.c. tiled to walls and hand wash basin
Integral garage
Ideal for extra storage
Externally
To the front of the property, there is ample parking for several vehicles, accessed via gated entry. The frontage also features a well-maintained lawn and a low-maintenance gravelled garden, creating a welcoming and practical outdoor space and entrance to the garage.
The beautifully maintained rear garden is predominantly laid to lawn, framed by a variety of mature bushes and shrubs that offer privacy and year-round interest. An elevated decking area provides the perfect space for outdoor dining or relaxing, while a designated BBQ area makes entertaining a breeze. The charming but practical summer houses add versatility—ideal as playrooms, home offices, or tranquil retreats for garden parties.
A wooden bar area ideal for entertaining.
Brochures
Full Details- COUNCIL TAXA payment made to your local authority in order to pay for local services like schools, libraries, and refuse collection. The amount you pay depends on the value of the property.Read more about council Tax in our glossary page.
- Band: E
- PARKINGDetails of how and where vehicles can be parked, and any associated costs.Read more about parking in our glossary page.
- Yes
- GARDENA property has access to an outdoor space, which could be private or shared.
- Yes
- ACCESSIBILITYHow a property has been adapted to meet the needs of vulnerable or disabled individuals.Read more about accessibility in our glossary page.
- Ask agent
Energy performance certificate - ask agent
Styal Road, Cheadle
Add an important place to see how long it'd take to get there from our property listings.
__mins driving to your place
Get an instant, personalised result:
- Show sellers you’re serious
- Secure viewings faster with agents
- No impact on your credit score

Your mortgage
Notes
Staying secure when looking for property
Ensure you're up to date with our latest advice on how to avoid fraud or scams when looking for property online.
Visit our security centre to find out moreDisclaimer - Property reference 12729522. The information displayed about this property comprises a property advertisement. Rightmove.co.uk makes no warranty as to the accuracy or completeness of the advertisement or any linked or associated information, and Rightmove has no control over the content. This property advertisement does not constitute property particulars. The information is provided and maintained by Delisa Miller, Manchester. Please contact the selling agent or developer directly to obtain any information which may be available under the terms of The Energy Performance of Buildings (Certificates and Inspections) (England and Wales) Regulations 2007 or the Home Report if in relation to a residential property in Scotland.
*This is the average speed from the provider with the fastest broadband package available at this postcode. The average speed displayed is based on the download speeds of at least 50% of customers at peak time (8pm to 10pm). Fibre/cable services at the postcode are subject to availability and may differ between properties within a postcode. Speeds can be affected by a range of technical and environmental factors. The speed at the property may be lower than that listed above. You can check the estimated speed and confirm availability to a property prior to purchasing on the broadband provider's website. Providers may increase charges. The information is provided and maintained by Decision Technologies Limited. **This is indicative only and based on a 2-person household with multiple devices and simultaneous usage. Broadband performance is affected by multiple factors including number of occupants and devices, simultaneous usage, router range etc. For more information speak to your broadband provider.
Map data ©OpenStreetMap contributors.




