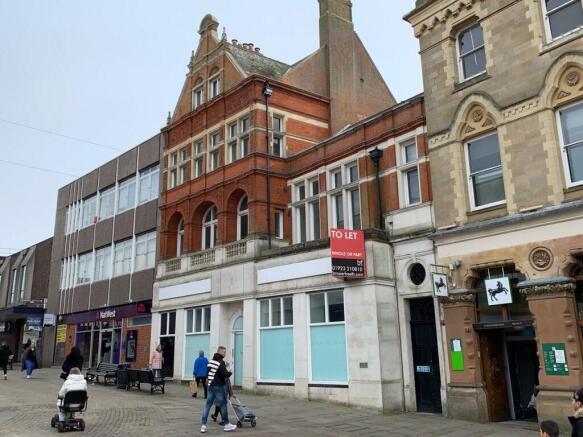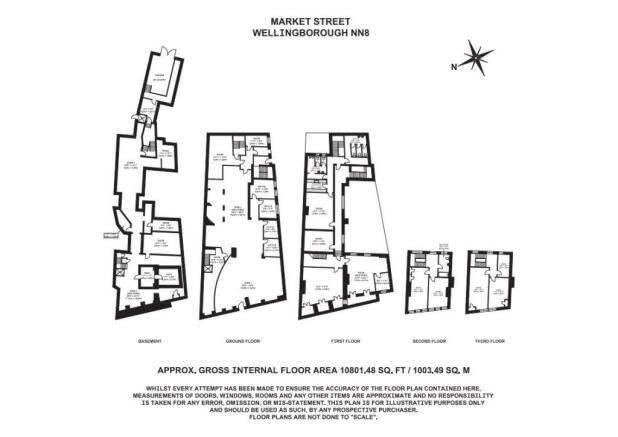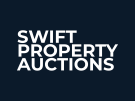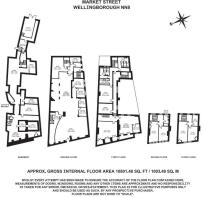Commercial property for sale
47 Market Street, Wellingborough, Northamptonshire, NN8 1AE
- PROPERTY TYPE
Commercial Property
- SIZE
Ask agent
Description
Guide Price £595,000+
The property will be sold by public auction on 30th September at 12:04am
Legal Documents
For a complete view of the legal documents, please download the legal pack from our website.
Don't miss out on this opportunity! Contact us today to arrange a viewing or for more information..
Description
Freehold
Rare Substantial Mixed Use Building Measuring Approximately 10,000 sq. ft. - HMO Potential for 16 to 24 Rooms or 12 Flats (Subject to Obtaining Relevant Consents )
A substantial 10,000 sq. ft. mixed-use freehold in the heart of Wellingborough town centre, presenting both an approved residential/commercial scheme and a significant opportunity for large-scale HMO conversion.
Planning consent is in place for five self-contained flats in the upper parts, together with permission to subdivide the ground floor into two commercial units delivering an immediate mixed-use investment base.
Beyond the consented scheme, the building's size and configuration provide clear scope for expansion. A front infill extension and a substantial rear build (as demonstrated by neighbouring properties) could increase capacity to 12 self-contained flats (STPP). Alternatively, the property is exceptionally well suited to a large licensed HMO conversion of 16 to 20 rooms, with potential to extend this further to 20 to 24 rooms with the additional floorspace.
* Illustrative Rental Potential Subject to Consents *
12 flats (with extensions): approx. £95,000£110,000 p.a. gross rent.
16 to 20 room HMO (straight conversion): approx. £103,500£130,000 p.a. (gross yield ~1722%).
20 to 24 room HMO (with extensions): approx. £126,500£143,000 p.a. (gross yield ~2124%).
This rare town-centre freehold offers both a secure investment via the approved flat scheme and exceptional yield potential via HMO reconfiguration providing multiple exit strategies for investors and developers.
Accommodation
Ground Floor
Commercial Space (with potential to split into 2 units, STPP)
First Floor
Approved Planning Permission:
1 x Two-Bedroom Flat
2 x One-Bedroom Flats
Second Floor
1 x One-Bedroom Flat (unmodernised)
Third Floor
1 x One-Bedroom Flat (unmodernised)
Proposed Accommodation Schedule
Ground Floor
2 x Commercial Units (subject to approved split)
Potential conversion of ancillary/rear space for HMO communal facilities (STPP)
First Floor
Approved for 1 x Two-Bedroom Flat
Approved for 2 x One-Bedroom Flats
Alternatively convertible to 6 to 8 HMO rooms with shared kitchens/bathrooms
Second Floor
1 x One-Bedroom Flat (unmodernised)
Alternatively convertible to 4 to 5 HMO rooms
Third Floor
1 x One-Bedroom Flat (unmodernised)
Alternatively convertible to 4 to 5 HMO rooms
Total
5 x Residential Flats (consented scheme)
2 x Commercial Units
OR up to 12 flats with extensions (STPP)
OR 16 to 20 HMO rooms (straight conversion)
OR 20 to 24 HMO rooms with extensions (STPP/licensing)
Location
The property occupies a prominent position on Market Street in the heart of Wellingborough town centre, surrounded by a mix of national and independent retailers, cafs, and local amenities. Wellingborough benefits from strong transport links, with Wellingborough Railway Station approximately 0.8 miles away, providing regular services to London St Pancras International in under an hour. The town is well-served by major road networks including the A45, A509 and A6, linking to the M1 and wider regional centres such as Northampton, Bedford, and Milton Keynes.
Viewing Times
Brochures
Legal DocumentsOnline Bidding47 Market Street, Wellingborough, Northamptonshire, NN8 1AE
NEAREST STATIONS
Distances are straight line measurements from the centre of the postcode- Wellingborough Station1.0 miles
Notes
Disclaimer - Property reference 309160. The information displayed about this property comprises a property advertisement. Rightmove.co.uk makes no warranty as to the accuracy or completeness of the advertisement or any linked or associated information, and Rightmove has no control over the content. This property advertisement does not constitute property particulars. The information is provided and maintained by Swift Property Auctions, London. Please contact the selling agent or developer directly to obtain any information which may be available under the terms of The Energy Performance of Buildings (Certificates and Inspections) (England and Wales) Regulations 2007 or the Home Report if in relation to a residential property in Scotland.
Auction Fees: The purchase of this property may include associated fees not listed here, as it is to be sold via auction. To find out more about the fees associated with this property please call Swift Property Auctions, London on 020 7123 9417.
*Guide Price: An indication of a seller's minimum expectation at auction and given as a “Guide Price” or a range of “Guide Prices”. This is not necessarily the figure a property will sell for and is subject to change prior to the auction.
Reserve Price: Each auction property will be subject to a “Reserve Price” below which the property cannot be sold at auction. Normally the “Reserve Price” will be set within the range of “Guide Prices” or no more than 10% above a single “Guide Price.”
Map data ©OpenStreetMap contributors.




