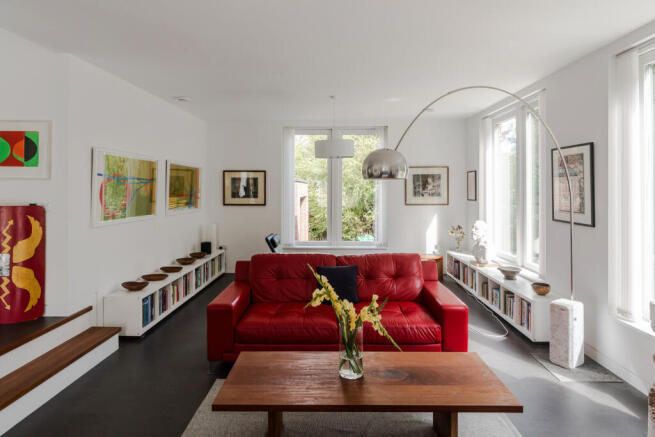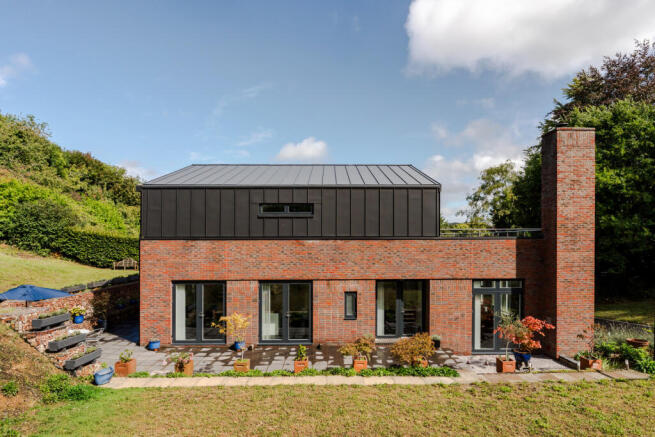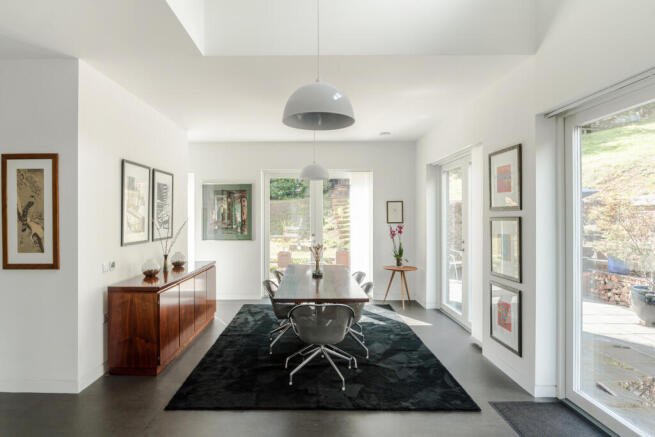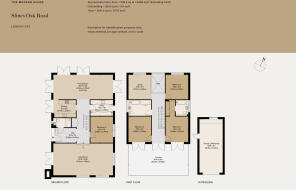
Slines Oak Road, Woldingham, Surrey

- PROPERTY TYPE
Detached
- BEDROOMS
4
- BATHROOMS
3
- SIZE
2,737 sq ft
254 sq m
- TENUREDescribes how you own a property. There are different types of tenure - freehold, leasehold, and commonhold.Read more about tenure in our glossary page.
Freehold
Description
Environmental Performance
The house has been designed to be very energy efficient, toward the PassivHaus standard, including a high level of insulation and airtightness. Tall ceilings with generous windows maximise views and daylight whilst also taking advantage of solar gain. Hot water and underfloor heating throughout the house are provided by an air source heat pump. A whole-house mechanical ventilation and heat recovery system ensures a fresh interior environment. Tall ceilings with generous triple-glazed windows maximise views and daylight whilst also taking advantage of solar gain.
The Tour
Slines Oak Road is a beautiful and quiet tree-lined road, typical of the Surrey countryside. This house is intentionally pared back, informed by its rolling countryside setting. There is a private driveway with parking for multiple cars. The house is timber-framed, clad in red brick and zinc, and with only a large chimney as a counterpoint to its otherwise clean square lines. It was designed by the owners for their family, and as such, the design is notably flexible and open, creating wonderfully bright spaces. The house is finished to an incredibly high standard throughout.
There is a private in-and-out driveway offering convenient movement within the site and parking for multiple cars, as well as containing a generous landscaped front garden.
An entrance hall lies at the centre of the house, with the living spaces to the right and the kitchen and dining spaces to the left. A concise palette of white walls, wood finishes, and black natural linoleum floors runs throughout. From the hallway, two steps descend to the brilliant triple aspect living space, which has a wood-burning stove.
At the opposite end of the house sits an expansive dining room, its sense of volume amplified by a spectacular double-height section of the ceiling. Doors from the dining room and the kitchen establish a natural flow from the indoor spaces to the garden. There is also a bright guest bedroom/office, a utility room, and a bathroom on the ground floor.
Up a striking staircase are three equal-sized bedrooms, a shared bathroom and an open-plan study overlooking the double-height space. The latter was designed to serve as a fifth bedroom, and a wall could be incorporated here if desired. The principal bedroom has built-in storage and an ensuite bathroom with a bathtub, as well as access to the large terrace; a wonderfully open space, with views through the trees to the countryside beyond. The second bedroom and landing also have access directly onto the terrace.
A separate matching brick building includes the garage and a serviced workshop.
Outdoor Space
The complete site covers around 0.75 acres. The patios surrounding the house have been laid out to ensure there is a sunny spot in which to sit throughout the day. The structural gabions contain building materials from the house that previously occupied the site. To the rear of the house, the sloped garden is bordered by trees to create a sense of privacy. This part of the garden was deliberately designed to remain naturalistic and is home to several varieties of wild flora and fauna. At the top is a section of woodland, previously used for grazing animals, giving way to scenic views of the landscape.
The Area
Woldingham is a pretty, sought-after village with excellent transport links to London, located in the Surrey Hills National Landscape. The village has an active sense of community with a handy shop and post office. There are further amenities in nearby Oxted.
Set within the North Downs this area is excellent for walking. There are plenty of pubs and restaurants nearby with wonderful views of the countryside; The Botley Hill Farmhouse is a particular highlight on a walk from the historic Titsey Estate. The White Bear dates to the 16th century and is also close by.
There are several excellent schooling options, from the well-regarded Woodlea Primary School located in the centre of the village, independent Woldingham School and Oxted’s secondary school which is a 10-minute drive from the house.
The house is well positioned for transport links. Trains from Woldingham rail station run directly to London Victoria in around 35 minutes. A change at East Croydon provides links to multiple other central London stations. The M25 is easily reached, providing links to the national motorways.
Council Tax Band: G
- COUNCIL TAXA payment made to your local authority in order to pay for local services like schools, libraries, and refuse collection. The amount you pay depends on the value of the property.Read more about council Tax in our glossary page.
- Band: G
- PARKINGDetails of how and where vehicles can be parked, and any associated costs.Read more about parking in our glossary page.
- Off street
- GARDENA property has access to an outdoor space, which could be private or shared.
- Private garden
- ACCESSIBILITYHow a property has been adapted to meet the needs of vulnerable or disabled individuals.Read more about accessibility in our glossary page.
- Ask agent
Slines Oak Road, Woldingham, Surrey
Add an important place to see how long it'd take to get there from our property listings.
__mins driving to your place
Get an instant, personalised result:
- Show sellers you’re serious
- Secure viewings faster with agents
- No impact on your credit score



Your mortgage
Notes
Staying secure when looking for property
Ensure you're up to date with our latest advice on how to avoid fraud or scams when looking for property online.
Visit our security centre to find out moreDisclaimer - Property reference TMH82487. The information displayed about this property comprises a property advertisement. Rightmove.co.uk makes no warranty as to the accuracy or completeness of the advertisement or any linked or associated information, and Rightmove has no control over the content. This property advertisement does not constitute property particulars. The information is provided and maintained by The Modern House, London. Please contact the selling agent or developer directly to obtain any information which may be available under the terms of The Energy Performance of Buildings (Certificates and Inspections) (England and Wales) Regulations 2007 or the Home Report if in relation to a residential property in Scotland.
*This is the average speed from the provider with the fastest broadband package available at this postcode. The average speed displayed is based on the download speeds of at least 50% of customers at peak time (8pm to 10pm). Fibre/cable services at the postcode are subject to availability and may differ between properties within a postcode. Speeds can be affected by a range of technical and environmental factors. The speed at the property may be lower than that listed above. You can check the estimated speed and confirm availability to a property prior to purchasing on the broadband provider's website. Providers may increase charges. The information is provided and maintained by Decision Technologies Limited. **This is indicative only and based on a 2-person household with multiple devices and simultaneous usage. Broadband performance is affected by multiple factors including number of occupants and devices, simultaneous usage, router range etc. For more information speak to your broadband provider.
Map data ©OpenStreetMap contributors.





