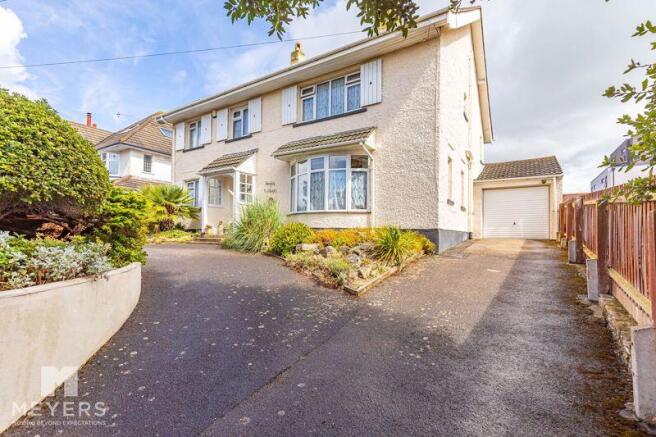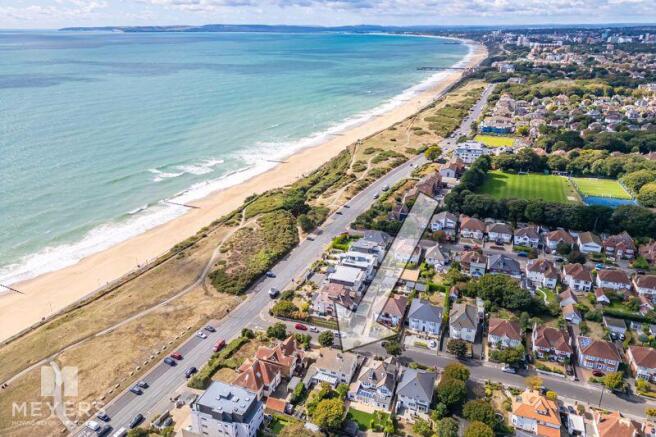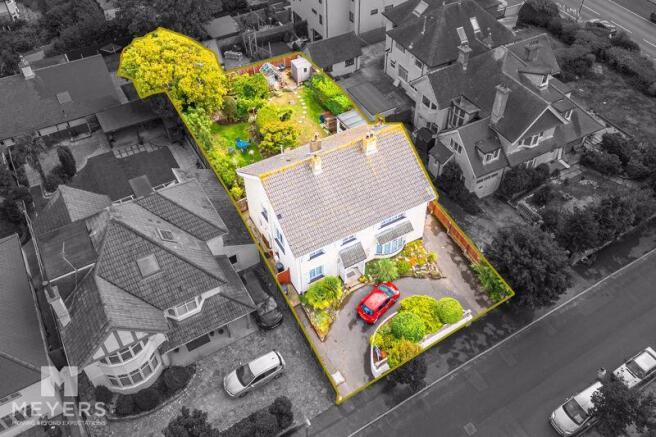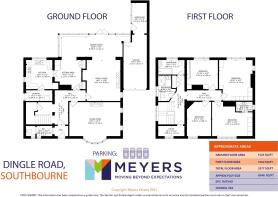
Dingle Road, Bournemouth

- PROPERTY TYPE
Detached
- BEDROOMS
4
- BATHROOMS
2
- SIZE
Ask agent
- TENUREDescribes how you own a property. There are different types of tenure - freehold, leasehold, and commonhold.Read more about tenure in our glossary page.
Ask agent
Key features
- Four Double Bedroom Detached House
- Sought-After Coastal Location
- Within Easy Walking Distance Of The Clifftop & Award-Winning Beaches Below
- Generous Internal Footprint Approaching 2800 Sq. Ft.
- An Impressive Home With Evident Kerb Appeal
- Full Of Character & Traditional Features
- Boasts A Large Easterly-Facing Private Rear Garden
- Integral Garage/Workshop & In & Out Driveway Providing Parking For Four Vehicles
- Excellent Loft Storage & Evident Potential To Extend (STPP)
- A Viewing Is Essential To Truly Appreciate What This Home Of Distinction Has To Offer
Description
Description
An impressive four double bedroom detached house, occupying a generous plot in a prime coastal location, within easy walking distance of award-winning beaches, and set in one of the area's most sought-after residential roads. This substantial home offers a generous internal footprint of approximately 2800 sq. ft, and retains an abundance of character & traditional features, making it a perfect opportunity for those seeking a family home with timeless appeal and excellent potential.
With sea views from the principal bedroom, a large east-facing garden, and potential to extend, this unique property combines charm, space, and location—offered to the market for the first time in many years.
Internally
Upon entering the home, you're welcomed by a spacious entrance hallway which gives access to the principal reception rooms. To the front, a large living room features a double aspect, a bay window and a period fireplace, an inviting space for relaxing or entertaining. Adjacent to this is a family room, also with a fireplace, and which flows seamlessly into a spacious dining room/lean-to conservatory, fitted with retractable roof blinds for added practicality and offering views and access to the rear garden.
The fully fitted kitchen is well-proportioned with space for a breakfast table, a door to the separate laundry room and benefits from an open-plan design with solid wood louvre doors to the adjacent sitting area, ideal for informal dining or family gatherings. There is also a downstairs WC completing the ground floor.
Internally continued
On the first floor are four generously sized double bedrooms, including a large master bedroom with an ensuite shower room and views towards the sea. There is also a family bathroom, a separate shower room, and a versatile study/home office. From the landing there is access to excellent loft storage, providing scope for further development (STPP).
Externally
The property is set back from the road behind an in & out driveway, providing off-road parking for four vehicles, with access to the up & over garage door and a secure side gate leading to the rear.
To the rear lies a large, east-facing garden, beautifully maintained and laid mainly to lawn, with established borders, mature shrubs, and even a grape vine adorning a central timber-framed pergola. A patio seating area offers the perfect space for alfresco dining, while a greenhouse sits at the rear of the garden. Furthermore, external access can be gained to the workshop at the rear of the integral garage. With its size and orientation, the garden presents excellent potential for future landscaping or extension.
A rare opportunity to secure a home of distinction in a highly desirable coastal setting. Early viewing is strongly recommended.
Location
Situated on one of the areas most desirable roads set just back from the cliff tops of Boscombe Overcliff Drive an easy stroll from Fisherman's Walk, a secluded wooded walk that leads from Southbourne to the clifftop and down to the award-winning beaches below. Positioned in a central location for easy access to popular Southbourne Grove with associated shops, bars, bistros and cafes.
Directions
From Pokesdown train station head along Seabourne Road taking the 8th turning on your right, as you approach the main parade of shops along Southbourne Grove, into Wentworth Avenue. Continue along Wentworth Avenue, with Fisherman's Walk now located on your left hand side as you go around the corner, and take the third turning on your right into Dingle Road. Continue along Dingle Road towards the seafront, and the property will be located on your left.
Living Room
19' 7'' x 15' 7'' (5.96m x 4.75m)
Family Room
14' 6'' x 15' 8'' (4.42m x 4.77m)
Dining Room/Conservatory
26' 6'' x 7' 8'' (8.07m x 2.34m)
Kitchen
12' 5'' x 11' 2'' (3.78m x 3.40m)
Sitting Area
10' 2'' x 11' 2'' (3.10m x 3.40m)
Laundry Room
10' 1'' x 4' 1'' (3.07m x 1.24m)
WC
10' 1'' x 3' 11'' (3.07m x 1.19m)
First Floor Landing
Bedroom One
15' 6'' x 13' 1'' (4.72m x 3.98m)
Bedroom Two
12' 10'' x 15' 7'' (3.91m x 4.75m)
Bedroom Three
11' 10'' x 11' 2'' (3.60m x 3.40m)
Bedroom Four
9' 4'' x 13' 1'' (2.84m x 3.98m)
Study
10' 1'' x 3' 11'' (3.07m x 1.19m)
Family Bathroom
10' 1'' x 5' 7'' (3.07m x 1.70m)
Shower Room
6' 10'' x 9' 9'' (2.08m x 2.97m)
Garage
9' 0'' x 20' 7'' (2.74m x 6.27m)
Workshop
5' 8'' x 11' 8'' (1.73m x 3.55m)
EPC
Rating D.
Tenure
Freehold.
MEYERS PROPERTIES
For the opportunity to see properties before they go on the market like our page on Facebook - Meyers Estate Agents Southbourne and Christchurch.
IMPORTANT NOTE:
These particulars are believed to be correct but their accuracy is not guaranteed. They do not form part of any contract. Nothing in these particulars shall be deemed to be a statement that the property is in good structural condition or otherwise, nor that any of the services, appliances, equipment or facilities are in good working order or have been tested. Purchasers should satisfy themselves on such matters prior to purchase.
Brochures
Full Details- COUNCIL TAXA payment made to your local authority in order to pay for local services like schools, libraries, and refuse collection. The amount you pay depends on the value of the property.Read more about council Tax in our glossary page.
- Band: F
- PARKINGDetails of how and where vehicles can be parked, and any associated costs.Read more about parking in our glossary page.
- Yes
- GARDENA property has access to an outdoor space, which could be private or shared.
- Yes
- ACCESSIBILITYHow a property has been adapted to meet the needs of vulnerable or disabled individuals.Read more about accessibility in our glossary page.
- Ask agent
Dingle Road, Bournemouth
Add an important place to see how long it'd take to get there from our property listings.
__mins driving to your place
Get an instant, personalised result:
- Show sellers you’re serious
- Secure viewings faster with agents
- No impact on your credit score

Your mortgage
Notes
Staying secure when looking for property
Ensure you're up to date with our latest advice on how to avoid fraud or scams when looking for property online.
Visit our security centre to find out moreDisclaimer - Property reference 12645184. The information displayed about this property comprises a property advertisement. Rightmove.co.uk makes no warranty as to the accuracy or completeness of the advertisement or any linked or associated information, and Rightmove has no control over the content. This property advertisement does not constitute property particulars. The information is provided and maintained by Meyers Estate Agents, Covering Southbourne. Please contact the selling agent or developer directly to obtain any information which may be available under the terms of The Energy Performance of Buildings (Certificates and Inspections) (England and Wales) Regulations 2007 or the Home Report if in relation to a residential property in Scotland.
*This is the average speed from the provider with the fastest broadband package available at this postcode. The average speed displayed is based on the download speeds of at least 50% of customers at peak time (8pm to 10pm). Fibre/cable services at the postcode are subject to availability and may differ between properties within a postcode. Speeds can be affected by a range of technical and environmental factors. The speed at the property may be lower than that listed above. You can check the estimated speed and confirm availability to a property prior to purchasing on the broadband provider's website. Providers may increase charges. The information is provided and maintained by Decision Technologies Limited. **This is indicative only and based on a 2-person household with multiple devices and simultaneous usage. Broadband performance is affected by multiple factors including number of occupants and devices, simultaneous usage, router range etc. For more information speak to your broadband provider.
Map data ©OpenStreetMap contributors.





