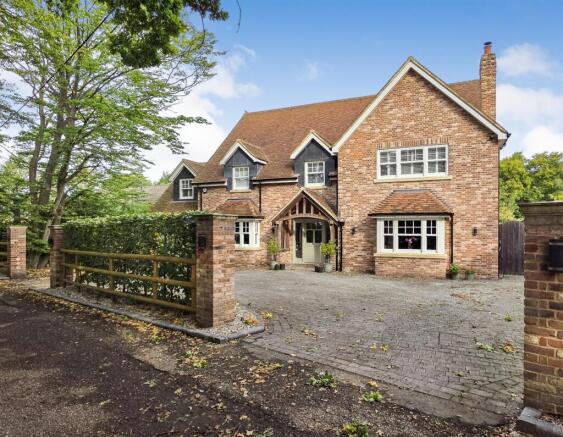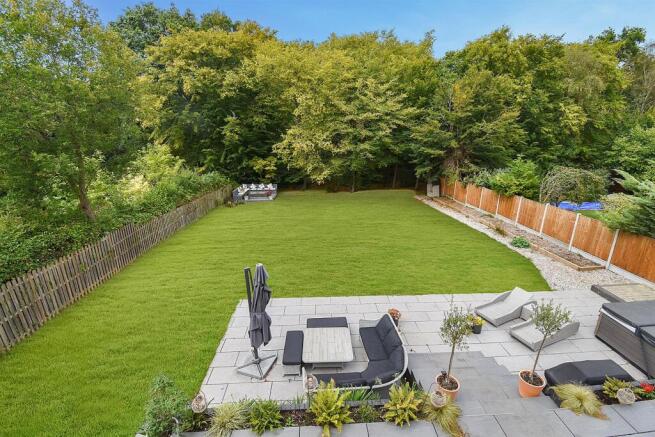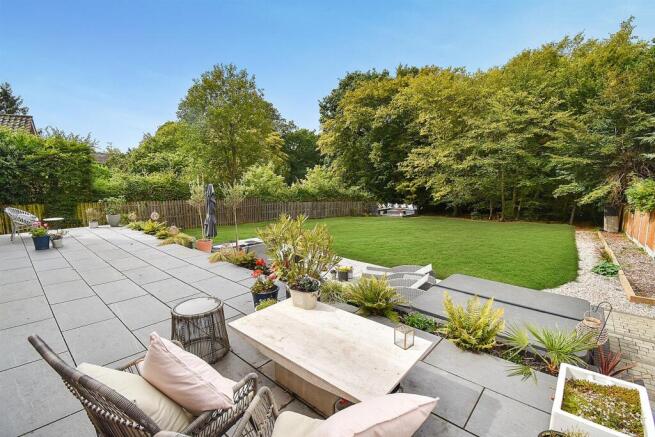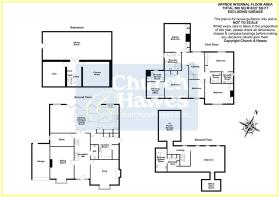
Fir Tree Lane, Little Baddow

- PROPERTY TYPE
Detached
- BEDROOMS
6
- BATHROOMS
5
- SIZE
Ask agent
- TENUREDescribes how you own a property. There are different types of tenure - freehold, leasehold, and commonhold.Read more about tenure in our glossary page.
Freehold
Key features
- Substantial Executive Home, Approx. 6,000 sq. ft.
- Attractive Heritage Style Elevations
- Bespoke Specification Designed by Current Owners
- Four Floors of Beautifully Designed Accommodation
- 6 Bedrooms & 5 Bathrooms, Including Top Floor Suite
- Magnificent 42’ Kitchen / Dining / Family room
- Leisure Floor with Cinema, Gym & Games Room
- Gardens Backing Directly Onto Woodland
- Prestigious Private Lane, Close to Woodland Walks
- Stunning & Unique Home in a Prime Setting
Description
The heart of the home is a magnificent 42' (13 metres) kitchen, dining, and family room – a light-filled space designed for both everyday living and entertaining. A dedicated leisure floor provides the ultimate in lifestyle amenities, featuring a cinema, gym, and large games room.
The property boasts six beautifully appointed bedrooms and five luxurious bathrooms. The top floor enjoys a self-contained bedroom suite, ideal for a teenager or guests, while the remaining bedrooms are generously proportioned and stylishly finished.
Designed with attractive heritage style elevations and backing directly onto woodland, this home offers both privacy and a picturesque setting. Woodland walks are just moments away, making this a rare and unique country residence that combines natural beauty with outstanding modern design.
This stunning home truly stands out as one of Little Baddow’s finest.
Energy rating B.
12.80m (42) - The village of Little Baddow is surrounded by Essex Wildlife Trust woods and heath land. Little Baddow is a thriving village with two public houses, a very highly regarded Preparatory School (Elm Green), a village hall, two long established churches and its own sports ground and clubhouse, which is home to a local cricket club in the summer months. Nearby Danbury, which also boasts an extensive range of local shops, amenities and schools (including Heathcote Preparatory School and nursery), is only five miles due east of the city of Chelmsford with it's excellent choice of facilities, including a bustling shopping centre, two outstanding Grammar Schools, a station on the mainline into London Liverpool Street and access onto the A12.
Danbury village provides a good range of village stores as well as a library, dentists, doctors surgery plus a sports and leisure centre with a gym. A wider collection of shopping facilities can be found in the city of Chelmsford just 6 miles to the west. There are frequent direct trains to London Liverpool Street from the mainline station in Chelmsford as well as easy access to the national motorway network via the nearby A12 & A130. There is a bus stop ideal for school children use situated at the beginning on the lane on The Ridge.
Specification - As previously mentioned this home has been designed and built to the current owners high specification. The property features a vast array of quality fixtures and fittings throughout including a Lightwave smart lighting system, security alarm and cctv. The ground floor and lower ground floor afford underfloor heating as do all the bathrooms. Most radiators are of a Victorian style and many of the windows afford fitted slated blinds.
Second Floor - The second floor has been designed as a suite, ideal for guests or a teenager.
Bedroom - 6.32m x 4.78m (20'9 x 15'8) -
Dressing Area - Wall to wall fitted wardrobes.
En-Suite - 4.37m x 2.84m (14'4 x 9'4) -
Tv Room/Storage Room - 5.49mx 3.81m (18'x 12'6) -
Office/Storage Room - 4.11m x 1.93m (13'6 x 6'4) -
First Floor -
Master Bedroom - 5.28m x 4.04m (17'4 x 13'3) - Wall to wall fitted wardrobes with feature fireplace surround between.
En-Suite - 3.25m x 3.20m (10'8 x 10'6) -
Bedroom - 6.10m x 4.65m (20' x 15'3) - Fitted wardrobes.
Dressing Room/Study - 3.20m x 2.79m (10'6 x 9'2) -
En-Suite - 2.79m x 1.98m (9'2 x 6'6) -
Bedroom - 5.36m x 3.53m (17'7 x 11'7) - Fitted wardrobes.
En-Suite -
Bedroom - 4.70m x 3.78m (15'5 x 12'5) - Fitted wardrobes.
Bedroom - 3.40m x 2.90m (11'2 x 9'6) -
Shower Room -
Landing -
Ground Floor -
Reception Hall - 8.69m x 2.90m (28'6 x 9'6) - A superb reception room with doors to all rooms.
Sitting Room - 6.60m>5.94m x 4.65m (21'8>19'6 x 15'3) - Feature fireplace with cast iron inlay.
Snug - 5.26m>4.62m x 5.31m (17'3>15'2 x 17'5) - Feature brick fireplace with woodturner.
Study - 4.65m x 2.46m (15'3 x 8'1) -
Cloakroom -
Open Plan Kitchen, Dining & Family Room - 12.98m x 5.26m (42'7 x 17'3) - A wonderful open plan family room. The kitchen is handcrafted and along with many appliances features a large island with marble top and dual toned cabinets. Six Bi-fold doors open to the garden terrace.
Laundry Room - 5.36m x 4.88m (17'7 x 16') - Comprehensively fitted. Plant room housing all the homes technical hardware and equipment.
Lower Ground Floor -
Hallway - 4.65m x 2.67m (15'3 x 8'9) -
Games Room - 12.65m x 5.00m (41'6 x 16'5) -
Cinema - 4.90m x 4.65m (16'1 x 15'3) -
Gym - 4.62m x 4.11m (15'2 x 13'6) -
Exterior - Fir Tree Lane is a leafy no through lane leading directly into Fir Tree Wood Nature Reserve. This property is located near the end of the lane.
Front - Carriage driveway providing parking for numerous vehicles. Access along both sides the house to the rear.
Garage - 6.45m x 3.25m (21'2 x 10'8) -
Rear Garden - Backing directly onto woodland. Full width elevated patio leading to lawn garden.
Agents Notes, Money Laundering & Referrals - AGENTS NOTE: These particulars do not constitute any part of an offer or contract. All measurements are approximate. No responsibility is accepted as to the accuracy of these particulars or statements made by our staff concerning the above property. We have not tested any apparatus or equipment therefore cannot verify that they are in good working order. Any intending purchaser must satisfy themselves as to the correctness of such statements within these particulars. All negotiations to be conducted through Church and Hawes. No enquiries have been made with the local authorities pertaining to planning permission or building regulations. Any buyer should seek verification from their legal representative or surveyor.
MONEY LAUNDERING REGULATIONS: Intending purchasers will be asked to produce identification documentation and we would ask for your co-operation in order that there is no delay in agreeing a sale.
REFERRALS: As an integral part of the community and over many years, we have got to know the best professionals for the job. If we recommend one to you, it will be in good faith that they will make the process as smooth as can be. Please be aware that a some of the parties that we recommend (certainly not the majority) may on occasion pay us a referral fee up to £200. You are under no obligation to use a third party we have recommended.
Brochures
Fir Tree Lane, Little Baddow- COUNCIL TAXA payment made to your local authority in order to pay for local services like schools, libraries, and refuse collection. The amount you pay depends on the value of the property.Read more about council Tax in our glossary page.
- Band: H
- PARKINGDetails of how and where vehicles can be parked, and any associated costs.Read more about parking in our glossary page.
- Yes
- GARDENA property has access to an outdoor space, which could be private or shared.
- Yes
- ACCESSIBILITYHow a property has been adapted to meet the needs of vulnerable or disabled individuals.Read more about accessibility in our glossary page.
- Ask agent
Fir Tree Lane, Little Baddow
Add an important place to see how long it'd take to get there from our property listings.
__mins driving to your place
Get an instant, personalised result:
- Show sellers you’re serious
- Secure viewings faster with agents
- No impact on your credit score
Your mortgage
Notes
Staying secure when looking for property
Ensure you're up to date with our latest advice on how to avoid fraud or scams when looking for property online.
Visit our security centre to find out moreDisclaimer - Property reference 34166742. The information displayed about this property comprises a property advertisement. Rightmove.co.uk makes no warranty as to the accuracy or completeness of the advertisement or any linked or associated information, and Rightmove has no control over the content. This property advertisement does not constitute property particulars. The information is provided and maintained by Church & Hawes, Danbury. Please contact the selling agent or developer directly to obtain any information which may be available under the terms of The Energy Performance of Buildings (Certificates and Inspections) (England and Wales) Regulations 2007 or the Home Report if in relation to a residential property in Scotland.
*This is the average speed from the provider with the fastest broadband package available at this postcode. The average speed displayed is based on the download speeds of at least 50% of customers at peak time (8pm to 10pm). Fibre/cable services at the postcode are subject to availability and may differ between properties within a postcode. Speeds can be affected by a range of technical and environmental factors. The speed at the property may be lower than that listed above. You can check the estimated speed and confirm availability to a property prior to purchasing on the broadband provider's website. Providers may increase charges. The information is provided and maintained by Decision Technologies Limited. **This is indicative only and based on a 2-person household with multiple devices and simultaneous usage. Broadband performance is affected by multiple factors including number of occupants and devices, simultaneous usage, router range etc. For more information speak to your broadband provider.
Map data ©OpenStreetMap contributors.







