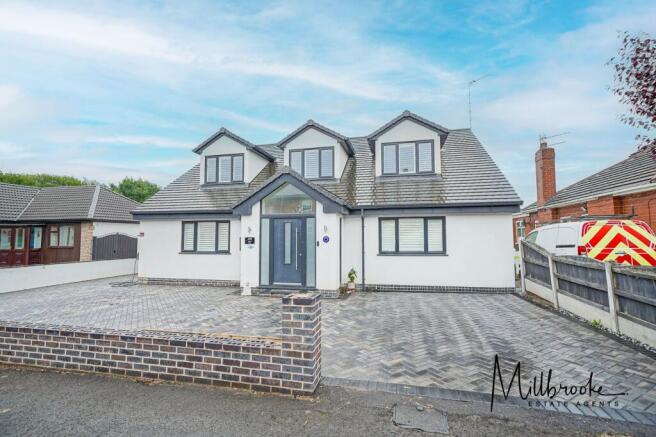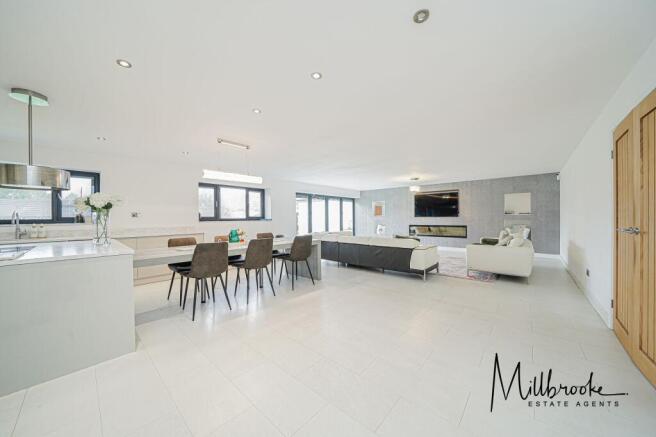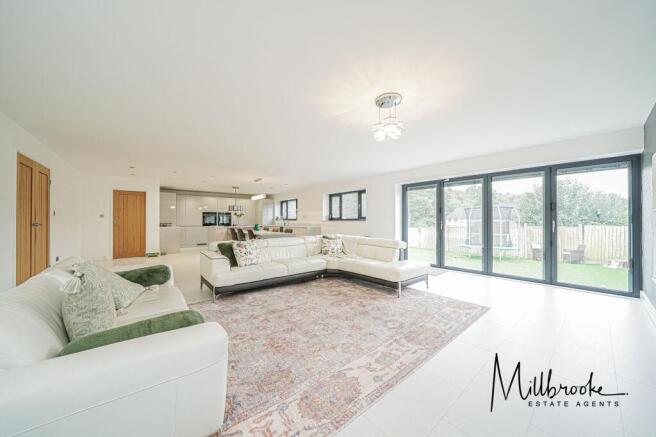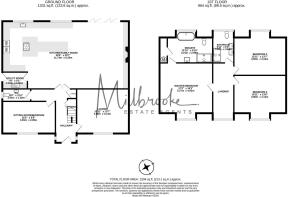
Hilton Lane, Worsley, M28

Letting details
- Let available date:
- 01/11/2025
- Deposit:
- £2,750A deposit provides security for a landlord against damage, or unpaid rent by a tenant.Read more about deposit in our glossary page.
- Min. Tenancy:
- 12 months How long the landlord offers to let the property for.Read more about tenancy length in our glossary page.
- Let type:
- Long term
- Furnish type:
- Part furnished
- Council Tax:
- Ask agent
- PROPERTY TYPE
Detached
- BEDROOMS
4
- BATHROOMS
2
- SIZE
2,294 sq ft
213 sq m
Key features
- An incredibly spacious dormer bungalow
- Modern and stylish design throughout
- Spacious rooms throughout the house
- A substantial open-plan kitchen/family room
- Circa 2300 sq.ft of living space
- Three bedrooms, two bathrooms and three receptions
- Driveway parking for multiple vehicles + an EV charger
- A large and secure low maintenance rear garden
- Just a short walk from Walkden Railway Stattion
- Many local amenities and transport links
Description
Millbrooke Estate Agents are delighted to offer for let this substantial detached bungalow, situated on the popular Hilton Lane, Worsley. The property boasts an impressive 2294 sq.ft of living space that’s divided into generous individual rooms and a vast kitchen/family room. The property is offered on a part-furnished basis that includes integrated appliances and fixtures. The property is offered as a long-term rental with an initial tenancy period of 12 months. Boasting modern Upvc double glazing, an energy-efficient gas boiler and skirting radiators, plus a Verisure alarm system.
The property comprises a light and bright entrance hallway with understair storage, a cloak cupboard and a guest W/C. To the front elevation is a cosy lounge and a second reception/dining room or fourth bedroom (if required). Through the French doors to the rear of the property, you will find the 800 sq.ft kitchen/family room. This is the heart of the home and a fantastic space to be enjoyed year-round. Boasting an impressive media wall, bifold doors opening to the garden, and a contemporary high gloss kitchen with integrated appliances, an island and a dining table. A separate utility room offers a clean and tidy space for laundry and access to the side elevation. On the first floor, you will find a beautiful and spacious landing area that’s complemented by the oak/glass staircase and doors. The master suite is a spacious room complete with its own four-piece en-suite bathroom. Second and third double bedrooms and a family shower room.
Externally, the property has a large landscaped south-facing rear garden complete with a block paved patio area and an artificial lawn. Gated side access leads back to the front elevation with ample driveway parking for multiple vehicles and EV charging. Ideally located just a short walk from Walkden town centre, offering access to a range of amenities including a superstore, shopping centre, gymnasium, restaurants, and much more. You will also be just a five to ten-minute walk from Walkden Railway Station and multiple bus links. For commuting by car, both the M60 Ring Road and the A580 East Lancashire Road are just a short drive away. Travel to Manchester City Centre and Media City is circa 20 minutes by car. Early internal viewing is highly recommended!
EPC Rating: D
Parking - Driveway
- COUNCIL TAXA payment made to your local authority in order to pay for local services like schools, libraries, and refuse collection. The amount you pay depends on the value of the property.Read more about council Tax in our glossary page.
- Band: C
- PARKINGDetails of how and where vehicles can be parked, and any associated costs.Read more about parking in our glossary page.
- Driveway
- GARDENA property has access to an outdoor space, which could be private or shared.
- Private garden
- ACCESSIBILITYHow a property has been adapted to meet the needs of vulnerable or disabled individuals.Read more about accessibility in our glossary page.
- Ask agent
Energy performance certificate - ask agent
Hilton Lane, Worsley, M28
Add an important place to see how long it'd take to get there from our property listings.
__mins driving to your place


Notes
Staying secure when looking for property
Ensure you're up to date with our latest advice on how to avoid fraud or scams when looking for property online.
Visit our security centre to find out moreDisclaimer - Property reference ac7bacb1-1e4b-4f35-8710-b0a0705e8a69. The information displayed about this property comprises a property advertisement. Rightmove.co.uk makes no warranty as to the accuracy or completeness of the advertisement or any linked or associated information, and Rightmove has no control over the content. This property advertisement does not constitute property particulars. The information is provided and maintained by Millbrooke Estate Agents, Worsley. Please contact the selling agent or developer directly to obtain any information which may be available under the terms of The Energy Performance of Buildings (Certificates and Inspections) (England and Wales) Regulations 2007 or the Home Report if in relation to a residential property in Scotland.
*This is the average speed from the provider with the fastest broadband package available at this postcode. The average speed displayed is based on the download speeds of at least 50% of customers at peak time (8pm to 10pm). Fibre/cable services at the postcode are subject to availability and may differ between properties within a postcode. Speeds can be affected by a range of technical and environmental factors. The speed at the property may be lower than that listed above. You can check the estimated speed and confirm availability to a property prior to purchasing on the broadband provider's website. Providers may increase charges. The information is provided and maintained by Decision Technologies Limited. **This is indicative only and based on a 2-person household with multiple devices and simultaneous usage. Broadband performance is affected by multiple factors including number of occupants and devices, simultaneous usage, router range etc. For more information speak to your broadband provider.
Map data ©OpenStreetMap contributors.





