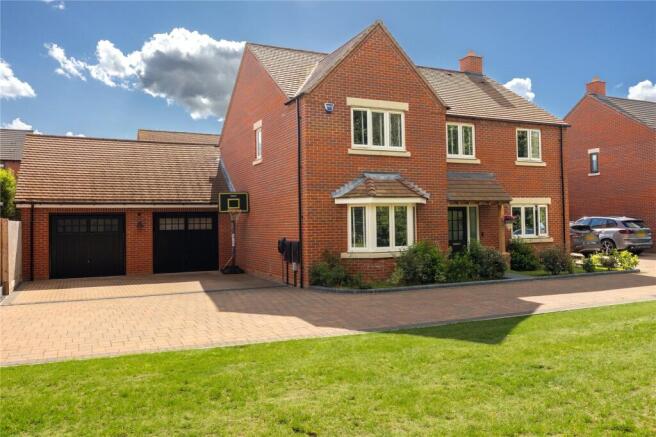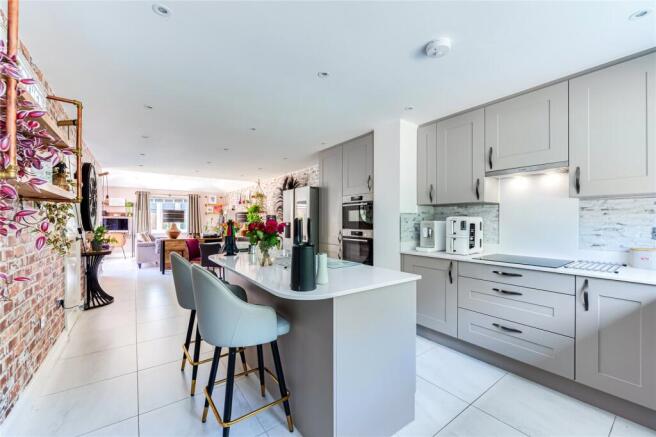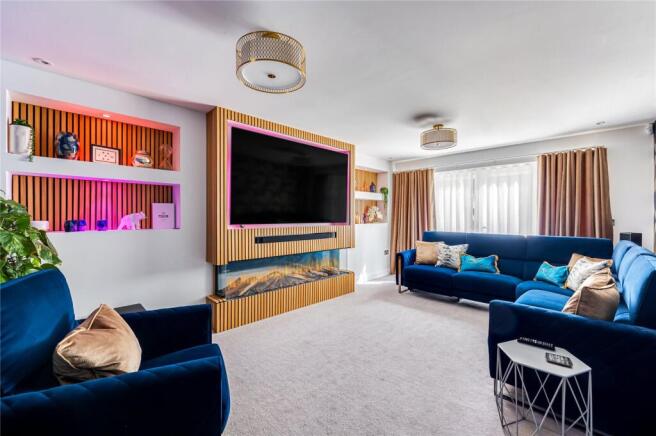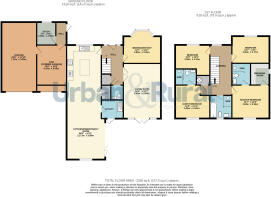
Colorado Green, Silsoe, Bedfordshire, MK45

- PROPERTY TYPE
Detached
- BEDROOMS
4
- BATHROOMS
4
- SIZE
Ask agent
- TENUREDescribes how you own a property. There are different types of tenure - freehold, leasehold, and commonhold.Read more about tenure in our glossary page.
Freehold
Key features
- Stylish four/five bedroom detached home constructed by award winning builders Hayfield Homes
- Beautiful leafy green outlook to the front
- Useful cloakroom
- Stunning 38ft kitchen/dining/family room with bi-folding doors into the garden and separate utility room
- 18ft living room & separate study/fifth bedroom
- Master bedroom with dressing room & stylish en-suite
- Bedroom two with further en-suite facilities
- Two additional bedrooms serviced by a superb bathroom
- Driveway & double garage (one of which has been converted into a gym and separate study)
- Landscaped rear garden
Description
Approached via a block paved driveway, the home benefits from a fitted EV charging point and access to a double garage. One half has been converted to create superb additional living space, incorporating a gym and separate home office, while the other remains as a traditional garage with an up and over door.
On entering, the welcoming hallway gives access to the principal reception spaces, a cloakroom, and the staircase to the first floor. To the right, the showpiece of the home is a stunning kitchen/dining/family room, extending to an impressive 38’5ft by 13’1ft and enjoying a bright dual aspect outlook. The kitchen has been fitted with a range of contemporary Shaker style units with lighter coloured solid work surfaces and includes several integrated appliances. A central island adds both storage and informal dining, while the far end of the room offers a sociable space for a table and chairs or soft seating. Bi-folding doors open seamlessly onto the garden, flooding the room with natural light. A separate utility room sits to one side providing additional storage and space for further appliances. To the opposite side of the hall is the main living room, measuring 18’6ft by 12’7ft, decorated in neutral tones with a stylish feature wall and offering excellent flexibility for furniture placement. Completing the ground floor is a bay fronted study, which could equally serve as a fifth bedroom if required.
Moving upstairs the first floor landing gives way to all the accommodation on this level, the master bedroom of which nestles to the rear elevation and has the benefit of its own dressing room and stylish en-suite. This incorporates a double shower enclosure, cistern concealed wc and a wash hand basin set into a vanity unit. Modern tiling adorns the splashback areas and a heated towel rail installed. The second bedroom sits alongside and also has the advantage of its own en-suite facilities, whilst the remaining two bedrooms both occupy the front aspect, with one measuring 11’6ft by 10’3ft and the other extending to 12’7ft by 9’1ft. They are serviced by a bathroom which comprises of a panelled bath, separate shower cubicle, cistern concealed wc and a wash hand basin set into a vanity unit. The look is finished with contemporary tiling, heated towel rail, recessed spotlights and an obscure window.
Outside, the rear garden has been beautifully landscaped with a paved patio immediately to the rear of the house, ideal for entertaining. The remainder is laid to lawn with a secondary decked seating area to one side and raised, timber edged borders filled with mature plants and shrubs. The boundaries are defined by brick walling and timber fencing, providing both privacy and a smart finish.
The Bedfordshire village of Silsoe is located on the A6 corridor between the major towns of Bedford and Luton. The area is synonymous for its well-regarded school catchments, leisure centre, pretty village pub and local store, which are within walking distance from the property. The English Heritage site of 'Wrest Park' is moments from the development and offers the opportunity to explore one of the area's most historic buildings and well publicised gardens spreading over a ninety-two-acre site. Commuter links into London St Pancras from Bedford take approximately 40 minutes and from Flitwick as little as 39 minutes. There is a regular pick-up point within close proximity which takes commuters directly to Flitwick station, this service we understand runs Monday to Saturday, with the first one leaving Silsoe at 7.21am arriving at Flitwick station at approximately 7.34am.
Brochures
Particulars- COUNCIL TAXA payment made to your local authority in order to pay for local services like schools, libraries, and refuse collection. The amount you pay depends on the value of the property.Read more about council Tax in our glossary page.
- Band: G
- PARKINGDetails of how and where vehicles can be parked, and any associated costs.Read more about parking in our glossary page.
- Garage,Driveway
- GARDENA property has access to an outdoor space, which could be private or shared.
- Yes
- ACCESSIBILITYHow a property has been adapted to meet the needs of vulnerable or disabled individuals.Read more about accessibility in our glossary page.
- Ask agent
Colorado Green, Silsoe, Bedfordshire, MK45
Add an important place to see how long it'd take to get there from our property listings.
__mins driving to your place
Get an instant, personalised result:
- Show sellers you’re serious
- Secure viewings faster with agents
- No impact on your credit score



Your mortgage
Notes
Staying secure when looking for property
Ensure you're up to date with our latest advice on how to avoid fraud or scams when looking for property online.
Visit our security centre to find out moreDisclaimer - Property reference AMP250305. The information displayed about this property comprises a property advertisement. Rightmove.co.uk makes no warranty as to the accuracy or completeness of the advertisement or any linked or associated information, and Rightmove has no control over the content. This property advertisement does not constitute property particulars. The information is provided and maintained by Urban & Rural Property Services, Ampthill. Please contact the selling agent or developer directly to obtain any information which may be available under the terms of The Energy Performance of Buildings (Certificates and Inspections) (England and Wales) Regulations 2007 or the Home Report if in relation to a residential property in Scotland.
*This is the average speed from the provider with the fastest broadband package available at this postcode. The average speed displayed is based on the download speeds of at least 50% of customers at peak time (8pm to 10pm). Fibre/cable services at the postcode are subject to availability and may differ between properties within a postcode. Speeds can be affected by a range of technical and environmental factors. The speed at the property may be lower than that listed above. You can check the estimated speed and confirm availability to a property prior to purchasing on the broadband provider's website. Providers may increase charges. The information is provided and maintained by Decision Technologies Limited. **This is indicative only and based on a 2-person household with multiple devices and simultaneous usage. Broadband performance is affected by multiple factors including number of occupants and devices, simultaneous usage, router range etc. For more information speak to your broadband provider.
Map data ©OpenStreetMap contributors.





