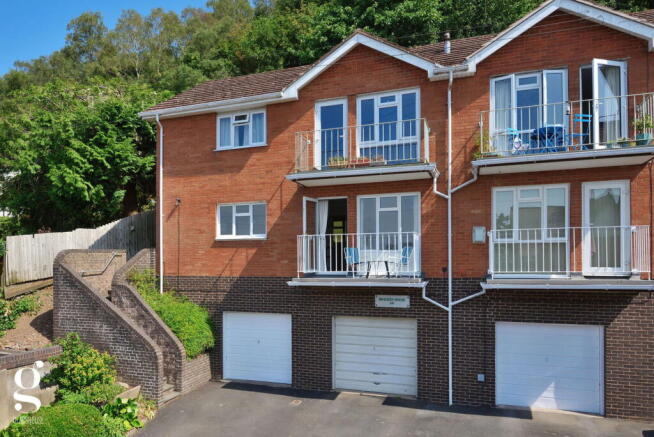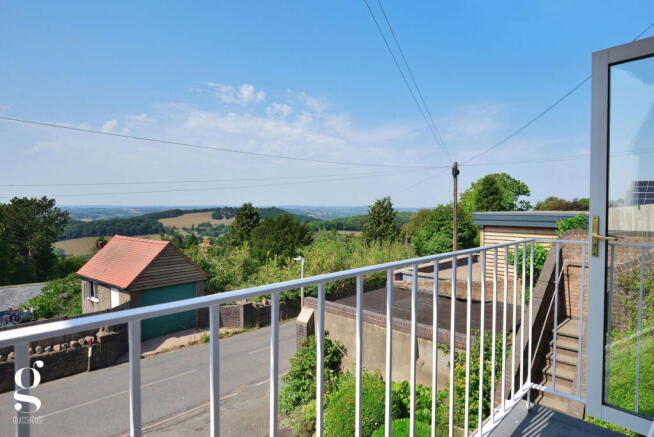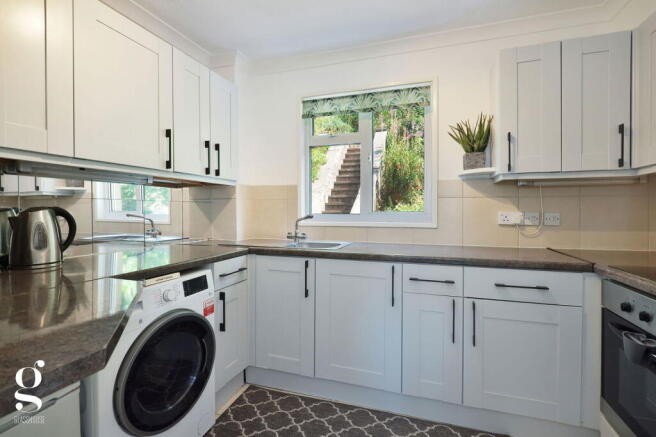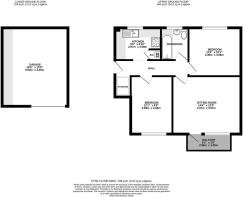2 bedroom apartment for sale
West Malvern Road, Malvern, WR14 4BE

- PROPERTY TYPE
Apartment
- BEDROOMS
2
- BATHROOMS
1
- SIZE
Ask agent
Key features
- Two Bedroom Apartment
- Large Garage
- Low Maintenance Costs
- Extensive Views
- Balcony
- Recently Updated
- Parking
- Shared Garden/Terrace
- Popular Location
- West Facing
Description
A well-presented two bedroom apartment with garage, parking and views, on the western slopes of the Malvern Hills
Entrance Hall – Kitchen – Sitting Room – Two Double Bedrooms – Bathroom – Large Garage – Balcony – Allocated Parking – Shared Garden – Terrace
Built in the mid 1970's, this well-presented apartment occupies the upper ground floor of a purpose-built block of just four properties. Set back from the road, it benefits from parking at the front and garaging beneath. The position affords extensive views across the Herefordshire countryside and into Wales, enjoyed from the sitting room, balcony, and one of the bedrooms.
The block is of brick cavity wall construction beneath a tiled roof with uPVC windows. Accommodation is arranged over one level with garaging below. Externally, there is a shared courtyard and sloping garden to the rear, a gravelled terrace to the side, and additional parking at the front.
Positioned on the sought-after western slopes of the Malvern Hills, a designated National Landscape, the property commands stunning far-reaching views towards the Brecon Beacons and Black Mountains. West Malvern is highly regarded for its sunsets, long hours of evening sun, and its village amenities including the Brewers Arms pub and The Sugar Loaf café.
Great Malvern, just over 2 miles away, offers a wide range of facilities including high street and boutique shops, a Waitrose supermarket, restaurants, banks, and public houses. It is also a noted cultural centre, home to the renowned theatre and cinema. Worcester city centre is easily accessible and provides extensive shopping and leisure opportunities. Both state and private schooling are available locally.
The Property
Approached via steps to the side of the building, a part-glazed uPVC door opens into the central Entrance Hall, which has linoleum flooring, a spotlight, and coving. To the right is an understairs cupboard providing useful storage; to the left is the kitchen, with further doors leading to the sitting room, bathroom, and bedrooms.
The Kitchen is fitted with wall and base units beneath laminate worktops with tiled splashbacks. There is an inset stainless steel sink and drainer, a four-ring electric hob with electric oven below and extractor above, and space for both a washing machine and a counter-height fridge. Ceramic tiled flooring, a central spotlight, coving, and a window overlooking the rear garden complete the space. An airing cupboard houses the Glow-worm boiler and slatted shelving.
The Sitting Room is a generous and comfortable space at the front of the property. A large picture window and glazed door open onto the balcony, flooding the room with light and framing superb views. Features include a fireplace with electric fire, carpeted floor, pendant light, and coving.
Bedroom One lies at the end of the hall. This well-proportioned room enjoys a rear aspect over the garden and offers space for a double bed with wardrobes and bedside tables. It has wood-effect laminate flooring, coving, a pendant light, and a large window.
Bedroom Two, positioned at the front, also accommodates a double bed and furnishings. A large window provides far-reaching views. The room features fitted shelving, wood-effect laminate flooring, coving, and a pendant light.
The Bathroom is fully tiled with Travertine-effect walls and floor. It includes a panelled bath with mixer tap and shower over, glass shower screen, pedestal basin, WC, and obscure-glass window. Additional features include a chrome heated towel radiator, ceiling light, and coving.
Garage
The large garage, located beneath the apartment, benefits from high ceilings, a concrete floor, and a metal up-and-over door. Fitted cupboards with laminate worktops and shelving provide useful storage. Power, strip lighting, and a water tap are also installed.
Outside
To the rear, a shared garden features a gravelled area with steps leading up to a wildflower bank, and space for seating or drying washing. To the side, a gravel terrace makes an excellent sitting-out area with superb views.
At the front, steps with a handrail and security light descend to the allocated parking space and large garage. Well-stocked flower beds add further appeal.
Practicalities
Malvern Hills District Council Tax Band: B
Mains water, gas, electricity & drainage
Gas-fired central heating
Double glazing throughout
EPC: [rating]
Leasehold – 153 Years - approx. 140 years remaining
No ground rent
Annual maintenance charge: £360
Ultrafast broadband available
Directions: WR14 4BE What3words: ///ironclad.offline.belly
- COUNCIL TAXA payment made to your local authority in order to pay for local services like schools, libraries, and refuse collection. The amount you pay depends on the value of the property.Read more about council Tax in our glossary page.
- Band: B
- PARKINGDetails of how and where vehicles can be parked, and any associated costs.Read more about parking in our glossary page.
- Garage,Off street,Private,Allocated
- GARDENA property has access to an outdoor space, which could be private or shared.
- Communal garden
- ACCESSIBILITYHow a property has been adapted to meet the needs of vulnerable or disabled individuals.Read more about accessibility in our glossary page.
- No wheelchair access
West Malvern Road, Malvern, WR14 4BE
Add an important place to see how long it'd take to get there from our property listings.
__mins driving to your place
Get an instant, personalised result:
- Show sellers you’re serious
- Secure viewings faster with agents
- No impact on your credit score
Your mortgage
Notes
Staying secure when looking for property
Ensure you're up to date with our latest advice on how to avoid fraud or scams when looking for property online.
Visit our security centre to find out moreDisclaimer - Property reference S1442976. The information displayed about this property comprises a property advertisement. Rightmove.co.uk makes no warranty as to the accuracy or completeness of the advertisement or any linked or associated information, and Rightmove has no control over the content. This property advertisement does not constitute property particulars. The information is provided and maintained by Glasshouse Estates and Properties LLP, Hereford. Please contact the selling agent or developer directly to obtain any information which may be available under the terms of The Energy Performance of Buildings (Certificates and Inspections) (England and Wales) Regulations 2007 or the Home Report if in relation to a residential property in Scotland.
*This is the average speed from the provider with the fastest broadband package available at this postcode. The average speed displayed is based on the download speeds of at least 50% of customers at peak time (8pm to 10pm). Fibre/cable services at the postcode are subject to availability and may differ between properties within a postcode. Speeds can be affected by a range of technical and environmental factors. The speed at the property may be lower than that listed above. You can check the estimated speed and confirm availability to a property prior to purchasing on the broadband provider's website. Providers may increase charges. The information is provided and maintained by Decision Technologies Limited. **This is indicative only and based on a 2-person household with multiple devices and simultaneous usage. Broadband performance is affected by multiple factors including number of occupants and devices, simultaneous usage, router range etc. For more information speak to your broadband provider.
Map data ©OpenStreetMap contributors.




