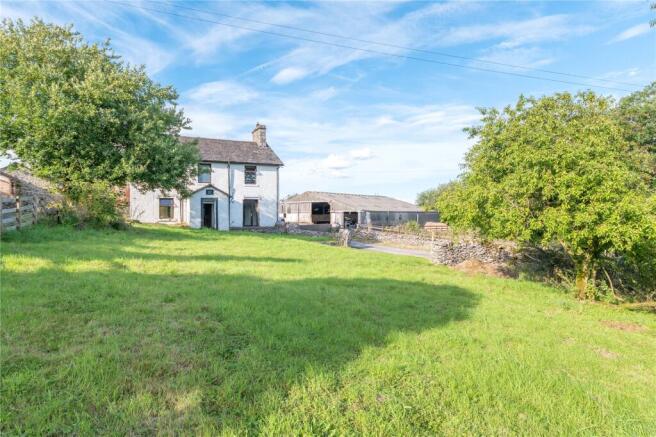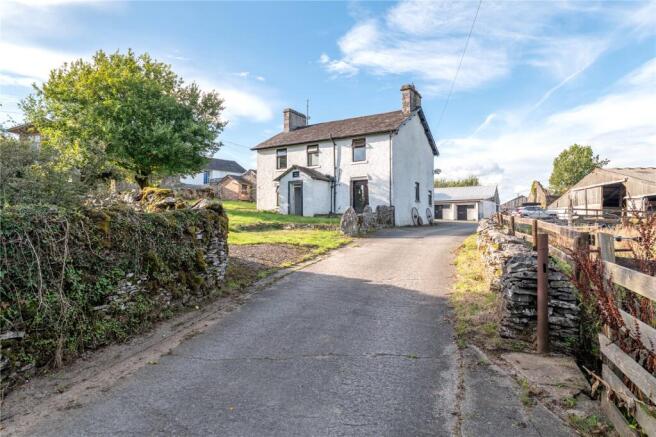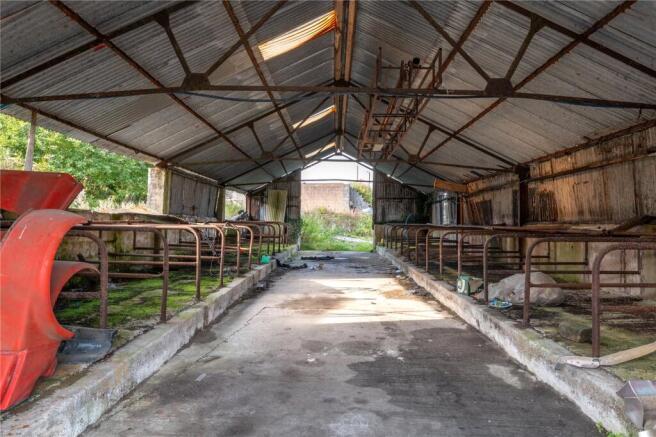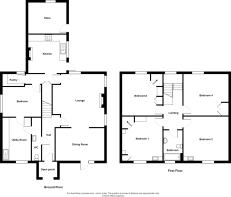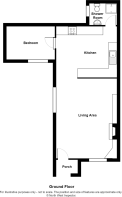
4 bedroom detached house for sale
Bank Head Farm, Underbarrow Road, Underbarrow, Kendal, Cumbria
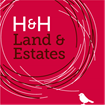
- PROPERTY TYPE
Detached
- BEDROOMS
4
- BATHROOMS
1
- SIZE
Ask agent
- TENUREDescribes how you own a property. There are different types of tenure - freehold, leasehold, and commonhold.Read more about tenure in our glossary page.
Freehold
Key features
- Smallholding / equestrian property with four-bedroom farmhouse and a detached cottage.
- Convenient location, one mile to the west of Kendal.
- Well-fenced grass paddocks, lunging paddock and menage.
- Eight stables and associated equestrian facilities.
- Range of modern and traditional farm buildings.
- Traditional stone barns offer potential for a variety of uses or conversion, subject to planning consent.
- Elevated rural position with southerly aspect and fantastic views.
- Of interest to smallholders, hobby farmers and those with equestrian interests.
Description
detached one-bed cottage, comprehensive range of farmbuildings, stables,
menage and paddocks.
In all, about 6.09 acres (2.47 hectares)
Directions
Approaching Kendal from the south on the A591, take the turning signposted A6 Kendal South and continue straight on towards the town centre. At the traffic lights at the top of Highgate, turn left.
Head West out of Kendal along the Underbarrow Road for approximately one mile. After crossing the bridge over the A591, Bank Head Farm is the first property on the right.
Location
Bank Head Farm is accessed directly off the Underbarrow Road, approximately one mile west of Kendal and approximately three miles east of Underbarrow village. It is located on the edge of the Lake District National Park, yet is in close proximity to Kendal town with all its amenities.
Bank Head Farm offers easy access to transport links via the A591 dual carriageway only a short distance to the east. It is approximately four miles from the mainline train station at Oxenholme and nine miles to junction 36 of the M6.
Grid Reference: SD
What3Words: host.submit.puddles
Outside
Agricultural Land
Extending to approximately 6.09 acres. The land is in a ring-fence around the farmyard and dwellings. It comprises good quality grazing land separated into three grass paddocks totalling 3.17 acres. All fields have water connected.
There are also six small, fenced paddocks with woodchip surface, external muck and woodchip stores and concrete yard areas.
The boundaries are a mixture of dry-stone walls and post and rail or post and wire fences. These are all stockproof and in good condition.
13. Menage 40m x 20m
A floodlit riding menage surfaced with rubber chippings.
14. Lunging paddock
Circular paddock with timber fence, steel gate and surfaced with rubber chippings.
Auction General
General Information and Stipulations
The following Stipulations where applicable shall be deemed as Special Conditions of Sale. In the event of any variance between the Stipulations and the Special Conditions of Sale then the latter will prevail. Purchasers will also be deemed to have had full notice of the Stipulations and the Special Conditions of Sale and the same will not be read out at the time of sale. The Special Conditions of Sale may be inspected at the Auctioneer’s Offices and also the offices of the Seller’s Solicitors FOURTEEN days prior to the sale.
N.B Prospective purchasers are requested to contact the Seller’s Solicitors to discuss legal matters pertinent to the Sale Contract and documentation.
Solicitors
Thomas Hayton Winkley Solicitors, 25 Crescent Road, Windermere, LA23 1BJ. Tel no: .
Tenure
Freehold. Vacant possession upon completion.
The date fixed for completion is 27TH FEBRUARY 2026 or earlier by mutual agreement.
Method of Sale
The property will be offered for sale as one lot as described in these particulars of sale.
Services
The property benefits from mains electricity with three-phase, private and mains water supplies and B4RN internet connection.
The Farmhouse and Cottage have oil-fired central heating systems with oil tanks situated at the rear of each dwelling.
The property benefits from a wastewater treatment plant located south-east of the farmstead, which is labelled on the sale plan.
The wastewater treatment plant also serves the neighbouring Bank Head Bungalow located to the east of the property. Maintenance and repair obligations and costs are to be shared equally between both parties, on a 50/50 basis. The owner of Bank Head Bungalow will retain a right of access for the purpose of accessing the treatment plant.
Water Supplies
The property benefits from both private and mains water supplies. The dwellings and field troughs are currently served by a private shared water supply system from a well, situated on third party land from which the water is pumped to a tank in one of the fields. There is UV treatment installed.
A mains water supply is present on the property which is currently used to supplement the private supply but could be connected directly to the farmhouse and cottage in the future.
Sale Plan
The Sale Plan has been prepared by the Auctioneers for the convenience of prospective purchasers. They are deemed to be correct, and any error, omission or misstatement shall not affect the sale. The purchasers must satisfy themselves as to its accuracy.
Boundaries
The ownership and maintenance responsibilities of the boundaries are indicated with the “T” marks on the sale plan. Where no “T” marks are shown, the responsibilities are unknown.
Wayleaves and Easements
The property is sold subject to and with the benefit of any existing easements, wayleaves and rights of way. The sale is subject to all the existing rights of way, drainage, light, air support and other easements and quasi-easements and outgoings whether mentioned in these particulars or not.
There will be an easement for water pipes crossing the land for the benefit of Bank Head Bungalow and access rights over part of the entrance drive for the benefit of Bank Head Bungalow.
There is an overhead electricity cable crossing part of the land.
Environmental Stewardship Scheme
There are no Environmental Schemes over the land.
Local Authority
Lake District National Park Authority. Tel No .
EPC – BANK HEAD FARMHOUSE
Rating F.
EPC – BANK HEAD COTTAGE
Rating F.
Council Tax
Bank Head Farmhouse - Band E
Bank Head Cottage - Band B.
Westmorland and Furness Council -
Money Laundering Regulations 2017
We are required by legislation to undertake checks on any potential purchaser prior to accepting their bid. Any interested party should either call into our Kendal Office with photographic ID, i.e., passport/driving licence and proof of address i.e., Council Tax/utility bill for copying prior to the auction or present copies at the Auctioneer’s desk prior to the commencement of the sale.
Viewing
Viewing is strictly by appointment. Please contact the Staveley Office on .
Bank Head Farmhouse
A traditional two storey farmhouse believed to date from 1853. Stone built under a slate roof with render painted white. A single storey extension to the rear constructed of concrete blocks, part rendered, under a slate roof houses the kitchen and external store. The house is approached via the main driveway and there is parking to the north of the property. It has an attractive south-facing garden, with fruit tree and extensive views over the surrounding countryside, enclosed with a post and rail fence and stone wall. There is a side gate and gravel path to the front of the property and a small patio immediately outside the dining room. The farmhouse has a television aerial and satellite dish fitted externally.
Ground Floor
Porch
1.64m x 1.81m
External stone built porch on front elevation with door frame but no door, concrete floor.
Entrance Hall
4.76m x 1.17m
External timber door with partial single glazing in top half, vinyl entrance mat leading to fitted carpet, single radiator and stairs to first floor.
W.C
3.94m x 0.86m
Accessed via entrance hall or utility room. Wash-hand basin and wc installed, timber frame built for a shower (not yet installed), extractor fan.
Utility Room
3.84m x 2.64m
Double-glazed UPVC window, fitted kitchen units, sink Double-glazed UPVC window, fitted base units with laminated walnut worktop, wall units, sink with drainer, single radiator and vinyl wood-effect flooring.
Downstairs Bedroom/Office
3.63m x 2.8m
Accessed via utility room or inner hall. Doubled-glazed timber-frame casement window, single radiator and fitted carpet.
Inner Hallway
3.67m x 0.96m
Passageway with cupboard under stairs.
Living Room
4.58m x 4.47m
Exposed wooden beams and wood-burner set within a stone fireplace and hearth. Three double-glazed timber-frame casement windows, one double radiator and two single radiators, alcove with shelving and fitted carpet.
Dining Room
3.25m x 4.59m
Double-glazed UPVC patio door and window overlooking front garden, double radiator, alcove with shelving and fitted carpet.
Kitchen
Fitted base and wall units, with laminated walnut worktop, free-standing electric oven, sink and drainer over laminated floor with part matting insert. Double-glazed white upvc casement window and external door, double radiator, wood-burner and vinyl floor covering with coir matting at entrance.
Pantry
2.13m x 1.29m
Accessed from Inner Hall. Double-glazed timber-framed fixed window with obscured glazing. Wooden shelving and fuse-box.
Stairs with half-landing
Accessed from Entrance Hall. Double-glazed timber-framed sash window and fitted carpet.
First Floor
Bedroom No.1
4.1m x 3.92m
Double bedroom with fitted wardrobes and vanity unit with hand-wash basin. Double-glazed timber-framed sash window overlooking front garden with far-reaching views of the surrounding countryside, single radiator and fitted carpet.
Bedroom No.2
4.17m x 4.08m
Double bedroom with hand-wash basin. Double-glazed UPVC window overlooking the front garden, single radiator and fitted carpet.
Bedroom No.3
3.97m x 3.91m
Double bedroom with fitted wardrobes and airing cupboard housing insulated water tank. Double-glazed timber-framed sash window overlooking stable yard, single radiator and fitted carpet.
Bedroom No.4
3.98m x 4.18m
Double bedroom with fitted wardrobe. Double-glazed timber-framed sash window overlooking stable yard, single radiator and fitted carpet.
Family Bathroom
Three piece suite with shower over bath, wc and wash hand basin, tiled surround to bath and splash-back to basin. Double-glazed UPVC window with obscured glazing, radiator and vinyl floor covering.
Storage Shed to the Rear of Main Farmhouse
4.36m x 2.91m
Single-glazed, timber-framed fixed window, open to apex of roof, concrete floor, oil boiler, lighting and power sockets.
Bank Head Cottage
A detached single storey dwelling converted from a traditional stone and slate barn. Rear extension constructed of concrete blocks, part stone-faced, under slate roof, with satellite dish fitted. Small patio area to the side and parking space to the front.
Porch
1.55m x 0.97m
Stone built external porch with door frame but no door, flagstone floor, ceiling light and coat hooks. Leading to timber front door with integral lock.
Sitting Room/Kitchen Diner
9.39m x 4.33m
Open plan sitting / dining room and kitchen with exposed wooden beams throughout. Open plan living / dining area with stone fireplace and hearth and laminate flooring. Kitchen with range of base, wall and drawer units, laminate wood worktop, free standing oven with hob and extractor hood, sink and drainer with mixer tap and tiled floor. Plumbing for a washing machine and space for an undercounter fridge/freezer. Double-glazed timber-framed casement windows to front and side elevation. Open fire and two double radiators.
Bedroom
3.42m x 2.75m
Double bedroom with exposed wooden beams. Double-glazed timber-framed casement window, radiator and fitted carpet.
Shower Room/WC
1.97m x 1.54m
Shower, wc, wash hand basin and extractor fan. Double-glazed, timber-framed casement window with obscured glazing.
Buildings
The buildings comprise a mixture of traditional and modern structures, some of which are in need of structural repairs.
1. Stable Block
Stone built barn with concrete block lean-to extension, profile steel sheet roof, concrete floors, lighting and power, comprising: Main Barn – Stable 1 – 4.29m x 3.53m Stable 2 – 3.49m x 3.16m Stables formed of concrete panels with iron railings above and timber half doors. Rubber matting to floors and part of walls. Washdown area with wall mounted shower - 4.83m x 3.09m Three saddling / penning areas with tack cupboard – approximately 2.14m x 2.08m each. Kitchen area with storage cupboard – 3.01m x 2.12m including WC (1.38m x 1.01m) with toilet and wash hand basin. Central access passage. Lean-to – Stable 1 – 4.09m x 3.91m Stable 2 – 3.88m x 3.06m Stable 3 – 3.69m x 2.61
2. Workshop
6.59m x 5.87m
Open-fronted shed, part steel-frame, part timber-frame and part concrete block with tin cladding to sides and roof, concrete floor, workbench, power and light.
3. Workshop
12.67m x 9m
3 bay steel frame building. Concrete block construction with profile steel sheet cladding to sides and roof, two double steel doors, concrete floor, power and lighting.
4. Cubicle Housing
18.3m x 7.42m
Steel portal frame building with 32 cubicles and central feed passage, constructed of part concrete block walls with tin cladding to sides and roof, concrete floor and pendant ceiling lights.
5. Lean-to Haystore
16.9m x 6.49m
Timber frame lean-to with concrete blocks walls and timber cladding under a tin roof (part of roof missing), concrete floor and pendant ceiling lights.
6. Stables
5.57m x 3.68m
Single storey barn with pent roof, constructed of stone under a profile steel sheet roof and concrete floor. It is sub-divided as follows, with each stable having a half height timber doors and rubber matting: Stable 1 – 5.57m x 3.68m Stable 2 – 5.57m x 3.68m Tack room – 1.51m x 0.94m (occupying part of Building No.5)
7. Garage
14.07m x 5.64m
Concrete block construction with pent steel profile sheet roof, steel doors, lighting and power.
8. Lean-to Stable
5.26m x 4.47m
Lean-to stable constructed of brick walls with steel roof support and a tin roof, concrete floor, timber stable door, timber frame window and pendant light fitting. Height of 1.37m at lowest point of eaves.
9. Lean-to Barn
Lean-to constructed of timber frame, concrete block walls, tin roof and concrete floor, with internal timber partitions, an external steel frame door with timber panels and pendant light fitting. It is sub-divided as follows: Tack room – 4.22m x 1.13m min, 1.86m max Outer storage area – 4.83m x 3.75m
10. Former Dairy Parlour
17.7m x 5.38m
Stone walls with part of steel roof frame remaining but no roof covering, concrete floor and light fittings.
11. Former Dairy
6.87m x 5.34m
Steel portal frame with concrete block walls and concrete floor, first floor ceiling in-situ but no roof above, with power and lighting. External steps providing first floor access.
12. Cubicle Housing/Silage Clamp
Concrete portal frame building with concrete block walls, asbestos cement roof and concrete floor. Sub-divided as follows: Cubicle Housing - 22.86m x 5.08m (75’ x 16’8”) 26 cubicles (some steel dividers missing) with central feeding passage and storage area at one end. Loose Housing / Silage clamp - 22.86m x 8.58m (75’ x 28’) Ramp down from entrance to floor level, ridge height 6.18m. Former cubicle housing - 22.86 mx 6.32m (75’ x 20’9”)
Brochures
Particulars- COUNCIL TAXA payment made to your local authority in order to pay for local services like schools, libraries, and refuse collection. The amount you pay depends on the value of the property.Read more about council Tax in our glossary page.
- Band: E
- PARKINGDetails of how and where vehicles can be parked, and any associated costs.Read more about parking in our glossary page.
- Yes
- GARDENA property has access to an outdoor space, which could be private or shared.
- Yes
- ACCESSIBILITYHow a property has been adapted to meet the needs of vulnerable or disabled individuals.Read more about accessibility in our glossary page.
- Ask agent
Bank Head Farm, Underbarrow Road, Underbarrow, Kendal, Cumbria
Add an important place to see how long it'd take to get there from our property listings.
__mins driving to your place
Get an instant, personalised result:
- Show sellers you’re serious
- Secure viewings faster with agents
- No impact on your credit score
Your mortgage
Notes
Staying secure when looking for property
Ensure you're up to date with our latest advice on how to avoid fraud or scams when looking for property online.
Visit our security centre to find out moreDisclaimer - Property reference KEN230077. The information displayed about this property comprises a property advertisement. Rightmove.co.uk makes no warranty as to the accuracy or completeness of the advertisement or any linked or associated information, and Rightmove has no control over the content. This property advertisement does not constitute property particulars. The information is provided and maintained by H&H Land & Estates, Penrith. Please contact the selling agent or developer directly to obtain any information which may be available under the terms of The Energy Performance of Buildings (Certificates and Inspections) (England and Wales) Regulations 2007 or the Home Report if in relation to a residential property in Scotland.
Auction Fees: The purchase of this property may include associated fees not listed here, as it is to be sold via auction. To find out more about the fees associated with this property please call H&H Land & Estates, Penrith on 01768 800790.
*Guide Price: An indication of a seller's minimum expectation at auction and given as a “Guide Price” or a range of “Guide Prices”. This is not necessarily the figure a property will sell for and is subject to change prior to the auction.
Reserve Price: Each auction property will be subject to a “Reserve Price” below which the property cannot be sold at auction. Normally the “Reserve Price” will be set within the range of “Guide Prices” or no more than 10% above a single “Guide Price.”
*This is the average speed from the provider with the fastest broadband package available at this postcode. The average speed displayed is based on the download speeds of at least 50% of customers at peak time (8pm to 10pm). Fibre/cable services at the postcode are subject to availability and may differ between properties within a postcode. Speeds can be affected by a range of technical and environmental factors. The speed at the property may be lower than that listed above. You can check the estimated speed and confirm availability to a property prior to purchasing on the broadband provider's website. Providers may increase charges. The information is provided and maintained by Decision Technologies Limited. **This is indicative only and based on a 2-person household with multiple devices and simultaneous usage. Broadband performance is affected by multiple factors including number of occupants and devices, simultaneous usage, router range etc. For more information speak to your broadband provider.
Map data ©OpenStreetMap contributors.
