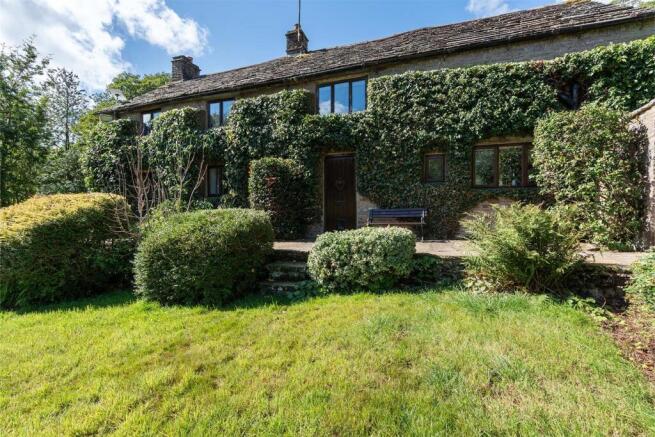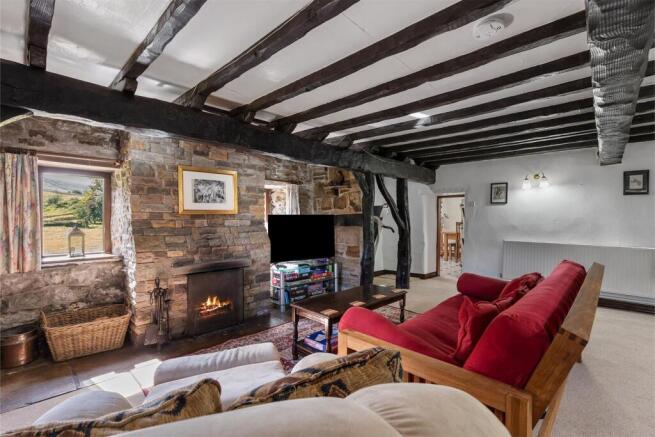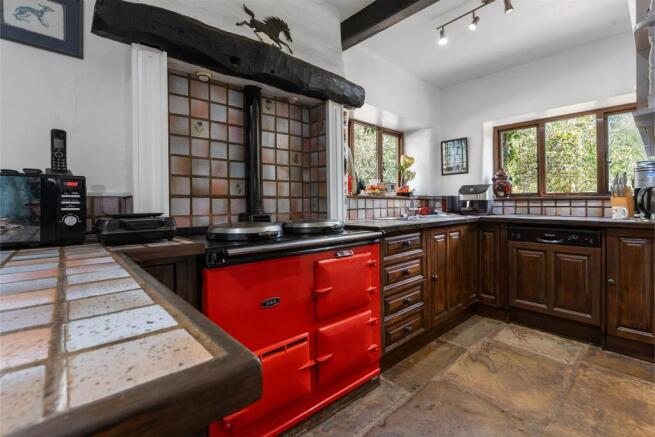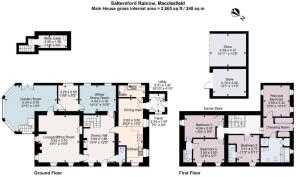Saltersford, Rainow, Macclesfield

- PROPERTY TYPE
Detached
- BEDROOMS
4
- BATHROOMS
2
- SIZE
Ask agent
- TENUREDescribes how you own a property. There are different types of tenure - freehold, leasehold, and commonhold.Read more about tenure in our glossary page.
Freehold
Description
Ground Floor -
Dining Hall - 5.89m x 3.89m (19'4" x 12'9") - With two radiators, stone flagged floor, exposed beams, brick fireplace and chimney breast, stairs to first floor.
Wc - With low level WC, wash hand basin, radiator, stone flagged floor.
Lounge - 5.82m x 5.11m (19'1" x 16'9") - With exposed beams, stone fireplace and chimney breast with open grate, three radiators, built-in cupboard, access to:
Garden Room - 6.53m x 5.79m (overall) (21'5" x 19' (overall)) - With tiled floor, four radiators, wonderful views, stairs leading down to:
Wine Cellar - 3.53m x 1.60m (11'7" x 5'3") -
Study - 3.25m x 2.49m (10'8" x 8'2") - With radiator, access to:
Office - 4.55m x 3.20m (14'11" x 10'6") - With radiator.
Living Family Kitchen - 8.00m x 3.30m (26'3" x 10'10") - With units including base cupboards and drawers, wall cupboards and worktops, AGA, dishwasher, radiator, stainless steel sink unit, flagged floor, split level.
Utility - 3.30m x 1.47m (10'10" x 4'10") - With oil boiler, stainless steel sink unit, fitted units, tiled floor.
Rear Porch/Boot Room - 2.29m x 1.98m (7'6" x 6'6") - With cloak cupboards, water filtration system.
First Floor -
Landing - With radiator, access to roof space (part boarded).
Bedroom 1 - 3.89m x 3.30m (12'9" x 10'10") - With radiator, exposed beams.
Dressing Room - 3.84m x 1.09m ( plus wardrobe recesses) (12'7" x 3 - With mirror fronted wardrobes, radiator.
En-Suite - With spa bath, low level WC, bidet, vanity wash hand basin with store cupboard below, radiator, part tiled walls, shower, linen cupboard.
Bedroom 2 - 3.40m x 2.72m (plus recess) (11'2" x 8'11" (plus r - With radiator.
En-Suite - With low level WC, wash hand basin, radiator, shower.
Bedroom 3 - 4.93m x 2.87m (16'2" x 9'5") - With radiator, access to roofspace (which has been floored for storage), under eaves storage.
En-Suite - With shower, low level WC, wash hand basin, radiator, part tiled walls, access to bedrooms 3 and 4.
Bedroom 4 - 3.89m x 2.92m (12'9" x 9'7") - With radiator and access to en-suite.
Outside -
Detached Outbuilding/Garage - 4.70m x 3.43m and 4.11m x 4.09m (15'5" x 11'3" and -
Gardens and grounds as previously mentioned.
Tenure: - Freehold. Interested purchasers should seek clarification of this with their solicitor.
Viewings: - Strictly by appointment through the Agents.
Possession: - Vacant possession upon completion.
NB. A STARLINK broadband connection is installed.
Dating back to the 17th century, this beautiful farmhouse offers the discerning purchaser a wonderful home enjoying an idyllic setting with rooms of pleasing proportions. The farmhouse extends to 2,665 sq ft. and in brief the accommodation comprises a dining hall, WC, 19ft lounge with exposed beams and open fire, fabulous garden room with views over the garden and countryside beyond, a wine cellar, study, home office, a living family kitchen with built in units, and AGA, utility and boot room. On the first floor the landing allows access to four good sized bedrooms, and three bathrooms. An oil fired central heating system has been installed, the water supply is from a spring.
Situated in this idyllic country location, the property is approached by a deep sweeping driveway which leads to the forecourt allowing ample hardstanding for motor vehicles. The gardens and grounds extend to approximately 3.8 acres and include grazing land, woodland and a fishing lake. There is additional land approaching 6.7 acres available by separate negotiation.
Perfectly placed for access to Cheshire’s market towns and villages, you’ll find Bollington just 3.9 miles away, Macclesfield 4.9 miles and Prestbury 6.5 miles. Macclesfield also provides a wealth of amenities, plus fast mainline rail links — around 22 minutes into Manchester Piccadilly and under 2 hours to London Euston. Families are well served too, with a great choice of schools close by. These include highly regarded independents such as The Kings School (8 miles) and Beech Hall Preparatory School (6.5 miles), as well as excellent state options like Rainow Primary (3.2 miles) and The Fallibroome Academy (8 miles).
DIRECTIONS: From the Tescos roundabout on the Silk Road in Macclesfield, take the B5470 in the direction of Hurdsfield and Rainow. Continue through the village of Rainow passing The Robin Hood Public House on the left hand side. Take the second right after The Robin Hood onto Smith Lane. At the end of the road, turn right onto Erwin Lane. Follow this road and where Erwin Lane becomes Hooleyhey Lane turn left. When you reach Jenkin Chapel, a small church on the right hand side of the road, turn left down Bank Lane and you will find Burton Springs Farm on the left at the bottom of the hill.
Brochures
Saltersford, Rainow, Macclesfield- COUNCIL TAXA payment made to your local authority in order to pay for local services like schools, libraries, and refuse collection. The amount you pay depends on the value of the property.Read more about council Tax in our glossary page.
- Ask agent
- PARKINGDetails of how and where vehicles can be parked, and any associated costs.Read more about parking in our glossary page.
- Yes
- GARDENA property has access to an outdoor space, which could be private or shared.
- Yes
- ACCESSIBILITYHow a property has been adapted to meet the needs of vulnerable or disabled individuals.Read more about accessibility in our glossary page.
- Ask agent
Saltersford, Rainow, Macclesfield
Add an important place to see how long it'd take to get there from our property listings.
__mins driving to your place
Get an instant, personalised result:
- Show sellers you’re serious
- Secure viewings faster with agents
- No impact on your credit score
Your mortgage
Notes
Staying secure when looking for property
Ensure you're up to date with our latest advice on how to avoid fraud or scams when looking for property online.
Visit our security centre to find out moreDisclaimer - Property reference 34166864. The information displayed about this property comprises a property advertisement. Rightmove.co.uk makes no warranty as to the accuracy or completeness of the advertisement or any linked or associated information, and Rightmove has no control over the content. This property advertisement does not constitute property particulars. The information is provided and maintained by Holmes-Naden Estate Agents, Prestbury. Please contact the selling agent or developer directly to obtain any information which may be available under the terms of The Energy Performance of Buildings (Certificates and Inspections) (England and Wales) Regulations 2007 or the Home Report if in relation to a residential property in Scotland.
*This is the average speed from the provider with the fastest broadband package available at this postcode. The average speed displayed is based on the download speeds of at least 50% of customers at peak time (8pm to 10pm). Fibre/cable services at the postcode are subject to availability and may differ between properties within a postcode. Speeds can be affected by a range of technical and environmental factors. The speed at the property may be lower than that listed above. You can check the estimated speed and confirm availability to a property prior to purchasing on the broadband provider's website. Providers may increase charges. The information is provided and maintained by Decision Technologies Limited. **This is indicative only and based on a 2-person household with multiple devices and simultaneous usage. Broadband performance is affected by multiple factors including number of occupants and devices, simultaneous usage, router range etc. For more information speak to your broadband provider.
Map data ©OpenStreetMap contributors.







