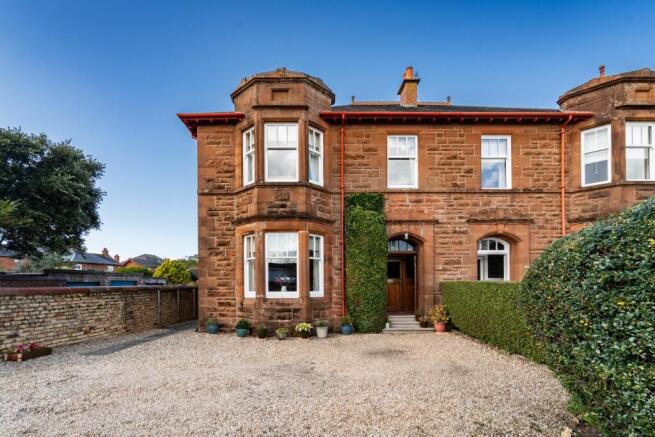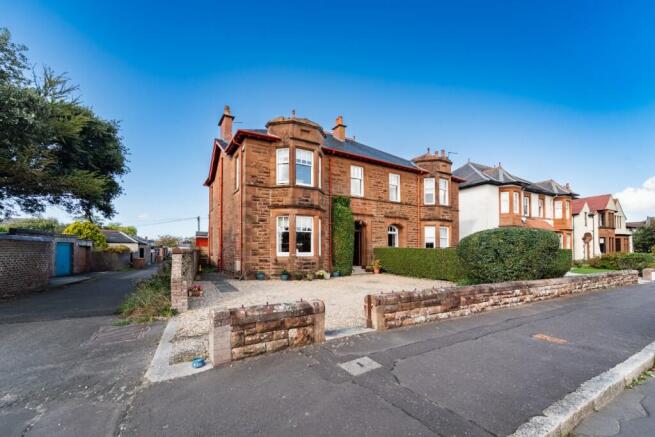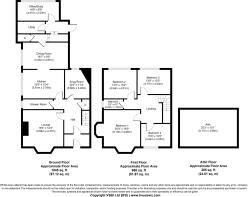4 bedroom character property for sale
Lochend Road, Troon, Ayrshire, KA10

- PROPERTY TYPE
Character Property
- BEDROOMS
4
- BATHROOMS
2
- SIZE
2,131 sq ft
198 sq m
- TENUREDescribes how you own a property. There are different types of tenure - freehold, leasehold, and commonhold.Read more about tenure in our glossary page.
Freehold
Key features
- SOUGHT AFTER RESIDENTIAL LOCATION
- CLOSE PROXIMITY TO TROON ROYAL GOLF COURSE
- CLOSE PROXIMITY TO LOCAL SCHOOLS
- WELL PROPORTIONED ACCOMMODATION
- SECLUDED GARDEN
- SHORT WALK TO THE BEACH
- TRADITIONAL PROPERTY WITH ORIGINAL FEATURES
- PRIVATE PARKING
Description
This elegant four-bedroom family residence is a true masterpiece, showcasing remarkable historical charm with its captivating façade and intricate architectural details, a testament to the exceptional craftsmanship of its time.
Nestled in a prime location, just a pleasant walk away from the renowned Royal Troon Golf Course, this charming home offers an exceptional lifestyle.
Residents can easily access the lively town centre, which boasts a variety of shops, eateries, and local amenities, ensuring that daily needs are well within reach. For those who commute, the nearby Troon railway station provides seamless transportation options to surrounding areas and major cities.
The property is also a stone's throw from the beach, where one can enjoy panoramic views of the stunning Carrick Hills, the majestic Isle of Arran and the iconic Ailsa Craig.
The villa is characterised by its thoughtfully designed living spaces and attractive red brick exteriors. It includes two reception rooms, a semi-open-plan kitchen and dining area, four spacious bedrooms, a dedicated study, and two well-appointed bathrooms. Generous windows throughout the property allow for abundant natural light, enhancing the warm and welcoming atmosphere of the home. The kitchen comes equipped with a variety of free-standing appliances, while the elegant bedrooms offer plenty of storage options and picturesque views of the surrounding area. Additionally, the property features a floored and carpeted attic, providing extra storage space, as well as a charming front driveway that adds to its overall appeal.
As you step inside, you are greeted by an ambience of luxury and meticulous craftsmanship.
The grand entrance hallway, characterised by its impressive dimensions, serves as the heart of the home, leading you to various welcoming spaces. The standout feature of this area is the magnificent mahogany timber staircase, which elegantly ascends over two levels. To the left of the hallway, you'll discover a delightful 20-foot reception room, complete with a warm fireplace and an expansive bay window that frames sweeping views of the meticulously maintained front garden.
This splendid setting amplifies the sense of openness, light, and warmth throughout the home.
Adjacent to this area, the snug room offers a cosy yet stylish space for entertaining and family living, with windows overlooking the delightful rear gardens adorned with Japanese acers and a beautifully curated garden retreat.
The family dining room seamlessly flows into the kitchen, creating a stunning double-aspect space bathed in natural light. This delightful area provides access to the utility space, a charming study that inspires creativity, and the serene rear garden.
The kitchen is a vision of charm, boasting a modern and efficient layout that harmoniously accommodates free-standing appliances alongside vintage-inspired wall-mounted and floor-standing units, meticulously designed for optimal storage and organisation.
Completing the ground-floor accommodation is an immaculate shower room, along with an additional bespoke under-stairs storage space for added convenience.
As you ascend to the upper floor, four generously proportioned bedrooms greet you, each benefiting from a symbiosis of space and sunlight flooding in through expansive windows. The principal bedroom stands out with its front-facing positioning and two spacious bay windows revealing picturesque views.
Three other well-appointed bedrooms, each thoughtfully designed with ample storage, are easily accessible from the landing. The luxurious four-piece bathroom features contemporary fixtures and an indulgent soaking bath paired with a rejuvenating shower. The fully floored and carpeted attic, along with a separate storage space, boasts generous dimensions and Velux windows that frame breathtaking views of the idyllic landscape, creating inviting reading nooks for tranquil moments.
The private, walled garden is a beautifully maintained sanctuary, featuring a lush lawn and a charming patio with seating areas where residents can unwind and enjoy the delights of coastal living, along with a garden shed for additional storage.
Overall, this exceptional family home on Lochend Road is ideally situated, offering proximity to the bustling town centre, excellent schools, and the railway station linking to Ayr and Glasgow. For those who commute, easy access to the A77/M77 ensures seamless connections to Glasgow and the surrounding areas.
Reception Hall
Formal Lounge 19'45'' x 14'4''
Snug Room 12' x 11'4''
Dining Room 16'7'' x 9'5''
Study 14'8'' x 6'8''
Kitchen 12'6'' x 12'4''
Bedroom One 20' x 16'
Bedroom Two 13' x 13'3''
Bedroom Three 13'8'' x 13''
Bedroom Four 13'3 x 10'
- Bathroom
- Attic
Energy Efficiency Rating: D
These particulars are believed to be correct, but cannot be guaranteed. It is the responsibility of all intending purchasers to satisfy themselves regarding the same. This schedule of particulars and the details contained herein shall not form part of any contract to follow in respect of the subjects of sale.
Brochures
HOME REPORT- COUNCIL TAXA payment made to your local authority in order to pay for local services like schools, libraries, and refuse collection. The amount you pay depends on the value of the property.Read more about council Tax in our glossary page.
- Ask agent
- PARKINGDetails of how and where vehicles can be parked, and any associated costs.Read more about parking in our glossary page.
- Driveway,Off street,Private
- GARDENA property has access to an outdoor space, which could be private or shared.
- Front garden,Patio,Private garden,Enclosed garden,Rear garden,Back garden
- ACCESSIBILITYHow a property has been adapted to meet the needs of vulnerable or disabled individuals.Read more about accessibility in our glossary page.
- Wide doorways,No wheelchair access
Energy performance certificate - ask agent
Lochend Road, Troon, Ayrshire, KA10
Add an important place to see how long it'd take to get there from our property listings.
__mins driving to your place
Get an instant, personalised result:
- Show sellers you’re serious
- Secure viewings faster with agents
- No impact on your credit score
Your mortgage
Notes
Staying secure when looking for property
Ensure you're up to date with our latest advice on how to avoid fraud or scams when looking for property online.
Visit our security centre to find out moreDisclaimer - Property reference AWSUTH14. The information displayed about this property comprises a property advertisement. Rightmove.co.uk makes no warranty as to the accuracy or completeness of the advertisement or any linked or associated information, and Rightmove has no control over the content. This property advertisement does not constitute property particulars. The information is provided and maintained by Waddell & Mackintosh, Troon. Please contact the selling agent or developer directly to obtain any information which may be available under the terms of The Energy Performance of Buildings (Certificates and Inspections) (England and Wales) Regulations 2007 or the Home Report if in relation to a residential property in Scotland.
*This is the average speed from the provider with the fastest broadband package available at this postcode. The average speed displayed is based on the download speeds of at least 50% of customers at peak time (8pm to 10pm). Fibre/cable services at the postcode are subject to availability and may differ between properties within a postcode. Speeds can be affected by a range of technical and environmental factors. The speed at the property may be lower than that listed above. You can check the estimated speed and confirm availability to a property prior to purchasing on the broadband provider's website. Providers may increase charges. The information is provided and maintained by Decision Technologies Limited. **This is indicative only and based on a 2-person household with multiple devices and simultaneous usage. Broadband performance is affected by multiple factors including number of occupants and devices, simultaneous usage, router range etc. For more information speak to your broadband provider.
Map data ©OpenStreetMap contributors.







