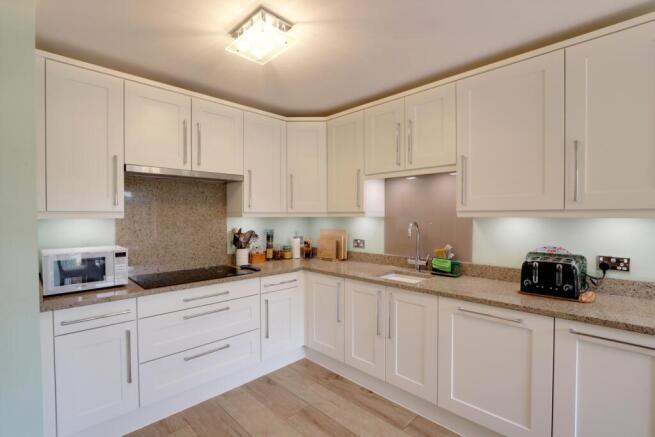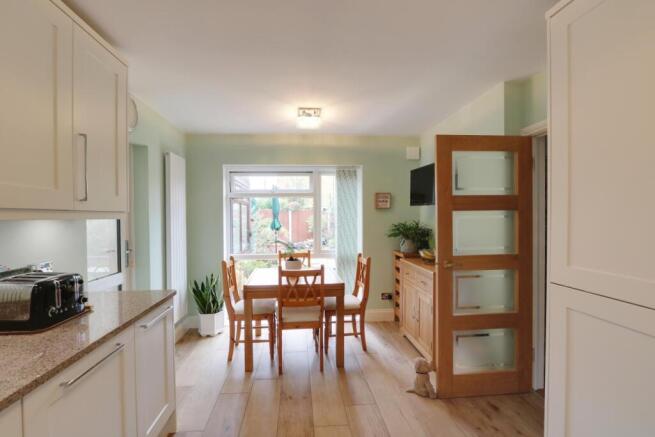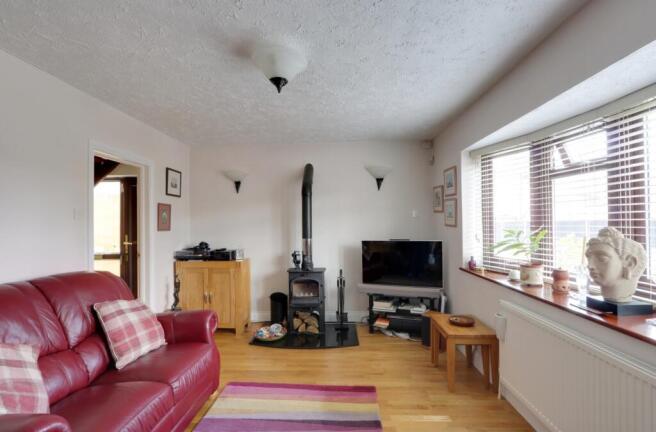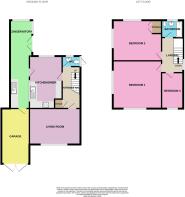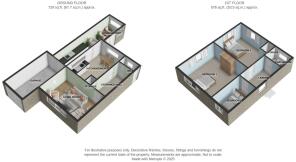3 bedroom detached house for sale
Norton Avenue, Canvey Island, Essex, SS8

- PROPERTY TYPE
Detached
- BEDROOMS
3
- BATHROOMS
1
- SIZE
Ask agent
- TENUREDescribes how you own a property. There are different types of tenure - freehold, leasehold, and commonhold.Read more about tenure in our glossary page.
Freehold
Key features
- Call NOW, UK based team here 24/7 to take your call, or book online
- Wonderful Family Home
- Close to Local Schools
- Driveway for Off Road Parking
- Very Popular Location
- Onward Purchase in Place
Description
Lovingly maintained detached house, just waiting for a new family to call home.
In a popular area, close to local schools, corner shops, parks and the sea! With a great amount of living space downstairs, along with the always useful ground floor WC, and two double bedrooms plus single upstairs, there's lots to love here.
Attractive flooring throughout the ground floor means a lovely feel and flow in this good sized home. Large lounge with fabulous multi-fuel burner, large kitchen with easy dining for the whole family, and with the excellent addition of a side conservatory, which incorporates a useful utility area at one end, and super garden room at the other.
There is also a useful 'must have' for all family homes now in the ground floor wc, and the family bathroom is upstairs near the three bedrooms. A bright and roomy house with lots of windows and high ceilings.
The side conservatory connects the house with rear access to the garage as well as into the garden. And what a garden it is - with a greenhouse and shed to remain, some BEAUTIFUL planting, wood burning oven and a peaceful babbling water feature, it's an oasis of calm to relax and entertain in. A larger garden than you'd think from the photos - must be seen!
Nicely located in a sought after area, there's so many opportunities for outdoor and leisure pursuits nearby and whilst there are some local shops within a few minutes walk, the main town centre is just about 15 minutes walk away, or a short hop on the bus. The growing retail area at Charfleets is a comfortable six minute drive away.
Additional Information:
Well Maintained - Standard brick construction from approx. 60s/70s. Conservatory added after. Double glazing throughout, newer front door and kitchen, conservatory and good sized lounge - a perfect home!
Schools Nearby - Popular Leigh Beck Nursery, Infants and Junior schools are a quick five minute walk away. Castle View Secondary is just a fifteen minute walk located in the Town Centre
Off Road Parking - Single garage and off road parking currently for one car
Facilities at the property include: main services - gas, electricity, water; super fast openreach broadband; mobile coverage currently mainly supported by EE, 02, but Vodafone and 3 also cover the area
Council Tax Band D - currently £2242pa (including Canvey Island precept)
A lovely home - call us today to enquire further and book your flexible accompanied viewing.
Money Laundering Regulations
Should a purchaser(s) have an offer accepted on a property marketed by us, they will need to undertake an identification check and asked to provide information on the source and proof of funds. This is done to meet our obligation under Anti Money Laundering Regulations (AML) and is a legal requirement. We use a specialist third party service together with an in-house compliance check to verify your information. The cost of these checks is £72 inclusive of VAT per purchase, which is paid in advance, when an offer is agreed and prior to a sales memorandum being issued. This charge is non-refundable under any circumstances.
Entrance Hall
3.9m x 1.7m - 12'10" x 5'7"
Plenty of double glazing here to ensure a bright welcome to the home. Attractive engineered oak wood flooring and open tread stairs to the first floor ensure lots of light comes into the space. Access to lounge, wc and kitchen, with useful storage cupboard too
Lounge
4.8m x 3.3m - 15'9" x 10'10"
Lovely sized lounge to the front of the house. The engineered oak floors continue from the hall and along with the multi-fuel burner bring warmth to the room. A large bay window allows lots of light into the living area
Kitchen Diner
4.8m x 3.2m - 15'9" x 10'6"
A bright airy room with light both from the large window to the back garden, and borrowed light from the conservatory. The kitchen is a proper cooks space, with a thoughtful layout and room for all your ingredients and appliance storage. With plenty of room for table and chairs without compromising cooking space, there is a large range of high and low level units, with built in eye level electric double oven and grill, extractor, induction hob and the not to be overlooked, hot water tap! Also encompassing an integrated fridge feezer.
Conservatory
8.1m x 2m - 26'7" x 6'7"
Widest. Cleverly making the most of the space to the side, this attractive conservatory links the house to the garage and has a range of worktops, cupboards and butler sink providing a useful utility area at the rear. That's not all as it opens out to a comfy seating area providing access and views into the lovely garden. Bespoke blinds are at the windows all around this sunny space with electric velux style roof vent. The room is completed with laminate flooring
Guest WC
2m x 0.8m - 6'7" x 2'7"
Useful downstairs cloakroom with white wc and hand wash basin. Also housing the combi boiler
First Floor Landing
3.2m x 2m - 10'6" x 6'7"
A large window at the top of the carpeted stairs means this is a bright open landing. Carpeted and with access to all three bedrooms and the family bathroom
Bedroom (Single)
2m x 3.3m - 6'7" x 10'10"
A single room to the front of the house
Bedroom 1
4.7m x 3m - 15'5" x 9'10"
A good sized double room to the front of the house. Carpeted and with additional light from the side aspect
Bedroom 2
3.5m x 3m - 11'6" x 9'10"
A nice sized double room overlooking the back garden via a large window. Laminate flooring and with additional light from the side aspect, and with some built in storage and access to the loft
Bathroom
2m x 1.7m - 6'7" x 5'7"
Tiled room with white three piece suite, including vanity unit and over bath electric shower
Rear Garden
9.8m x 9.3m - 32'2" x 30'6"
Widest. Such a pretty, well planted space. Complete with patio, greenhouse, shed AND a wood burning oven - suitable for all manner of cooking outdoors! A lovely space for entertaining, gardening and growing your own veg; or if that's not for you, still lots of room for children to play and have friends over
Garage
5.2m x 2.4m - 17'1" x 7'10"
Small garage, accessed by barn style doors the front, and by internal UPVC at the back into the conservatory. With power, light and providing ample storage
Front Garden
9.3m x 5m - 30'6" x 16'5"
Widest. Again, another pretty outdoor space combining with the house to make an impressive kerbside view. The path to the right leads to the entrance to the home, and there is a gated drive to the left with parking for one vehicle in front of the garage
- COUNCIL TAXA payment made to your local authority in order to pay for local services like schools, libraries, and refuse collection. The amount you pay depends on the value of the property.Read more about council Tax in our glossary page.
- Band: D
- PARKINGDetails of how and where vehicles can be parked, and any associated costs.Read more about parking in our glossary page.
- Yes
- GARDENA property has access to an outdoor space, which could be private or shared.
- Yes
- ACCESSIBILITYHow a property has been adapted to meet the needs of vulnerable or disabled individuals.Read more about accessibility in our glossary page.
- Ask agent
Norton Avenue, Canvey Island, Essex, SS8
Add an important place to see how long it'd take to get there from our property listings.
__mins driving to your place
Get an instant, personalised result:
- Show sellers you’re serious
- Secure viewings faster with agents
- No impact on your credit score
Your mortgage
Notes
Staying secure when looking for property
Ensure you're up to date with our latest advice on how to avoid fraud or scams when looking for property online.
Visit our security centre to find out moreDisclaimer - Property reference 10703180. The information displayed about this property comprises a property advertisement. Rightmove.co.uk makes no warranty as to the accuracy or completeness of the advertisement or any linked or associated information, and Rightmove has no control over the content. This property advertisement does not constitute property particulars. The information is provided and maintained by EweMove, Covering East of England. Please contact the selling agent or developer directly to obtain any information which may be available under the terms of The Energy Performance of Buildings (Certificates and Inspections) (England and Wales) Regulations 2007 or the Home Report if in relation to a residential property in Scotland.
*This is the average speed from the provider with the fastest broadband package available at this postcode. The average speed displayed is based on the download speeds of at least 50% of customers at peak time (8pm to 10pm). Fibre/cable services at the postcode are subject to availability and may differ between properties within a postcode. Speeds can be affected by a range of technical and environmental factors. The speed at the property may be lower than that listed above. You can check the estimated speed and confirm availability to a property prior to purchasing on the broadband provider's website. Providers may increase charges. The information is provided and maintained by Decision Technologies Limited. **This is indicative only and based on a 2-person household with multiple devices and simultaneous usage. Broadband performance is affected by multiple factors including number of occupants and devices, simultaneous usage, router range etc. For more information speak to your broadband provider.
Map data ©OpenStreetMap contributors.
