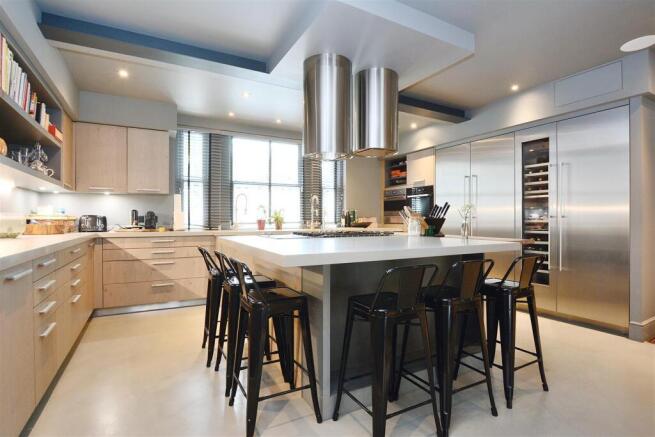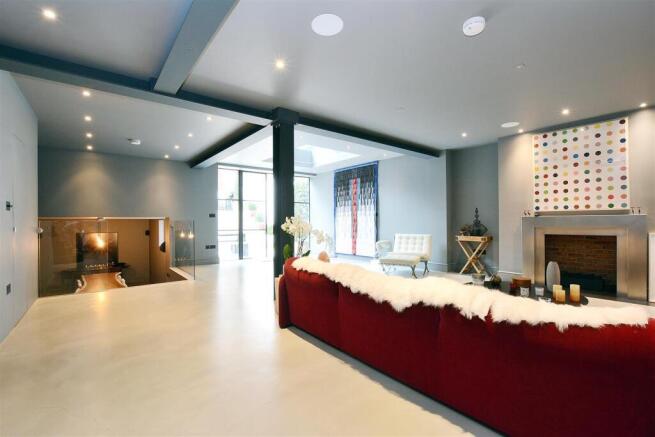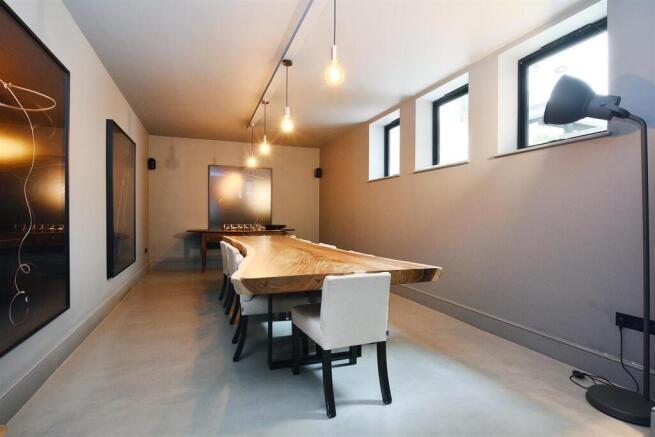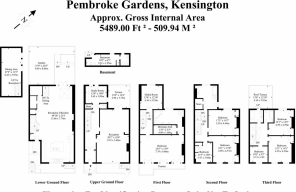
Pembroke Gardens, Kensington, London, W8

Letting details
- Let available date:
- Now
- Deposit:
- Ask agentA deposit provides security for a landlord against damage, or unpaid rent by a tenant.Read more about deposit in our glossary page.
- Min. Tenancy:
- Ask agent How long the landlord offers to let the property for.Read more about tenancy length in our glossary page.
- Let type:
- Long term
- Furnish type:
- Unfurnished
- Council Tax:
- Ask agent
- PROPERTY TYPE
Apartment
- BEDROOMS
7
- BATHROOMS
5
- SIZE
5,489 sq ft
510 sq m
Key features
- White stucco-fronted freehold residence
- 6,000 sq ft of internal space across five floors
- Five bathrooms, finished to the highest standard with marble and rainfall showers
- high ceilings
- parquet flooring & French door
- Bespoke state-of-the-art kitchen
- west-facing landscaped private garden
- self-contained staff accommodation
- Dedicated home office/study space
- Beautifully restored period detailing: cornicing, fireplaces & sash windows
Description
An exquisite white stucco-fronted residence situated on the highly sought-after Pembroke Gardens, Kensington W8.
This remarkable seven-bedroom family home spans close to 6,000 sq ft and offers a rare blend of grand period elegance and modern luxury, creating a perfect balance of formal entertaining space and relaxed family living.
The property is arranged over five floors with exceptional width and volume, featuring:
An impressive entrance hall leading to a double reception room with soaring ceilings, intricate cornicing, parquet wood flooring, and French doors opening to a private terrace.
- The property is Unfurnished, these photos are for refrence.
A stunning bespoke kitchen and family room on the lower ground floor, complete with a large central island, top-of-the-range appliances, and seamless access to the landscaped west-facing garden.
A separate formal dining area, media/snug room, and versatile spaces for home office or playroom.
A luxurious Master bedroom suite occupying the first floor, including a private dressing room, a marble-clad en suite with his and hers sink with freestanding tub and rainfall shower.
Six further well-proportioned bedrooms with excellent storage, complemented by three beautifully finished bathrooms.
Additional features include staff accommodation, a utility/laundry room, guest cloakroom, and multiple terraces.
The interiors combine period detail with striking contemporary finishes, offering the very best of Kensington living.
Location
Pembroke Gardens is a peaceful, tree-lined street tucked between Kensington High Street and Earl’s Court, moments from the boutiques, cafés, and restaurants of Stratford Road, Kensington High Street, and Notting Hill Gate. Green spaces such as Holland Park, Kensington Gardens, and Edwardes Square are all within walking distance.
Transport links are excellent, with High Street Kensington and Earl’s Court Underground Stations both nearby, providing swift access to the West End, City, and Heathrow.
This is a truly rare opportunity to acquire one of Kensington’s stand-out freehold homes — combining scale, style, and an enviable location in one of London’s most exclusive postcodes.
- COUNCIL TAXA payment made to your local authority in order to pay for local services like schools, libraries, and refuse collection. The amount you pay depends on the value of the property.Read more about council Tax in our glossary page.
- Band: H
- PARKINGDetails of how and where vehicles can be parked, and any associated costs.Read more about parking in our glossary page.
- Ask agent
- GARDENA property has access to an outdoor space, which could be private or shared.
- Ask agent
- ACCESSIBILITYHow a property has been adapted to meet the needs of vulnerable or disabled individuals.Read more about accessibility in our glossary page.
- Ask agent
Pembroke Gardens, Kensington, London, W8
Add an important place to see how long it'd take to get there from our property listings.
__mins driving to your place



Notes
Staying secure when looking for property
Ensure you're up to date with our latest advice on how to avoid fraud or scams when looking for property online.
Visit our security centre to find out moreDisclaimer - Property reference R211260. The information displayed about this property comprises a property advertisement. Rightmove.co.uk makes no warranty as to the accuracy or completeness of the advertisement or any linked or associated information, and Rightmove has no control over the content. This property advertisement does not constitute property particulars. The information is provided and maintained by Century 21 London Central, Westminster. Please contact the selling agent or developer directly to obtain any information which may be available under the terms of The Energy Performance of Buildings (Certificates and Inspections) (England and Wales) Regulations 2007 or the Home Report if in relation to a residential property in Scotland.
*This is the average speed from the provider with the fastest broadband package available at this postcode. The average speed displayed is based on the download speeds of at least 50% of customers at peak time (8pm to 10pm). Fibre/cable services at the postcode are subject to availability and may differ between properties within a postcode. Speeds can be affected by a range of technical and environmental factors. The speed at the property may be lower than that listed above. You can check the estimated speed and confirm availability to a property prior to purchasing on the broadband provider's website. Providers may increase charges. The information is provided and maintained by Decision Technologies Limited. **This is indicative only and based on a 2-person household with multiple devices and simultaneous usage. Broadband performance is affected by multiple factors including number of occupants and devices, simultaneous usage, router range etc. For more information speak to your broadband provider.
Map data ©OpenStreetMap contributors.





