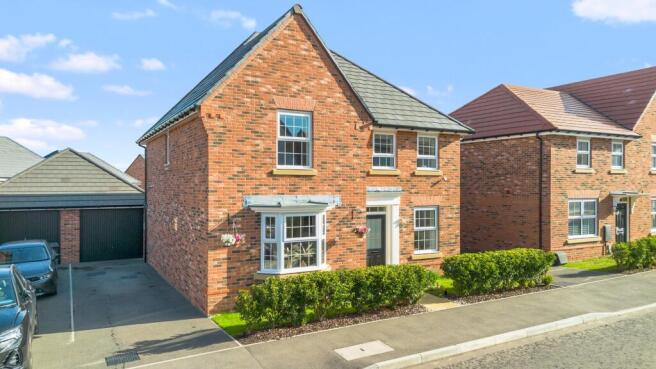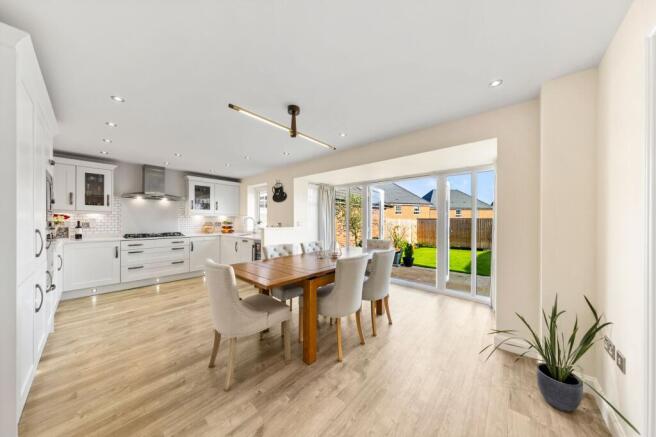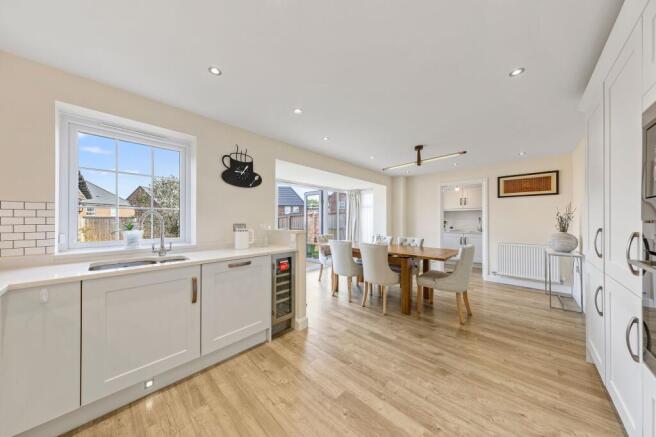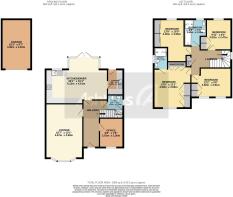
Russet Avenue, Appleton, WA4

- PROPERTY TYPE
Detached
- BEDROOMS
4
- BATHROOMS
2
- SIZE
1,570 sq ft
146 sq m
- TENUREDescribes how you own a property. There are different types of tenure - freehold, leasehold, and commonhold.Read more about tenure in our glossary page.
Freehold
Key features
- Beautifully Presented Detached Home
- No Onward Chain
- Four Spacious Bedrooms
- Upgraded Finishes To The Kitchen & Bathrooms
- En-Suite, Bathroom & WC - All Have Windows & Airy
- Detached Garage With Driveway Parking
- Within Catchment Area Of Ofsted Outstanding & Good Schools
- Located In The Popular Area Of Appleton
Description
** Now Available With An Amended Price**
An immaculately presented detached home located in the popular area of Appleton, offered for sale with a freehold title an no onward chain. Newly built by David Wilson in 2023, the property offers four spacious bedrooms, open plan kitchen/diner and a detached garage with private driveway, making this the ideal family home.
Upon entering the step-free property, you are welcomed by a generous hallway that immediately sets the tone for the sense of space found throughout this home. The hallway flows seamlessly into the living room, where a beautiful bay window allows an abundance of natural light to fill the room, creating a warm and inviting atmosphere. To the front of the property, there is a dedicated office, providing the perfect environment for working from home or a quiet study space. At the heart of the home lies the impressive open-plan kitchen and dining area, designed with both everyday living and entertaining in mind. The kitchen has been upgraded to an exceptional standard, boasting sleek, modern units and luxurious Silestone worktops, complemented by a high-quality tap. Integrated AEG appliances include a self-cleaning oven, microwave, gas hob, extractor hood, dishwasher, fridge-freezer, and washer dryer, alongside the additional luxury of a built-in wine cooler. The thoughtful design ensures that style and practicality work hand in hand, with ample storage and worktop space. The adjoining dining area is equally impressive, offering ample room for a large dining table and benefitting from French doors that open directly onto the garden, allowing for effortless indoor-outdoor living. A utility room, finished with the same upgraded units and fittings as the kitchen, features a practical tap and sink with matching units, keeping the main living spaces sleek and clutter-free. Completing the ground floor is a useful storage cupboard and a convenient W/C.
Ascending the staircase, you will discover four well proportioned bedrooms, all thoughtfully designed with built-in wardrobes to maximise storage. Three of these bedrooms have been bespoke fitted by Sharps, ensuring an elegant and highly functional use of space. The primary bedroom enjoys the added benefit of an en-suite bathroom, finished with a walk-in shower, while the family bathroom is spacious and beautifully appointed, featuring both a separate shower cubicle and a bath. Both bathrooms have been fully tiled and enhanced with chrome towel radiators and upgraded ventilation fans, offering both style and practicality. Every detail in this home has been carefully considered to create a sense of luxury and comfort. Both Anti-slip Amtico flooring and stain resistant carpets with 12mm underlay runs throughout the property, combining durability with contemporary style. Chrome-finished downlights, sockets, and switches add a modern touch throughout the property. Bespoke curtains and blinds are fitted to every room, and retractable insect screens have been installed to all bedroom windows, allowing fresh air to flow freely while maintaining comfort. The overall design of the home ensures that every room is naturally bright and airy, filled with light, and beautifully presented, offering an ideal setting for modern family living.
The property sits on a wonderful plot which offers a sizable rear garden which is mainly laid to lawn which is immaculately presented and has an extended patio area as well as side path there are also new UV protected and waterproof fences with an Emperor 10 year guarantee. There is a detached garage which has a step free entrance as well as a private driveway, upgraded with durable UK manufactured 100% PCV anti-slip interlocking floor tiles and weather barrier threshold. There is also an EV charger installed within the garage for secure, convenient charging while allowing door closure which charging externally.
Garden
The property occupies a generous plot with a beautifully maintained rear garden, mainly laid to lawn and complemented by an extended patio area and side pathway. The garden is enclosed with UP-protected and waterproof fencing, completed with an Emperor 10 year guarantee, ensuring both privacy and durability. To the side, a detached garage is accompanied by a private driveway. The garage has been upgraded with high quality, UK-manufactured 100% PVC anti-slip interlocking floor tiles and a weather barrier threshold for added practicality. It also features an EV charger, discreetly installed to allow secure and convenient charging inside the garage while still permitting the door to close when charging externally.
- COUNCIL TAXA payment made to your local authority in order to pay for local services like schools, libraries, and refuse collection. The amount you pay depends on the value of the property.Read more about council Tax in our glossary page.
- Band: F
- PARKINGDetails of how and where vehicles can be parked, and any associated costs.Read more about parking in our glossary page.
- Yes
- GARDENA property has access to an outdoor space, which could be private or shared.
- Private garden
- ACCESSIBILITYHow a property has been adapted to meet the needs of vulnerable or disabled individuals.Read more about accessibility in our glossary page.
- Ask agent
Energy performance certificate - ask agent
Russet Avenue, Appleton, WA4
Add an important place to see how long it'd take to get there from our property listings.
__mins driving to your place
Get an instant, personalised result:
- Show sellers you’re serious
- Secure viewings faster with agents
- No impact on your credit score

Your mortgage
Notes
Staying secure when looking for property
Ensure you're up to date with our latest advice on how to avoid fraud or scams when looking for property online.
Visit our security centre to find out moreDisclaimer - Property reference 9049ddf8-944a-4eaa-b0f1-054e8bc7c8fc. The information displayed about this property comprises a property advertisement. Rightmove.co.uk makes no warranty as to the accuracy or completeness of the advertisement or any linked or associated information, and Rightmove has no control over the content. This property advertisement does not constitute property particulars. The information is provided and maintained by Ashtons Estate Agency, Stockton Heath. Please contact the selling agent or developer directly to obtain any information which may be available under the terms of The Energy Performance of Buildings (Certificates and Inspections) (England and Wales) Regulations 2007 or the Home Report if in relation to a residential property in Scotland.
*This is the average speed from the provider with the fastest broadband package available at this postcode. The average speed displayed is based on the download speeds of at least 50% of customers at peak time (8pm to 10pm). Fibre/cable services at the postcode are subject to availability and may differ between properties within a postcode. Speeds can be affected by a range of technical and environmental factors. The speed at the property may be lower than that listed above. You can check the estimated speed and confirm availability to a property prior to purchasing on the broadband provider's website. Providers may increase charges. The information is provided and maintained by Decision Technologies Limited. **This is indicative only and based on a 2-person household with multiple devices and simultaneous usage. Broadband performance is affected by multiple factors including number of occupants and devices, simultaneous usage, router range etc. For more information speak to your broadband provider.
Map data ©OpenStreetMap contributors.





