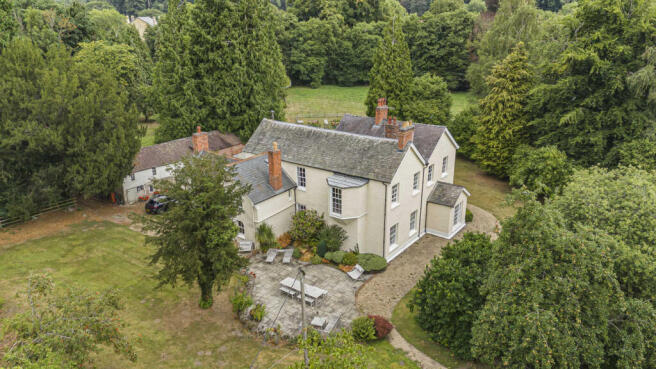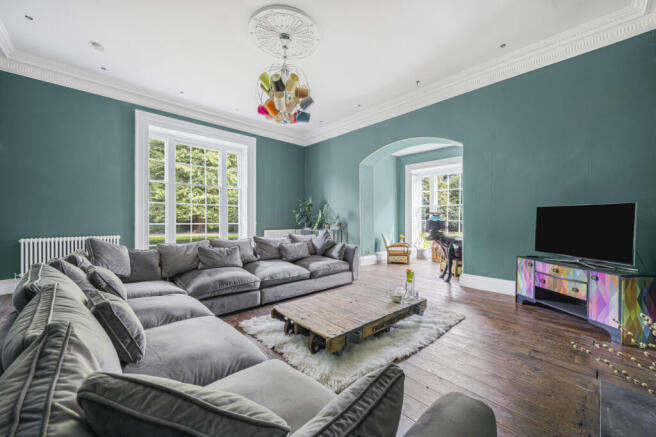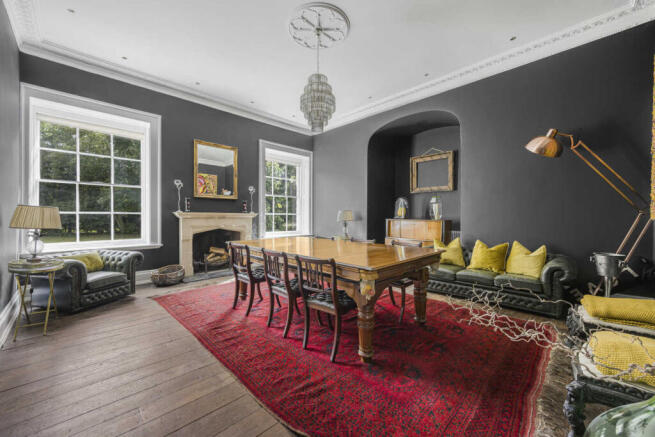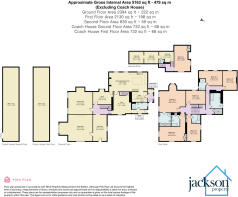7 bedroom detached house for sale
The Old Vicarage, Aymestrey, Leominster, Herefordshire, HR6 9SU
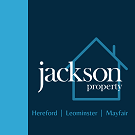
- PROPERTY TYPE
Detached
- BEDROOMS
7
- BATHROOMS
2
- SIZE
5,163 sq ft
480 sq m
- TENUREDescribes how you own a property. There are different types of tenure - freehold, leasehold, and commonhold.Read more about tenure in our glossary page.
Freehold
Key features
- Impressive detached country residence set in over 5 acres of formal gardens, paddocks, and orchard.
- Accessed via a long private driveway with extensive parking and a traditional five-bar gate.
- Charming two-storey outbuilding with potential for conversion (STPP).
- Beautiful weir along the boundary offering private fishing rights and scenic views.
- Grand entrance hall with original wooden floors and feature fireplace.
- Multiple reception rooms, including a formal dining room, snug, and sitting room.
- Exceptional kitchen-diner with island, woodburning stove, range cooker, and tiled floors.
- Six double bedrooms, most with ensuites, fireplaces, and character features.
- Flexible layout with annexe potential and second-floor study or seventh bedroom.
- Vast attic space with WC, perfect for storage or future development.
Description
Nestled in the heart of the Herefordshire countryside, Aymestrey is a charming and picturesque village renowned for its natural beauty, peaceful surroundings, and strong sense of community. Located along the River Lugg and surrounded by rolling hills and woodland, the village offers a tranquil rural lifestyle while being just a short drive from the historic market towns of Leominster and Ludlow. Home to the award-winning Riverside Inn, a popular destination for fine dining, Aymestrey combines countryside charm with convenient access to local amenities, making it a highly desirable location for those seeking a balance of seclusion and connectivity.
Upon entering The Old Vicarage through its imposing wooden front door, you are welcomed into a magnificent entrance hall, where original wooden floorboards and a charming feature fireplace immediately set the tone for the period elegance that flows throughout the home. High ceilings and generously proportioned rooms are evident from the outset, creating an immediate sense of space, grandeur, and light.
To the left, a door leads into the impressive formal living room, a room of remarkable scale and character. It boasts dual floor-to-ceiling windows offering views and access to the surrounding grounds, flooding the space with natural light. A striking open wood-burning fireplace provides a warm focal point, while original wooden flooring continues the theme of timeless elegance.
From the main hallway, an elegant archway leads to an inner hall, granting access to the grand dining room, perfectly suited for entertaining on a large scale. This room benefits from two substantial windows and ample space for a table fitting of a home of this stature.
Adjoining the dining room is a further reception room/snug, offering a cosy retreat ideal for more intimate gatherings or relaxed evenings. Nearby, a second sitting room features a charming wood-burning stove, as well as access to one of the property’s two staircases and direct entry to the exceptional kitchen-diner.
This magnificent kitchen and dining area is the heart of the home. It features an impressive character fireplace with wood-burning stove, an attractive tiled floor, and several windows overlooking the rear gardens. A substantial central island, an array of handcrafted wooden wall and base units, and a grand Lacanche-style range cooker with extractor provide both beauty and function. There is ample space for a large American-style fridge-freezer, and an open archway leads seamlessly to a well-appointed utility room, offering additional workspace and plumbing for appliances. A door from here opens into a practical tiled boot room—ideal for countryside living.
First & Second Floors
A stunning wooden staircase rises to a split-level landing, where accommodation branches off in both directions, allowing for flexible living arrangements and potential for multigenerational use.
To the left, a private corridor leads to several well-proportioned rooms, including a large family bathroom with a Jacuzzi-style bath, vanity unit with storage, low flush WC, and additional built-in cabinetry. Further along is a double bedroom with an ensuite shower room, as well as another generous double room with a charming feature fireplace. This wing of the home could easily be adapted into a private guest suite or annexe if desired.
To the right of the landing lies a collection of impressive bedrooms, each thoughtfully designed and rich in period detail. Highlights include:
A spacious double bedroom with dual aspect windows and an ensuite featuring a bath with shower over and built-in storage.
A further double bedroom with delightful proportions.
Another grand bedroom enjoying dual aspect views, built-in storage, and a beautifully appointed ensuite bathroom, complete with pedestal sink, roll-top bath, low-level WC, and heated towel rail.
The principal bedroom suite is a showpiece in itself—boasting exceptional space, dual aspect windows, a feature period fireplace, and a recessed area perfect for additional seating or dressing. The adjoining luxury ensuite shower room offers both style and convenience.
Second Floor & Attic
A further staircase leads to the second floor, where a large and versatile room currently serves as a sitting room/study, though it could equally function as an additional bedroom. This space includes built-in storage, yet another feature fireplace, and access via a small staircase to a vast attic area—ideal for conversion, or simply excellent storage. The attic also benefits from a small cloakroom with WC and basin, adding even further practicality.
The Old Vicarage is an exceptional country residence approached via a long, sweeping private driveway, offering an immediate sense of grandeur and seclusion. A traditional five-bar gate opens to reveal extensive parking facilities to the front of the property, perfectly positioned within just over five acres of enchanting grounds.
This elegant home is enveloped by beautifully maintained formal gardens, which flow seamlessly into a rich tapestry of rolling paddocks, a flourishing orchard, pretty flower garden and a picturesque weir that gracefully marks the boundary—offering both private fishing rights and a tranquil spot to relax or cool off during the warmer months.
To the right of the main residence lies an impressive two-storey outbuilding, presenting significant potential for conversion into additional accommodation (subject to the necessary planning consents) or to be utilised as generous ancillary storage or workspace.
At the rear of the property, a sheltered patio terrace provides an idyllic setting for outdoor entertaining, with direct access to the expansive gardens that wrap elegantly around the home. A further, currently unused, secondary entrance offers future flexibility and additional access to the grounds.
Surrounding the property is a haven for local wildlife—offering peace, privacy, and an unspoiled natural backdrop that will delight nature enthusiasts and passionate gardeners alike.
The Old Vicarage offers a rare opportunity to acquire a truly magnificent country home with outstanding potential in a serene and timeless setting.
Services, Expenditure & Important Material Information
Tenure: FREEHOLD
Services Connected: Mains Electricity and Water. LPG Central Heating. Private Drainage
Council Tax Band: F
Broadband availability: Superfast 52Mbps
Phone Coverage: 4g Available and can be found at
Jackson Property Compliance
Consumer protection from unfair trading regulations 2008 (CPR) We endeavour to ensure that the details contained in our marketing are correct through making detailed enquiries of the owner(s), however they are not guaranteed.
Jackson Property Group have not tested any appliance, equipment, fixture, fitting or service. Any intending purchasers must satisfy themselves by inspection or otherwise as to the correctness of each statement contained within these particulars.
Any research and literature advertised under the material information act will have been done at the time of initial marketing by our partners, Kotini, on behalf of the owners and ourselves, with the owners signing off their own information.
Services & Expenditures advertised have been taken from | |
Jackson Property may be entitled to commission from other services offered to the client or a buyer inc…
Brochures
Brochure- COUNCIL TAXA payment made to your local authority in order to pay for local services like schools, libraries, and refuse collection. The amount you pay depends on the value of the property.Read more about council Tax in our glossary page.
- Band: F
- PARKINGDetails of how and where vehicles can be parked, and any associated costs.Read more about parking in our glossary page.
- Yes
- GARDENA property has access to an outdoor space, which could be private or shared.
- Yes
- ACCESSIBILITYHow a property has been adapted to meet the needs of vulnerable or disabled individuals.Read more about accessibility in our glossary page.
- Ask agent
The Old Vicarage, Aymestrey, Leominster, Herefordshire, HR6 9SU
Add an important place to see how long it'd take to get there from our property listings.
__mins driving to your place
Get an instant, personalised result:
- Show sellers you’re serious
- Secure viewings faster with agents
- No impact on your credit score
Your mortgage
Notes
Staying secure when looking for property
Ensure you're up to date with our latest advice on how to avoid fraud or scams when looking for property online.
Visit our security centre to find out moreDisclaimer - Property reference JNC-67880720. The information displayed about this property comprises a property advertisement. Rightmove.co.uk makes no warranty as to the accuracy or completeness of the advertisement or any linked or associated information, and Rightmove has no control over the content. This property advertisement does not constitute property particulars. The information is provided and maintained by Jackson Property, Leominster. Please contact the selling agent or developer directly to obtain any information which may be available under the terms of The Energy Performance of Buildings (Certificates and Inspections) (England and Wales) Regulations 2007 or the Home Report if in relation to a residential property in Scotland.
*This is the average speed from the provider with the fastest broadband package available at this postcode. The average speed displayed is based on the download speeds of at least 50% of customers at peak time (8pm to 10pm). Fibre/cable services at the postcode are subject to availability and may differ between properties within a postcode. Speeds can be affected by a range of technical and environmental factors. The speed at the property may be lower than that listed above. You can check the estimated speed and confirm availability to a property prior to purchasing on the broadband provider's website. Providers may increase charges. The information is provided and maintained by Decision Technologies Limited. **This is indicative only and based on a 2-person household with multiple devices and simultaneous usage. Broadband performance is affected by multiple factors including number of occupants and devices, simultaneous usage, router range etc. For more information speak to your broadband provider.
Map data ©OpenStreetMap contributors.
