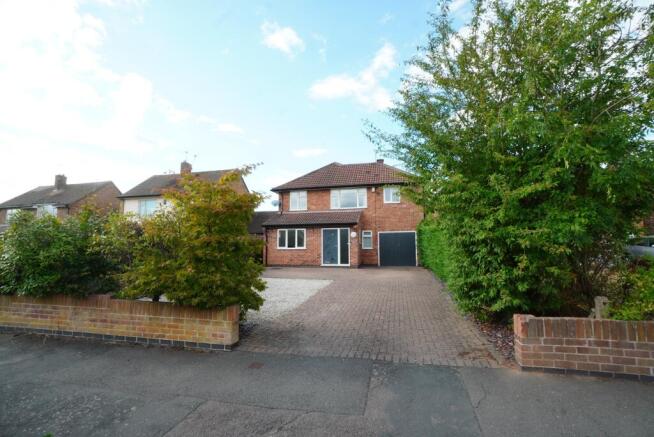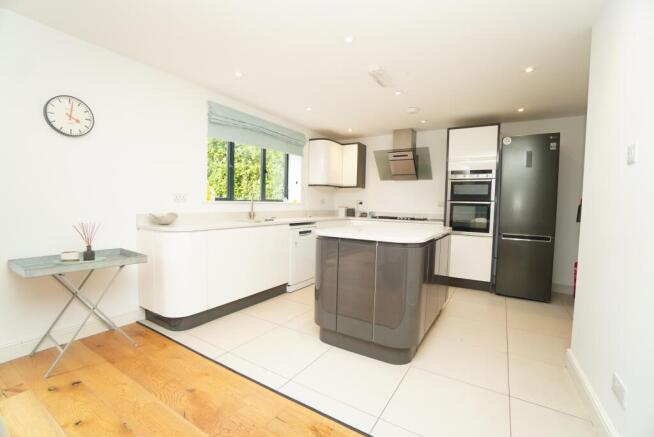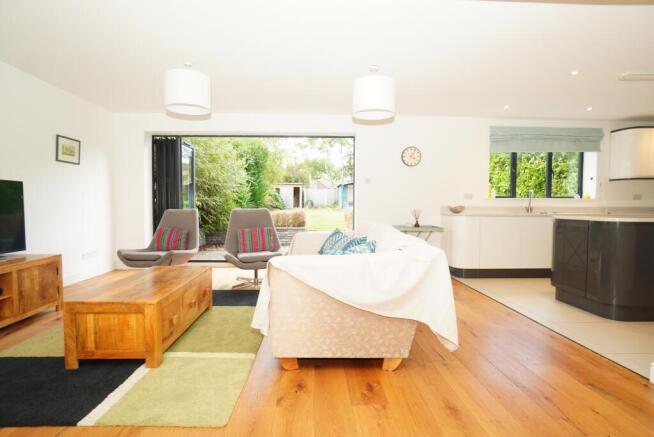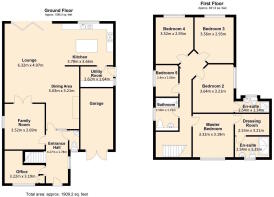Holywell Drive, Loughborough, LE11

- PROPERTY TYPE
Detached
- BEDROOMS
5
- BATHROOMS
3
- SIZE
Ask agent
- TENUREDescribes how you own a property. There are different types of tenure - freehold, leasehold, and commonhold.Read more about tenure in our glossary page.
Freehold
Key features
- EXTENDED DETACHED HOME
- OPEN PLAN LIVING INCL BI-FOLD DOORS
- FIVE BEDROOMS (FOUR DOUBLE)
- SEPARATE FAMILY ROOM
- HOME OFFICE
- LARGE GARDENS
- EXTENSIVE PARKING AND GARAGE
- PRIME FORESTSIDE LOCATION
- HOLYWELL/MOUNTFIELDS SCHOOL CATCHMENTS
Description
Step inside this beautifully extended detached home and discover the perfect balance of style, space and practicality. From the moment you enter the wide, welcoming hallway, you’ll feel the sense of openness this property has to offer.
At the heart of the home is the stunning living-dining kitchen — a true social hub with sleek contemporary design, solid oak flooring, bi-fold doors and views out onto the garden. Whether it’s relaxed family evenings, weekend brunches, or summer parties that spill out onto the patio, this is a space made for entertaining.
Two additional reception rooms provide all the flexibility a growing family needs — one currently used as a family room or childrens playroom, the other as a dedicated home office, ideal for hybrid working.
Upstairs, five bedrooms give everyone their own space. The master suite includes a walk-in dressing room and en-suite, while a second en-suite to bedroom two makes mornings' a little easier! The other bedrooms are served by a fully tiled family bathroom which has vanity style cupboards and a spa bath.
Outside, the home continues to impress. The large driveway offers parking for several cars plus a single garage, while the generous rear garden with full-width patio and summer house is perfect for children to play or weekend barbecues with friends.
Location highlights:
- Short walk to Loughborough University campus
- Close to highly regarded Hollywell and Mountfield primary schools
- Excellent transport links and nearby amenities
Why you’ll love it:
- Bright, modern open-plan kitchen with bi-fold doors to the garden
- Flexible living spaces for work, play and family time
- Five bedrooms, including two with en-suite shower rooms
- Large driveway & garage plus a generous lawned garden
HALLWAY
4.45m x 1.76m (14'7" x 5'9")
GROUND FLOOR W.C.
1.89m x 0.79m (6'2" x 2'7")
OPEN PLAN LOUNGE
6.32m x 4.97m (20'9" x 16'4")
OPEN PLAN DINING AREA
5.03m x 3.21m (16'6" x 10'6")
OPEN PLAN KITCHEN
3.78m x 3.66m (12'5" x 12'0")
UTILITY ROOM
2.62m x 1.64m (8'7" x 5'5")
OFFICE
3.22m x 3.19m (10'7" x 10'6")
MASTER BEDROOM
3.32m x 3.19m (10'11" x 10'6")
DRESSING ROOM
2.53m x 1.82m (8'4" x 6'0")
EN-SUITE SHOWER ROOM
2.54m x 1.35m (8'4" x 4'5")
BEDROOM TWO
3.64m x 3.21m (11'11" x 10'6")
EN-SUITE SHOWER ROOM
2.52m x 1.34m (8'3" x 4'5")
BEDROOM THREE
3.52m x 2.93m (11'7" x 9'7")
BEDROOM FOUR
3.56m x 2.93m (11'8" x 9'7")
BEDROOM FIVE
2.4m x 1.68m (7'10" x 5'6")
BATHROOM
2.58m x 1.71m (8'6" x 5'7")
SERVICES
All mains services are available and connected to the property which is gas centrally heated. The property is freehold with vacant possession upon completion. Charnwood Borough Council - Tax Band E (£2845 - 24/25)
DISCLAIMER
We endeavour to make our sales particulars accurate and reliable, however, they do not constitute or form part of an offer or any contract and none is to be relied upon as statements of representation or fact. Any services, systems and appliances listed in this specification have not been tested by us and no guarantee as to their operating ability or efficiency is given. All measurements have been taken as a guide to prospective buyers only and are not precise. If you require clarification or further information on any points, please contact us, especially if you are travelling some distance to view. Fixtures and fittings other than those mentioned are to be agreed with the seller by separate negotiation.
REFERRALS
Newton Fallowell and our partners provide a range of services to our vendors and purchasers, although you are free to choose an alternative provider. We can refer you to Mortgage Advice Bureau to help with finances, we may receive a referral fee if you take out a mortgage through them. If you require a solicitor to handle your sale or purchase, we can refer you on to a panel of preferred providers. We may receive a referral fee of up to £300 if you use their services. If you require more information regarding our referral programmes, please ask at our office.
Brochures
BrochureBrochure- COUNCIL TAXA payment made to your local authority in order to pay for local services like schools, libraries, and refuse collection. The amount you pay depends on the value of the property.Read more about council Tax in our glossary page.
- Band: E
- PARKINGDetails of how and where vehicles can be parked, and any associated costs.Read more about parking in our glossary page.
- Garage
- GARDENA property has access to an outdoor space, which could be private or shared.
- Private garden
- ACCESSIBILITYHow a property has been adapted to meet the needs of vulnerable or disabled individuals.Read more about accessibility in our glossary page.
- Ask agent
Holywell Drive, Loughborough, LE11
Add an important place to see how long it'd take to get there from our property listings.
__mins driving to your place
Get an instant, personalised result:
- Show sellers you’re serious
- Secure viewings faster with agents
- No impact on your credit score
Your mortgage
Notes
Staying secure when looking for property
Ensure you're up to date with our latest advice on how to avoid fraud or scams when looking for property online.
Visit our security centre to find out moreDisclaimer - Property reference P5742. The information displayed about this property comprises a property advertisement. Rightmove.co.uk makes no warranty as to the accuracy or completeness of the advertisement or any linked or associated information, and Rightmove has no control over the content. This property advertisement does not constitute property particulars. The information is provided and maintained by Newton Fallowell, Loughborough. Please contact the selling agent or developer directly to obtain any information which may be available under the terms of The Energy Performance of Buildings (Certificates and Inspections) (England and Wales) Regulations 2007 or the Home Report if in relation to a residential property in Scotland.
*This is the average speed from the provider with the fastest broadband package available at this postcode. The average speed displayed is based on the download speeds of at least 50% of customers at peak time (8pm to 10pm). Fibre/cable services at the postcode are subject to availability and may differ between properties within a postcode. Speeds can be affected by a range of technical and environmental factors. The speed at the property may be lower than that listed above. You can check the estimated speed and confirm availability to a property prior to purchasing on the broadband provider's website. Providers may increase charges. The information is provided and maintained by Decision Technologies Limited. **This is indicative only and based on a 2-person household with multiple devices and simultaneous usage. Broadband performance is affected by multiple factors including number of occupants and devices, simultaneous usage, router range etc. For more information speak to your broadband provider.
Map data ©OpenStreetMap contributors.







