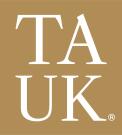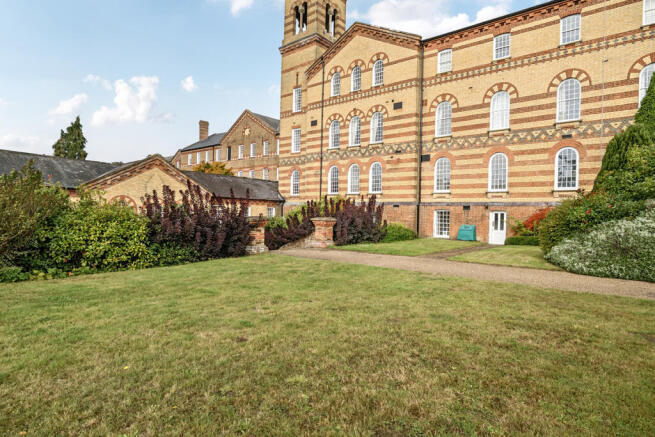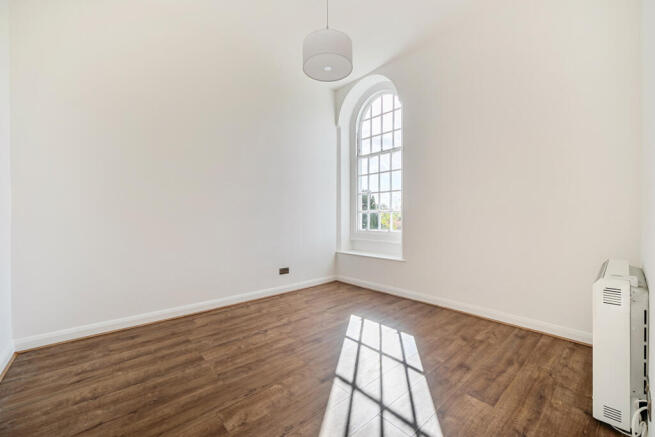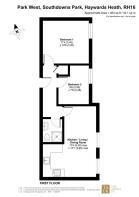
Southdowns Park, Haywards Heath, RH16

- PROPERTY TYPE
Flat
- BEDROOMS
2
- BATHROOMS
1
- SIZE
464 sq ft
43 sq m
Key features
- Leasehold - 96 Years remaining on the lease
- No onward chain and vacant possession
- Two bedroom first floor flat
- Recently fully refurbished throughout
- Open plan Kitchen / Living / Dining Room
- Stunning views from the flat over the communal grounds and The South Downs
- High ceilings and character features throughout
- Residents can enjoy free use of the gymnasium, bike store and the communal grounds and BBQ
- Allocated parking space
- 15 minute walk to town centre and 25 minute walk to Haywards Heath mainline train station
Description
NO ONWARD CHAIN & VACANT POSSESSION.
**PLEASE WATCH THE PROPERTY WALKTHROUGH VIDEO**
An immaculate and very recently refurbished South facing first floor two bedroom character apartment located in the desirable Southdowns Park complex. The property is being sold with no onward chain and vacant possession. The flat comes with an allocated parking space (153) and benefits from wonderful views of the communal grounds and The South Downs beyond. There is free use of the residents gymnasium, stunning communal grounds and a communal BBQ.
You enter the apartment up one flight of stairs and into a communal hallway. Once inside, Bedroom One can be found on the left and measures 11ft x 10ft and has a large operational character sash window with views over the communal grounds and South Downs. There is plenty of room in this bedroom for a variety of bedroom furniture. Bedroom Two is also a double bedroom measuring 9ft x 7ft and again also has a large functional sash window with the same views as Bedroom One.
The shower room has been recently re-fitted and consists of a shower cubicle, WC and wash hand basin with fitted de-mist mirror with light surround above.
The main Kitchen/Living/Dining Room is large room measuring 17ft x 13ft and can accommodate a variety of living room and dining room furniture. The kitchen has been completely refurbished and comprises of; white gloss wall and base units with remote controlled changeable multi-coloured LED under counter lights, work surfaces, stainless steel sink and taps, integrated electric hob, integrated electric oven with cookerhood over, integrated under counter fridge/freezer and integrated washing machine. This room, hallway and two bedrooms are all fitted with smart wooden flooring.
The local area, transport links and amenities
Schools and colleges: the nearest primary schools within walking distance include St Wilfrid’s Church of England Primary School (approximately 0.6 miles from the flat), St Joseph’s Catholic Primary School (about 0.7 miles) and Warden Park Primary Academy (about 0.7 miles). Harlands Primary School is also close within 2.6 miles. For secondary school education the closest school is Oathall Community College (around 1.2 miles from the property and Warden Park Secondary Academy in nearby Cuckfield (about 3 miles). Downlands Community School in Hassocks is further out (around 6 miles by road).
Train and rail links: the nearest mainline railway station is Haywards Heath station, which is about a 25-30 minute walk from Southdowns Park, and is a 25–30 minute walk. The station provides fast and frequent services to Brighton, London and Gatwick as well as local connections.
Bus services and local stops: there are several bus stops within a very short walk of Southdowns Park, with Colwell Gardens and adjacent stops being the closest. Regular services include the 30 (Haywards Heath–Lindfield circular), 166 (Lewes–Haywards Heath), 270 (Brighton–Haywards Heath–East Grinstead) and other Metrobus/Compass routes. School and college services such as STP1 also serve nearby stops.
Shops and supermarkets: Haywards Heath town centre, including the High Street and South Road area, is within about a 15 minute walk. Major supermarkets serving the area include Sainsbury’s Superstore (Bannister Way, RH16 1DG) and a Sainsbury’s Local on Wivelsfield Road / Perrymount Road. There are also smaller convenience stores, cafés and town-centre shops on South Road and on The Broadway.
Bars, cafés and restaurants: Haywards Heath offers a range of pubs, wine bars and restaurants within about a 5–20 minute walk from Southdowns Park. Options include Orange Square wine bar, Café Rouge, Côte Brasserie and independent venues such as the Snowdrop Inn near Lindfield, along with several town-centre restaurants and eateries on South Road and The Broadway.
St Francis Social & Sports Club, St Francis Swimming Pool and courts: the St Francis Social & Sports Club sits immediately adjacent to Southdowns Park and operates a number of community sports and social facilities close to the Princess Royal Hospital grounds. The St Francis Swimming Pool is a private indoor pool run by the club and located behind Southdowns Park. It has recently had improvements to changing rooms and a reception/viewing gallery and is used for club sessions and lessons. The club’s wider facilities include an indoor pool, floodlit football pitch, bowling green, snooker and a clubhouse offering food at weekends. One years membership for St Francis Social Club is £25 for a single person and £40 for a couple.
Planned padel courts: the St Francis Social & Sports Club has submitted a planning application for the change of use of existing tennis courts to padel courts. The application describes a temporary three-year permission for conversion of the tennis courts to padel courts with associated works.
Local walking distances and context: Southdowns Park occupies the former Victorian hospital site on the southern edge of central Haywards Heath. The Princess Royal Hospital and associated health centres are all within short walking distance. The town centre shops, cafés and the railway station are all within a short cycle or walk, with the station and High Street also a short walk.
Lease Information - 96 years remaining. 125 years from 1997.
Service Charge - Annual charge for 2025 was £2,700.
This includes building insurance, water, gym, parking, grounds upkeep and all usual residential property costs such as external doors, communal areas, window maintenance and external cleaning and roofing.
Exterior elevation of the flat 1
Exterior elevation of the flat 2
Exterior elevation of the flat 3
Kitchen / Living / Dining Room 1
17'4" x 13'1" (5.28m x 3.99m)
Kitchen / Living / Dining Room 2
17'4" x 13'1" (5.28m x 3.99m)
Kitchen / Living / Dining Room 3
17'4" x 13'1" (5.28m x 3.99m)
Bedroom 1 1
11'4" x 10'6" (3.45m x 3.2m)
Bedroom 1 2
11'4" x 10'6" (3.45m x 3.2m)
Bedroom 1 3
11'4" x 10'6" (3.45m x 3.2m)
Bedroom 2 1
9'6" x 7'6" (2.9m x 2.29m)
Bedroom 2 2
9'6" x 7'6" (2.9m x 2.29m)
View from flat of communal grounds and The South Downs
Entrance to the flat
Refurbished kitchen with integrated hob, oven, fridge/freezer and washing machine
Hallway
Refurbished Kitchen with integrated hob, oven, fridge/freezer and washing machine
Operational sash windows with views over the communal grounds and The South Downs
Exterior of the building and communal grounds
Communal grounds
Brochures
Brochure 1- COUNCIL TAXA payment made to your local authority in order to pay for local services like schools, libraries, and refuse collection. The amount you pay depends on the value of the property.Read more about council Tax in our glossary page.
- Ask agent
- PARKINGDetails of how and where vehicles can be parked, and any associated costs.Read more about parking in our glossary page.
- Yes
- GARDENA property has access to an outdoor space, which could be private or shared.
- Yes
- ACCESSIBILITYHow a property has been adapted to meet the needs of vulnerable or disabled individuals.Read more about accessibility in our glossary page.
- Ask agent
Southdowns Park, Haywards Heath, RH16
Add an important place to see how long it'd take to get there from our property listings.
__mins driving to your place
Get an instant, personalised result:
- Show sellers you’re serious
- Secure viewings faster with agents
- No impact on your credit score
Your mortgage
Notes
Staying secure when looking for property
Ensure you're up to date with our latest advice on how to avoid fraud or scams when looking for property online.
Visit our security centre to find out moreDisclaimer - Property reference RX601527. The information displayed about this property comprises a property advertisement. Rightmove.co.uk makes no warranty as to the accuracy or completeness of the advertisement or any linked or associated information, and Rightmove has no control over the content. This property advertisement does not constitute property particulars. The information is provided and maintained by TAUK, Covering Nationwide. Please contact the selling agent or developer directly to obtain any information which may be available under the terms of The Energy Performance of Buildings (Certificates and Inspections) (England and Wales) Regulations 2007 or the Home Report if in relation to a residential property in Scotland.
*This is the average speed from the provider with the fastest broadband package available at this postcode. The average speed displayed is based on the download speeds of at least 50% of customers at peak time (8pm to 10pm). Fibre/cable services at the postcode are subject to availability and may differ between properties within a postcode. Speeds can be affected by a range of technical and environmental factors. The speed at the property may be lower than that listed above. You can check the estimated speed and confirm availability to a property prior to purchasing on the broadband provider's website. Providers may increase charges. The information is provided and maintained by Decision Technologies Limited. **This is indicative only and based on a 2-person household with multiple devices and simultaneous usage. Broadband performance is affected by multiple factors including number of occupants and devices, simultaneous usage, router range etc. For more information speak to your broadband provider.
Map data ©OpenStreetMap contributors.






