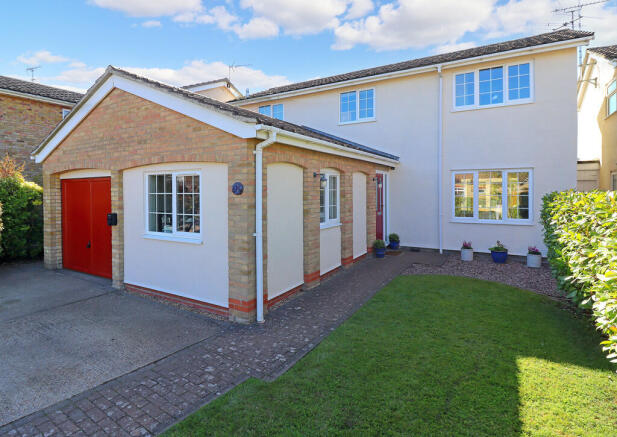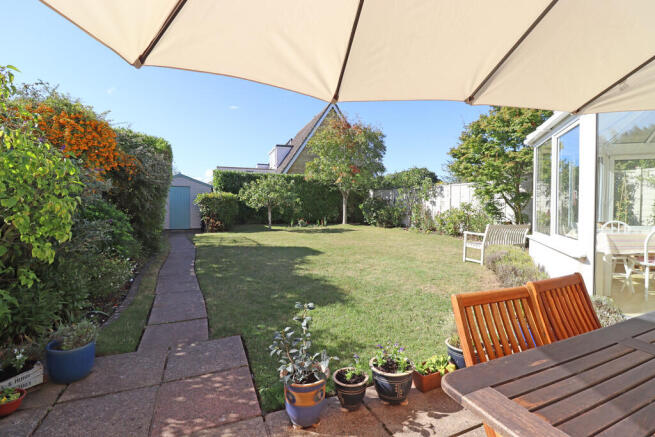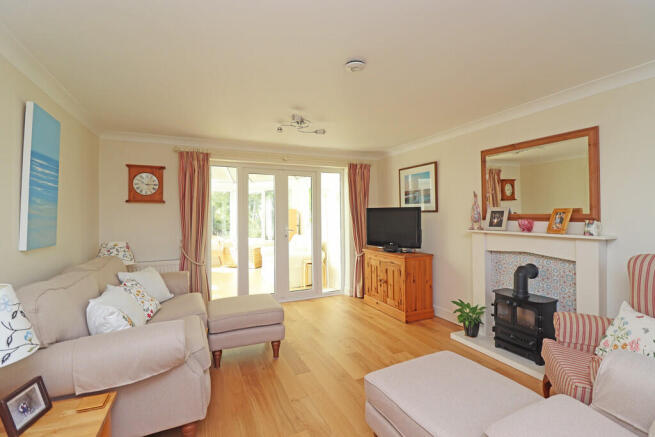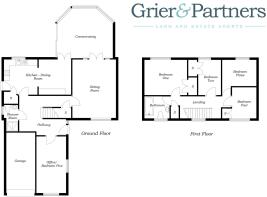Richardsons Road, East Bergholt

- PROPERTY TYPE
Detached
- BEDROOMS
4
- BATHROOMS
2
- SIZE
Ask agent
- TENUREDescribes how you own a property. There are different types of tenure - freehold, leasehold, and commonhold.Read more about tenure in our glossary page.
Freehold
Key features
- 4 Bedroom Detached Family House
- Private Rear Garden
- Desired Village of East Bergholt
- Ample Off-Road Parking
- Spacious Living Accommodation
- Within Easy Reach of Village and Local Amenities
- Gas Central Heating
- All Mains Services Connected
- Ultrafast Broadband Available
- Viewing Highly Recommended
Description
INFORMATION completed in the late 1970's of brick and block cavity construction with rendered elevations, a good level of cavity wall and loft insulation are present. Windows doors and the conservatory are UPVC sealed units with secure doors. Electrics are supplied via a RCD consumer unit and hot water is via a gas boiler to radiators throughout. The property has been extended via the addition of a conservatory and conversion of a portion of the integral garage space to the front.
DIRECTIONS from the centre of the village continue up Gaston street and passing the Carriers arms turn right onto Hadleigh Road, turn right again past the Hare and Hounds into Chaplin Road then left into Richardson's Road where the property can be found on the right hand side with ample driveway parking for four cars.
EAST BERGHOLT Has the benefit of a good range of local facilities including a newly opened large Coop with post office, chemist, GP surgery and medical centre. The village also benefits Parish, Congregational Churches and many local associations.
The village provides excellent educational facilities from pre-school, Primary school and High school with access to sixth form colleges in Colchester and Ipswich. There are also several Private schools in nearby villages throughout the area all with great reputation.
East Bergholt also provides ideal transport links being only a few minutes drive to the A12 linking to the M25 to London and A14 to the North. Stansted Airport is also easily accessible being approximately an hours journey by car, direct national express busses can also be used from both Ipswich and Colchester. There is a mainline railway station in Manningtree, with a journey time of around one hour into London Liverpool Street.
There are a wide range of pubs, restaurants and cafes in the village offering a range of food and drinks. The Red Lion pub has been taken over by the Chestnut Group offering a range of drinks and food from breakfast to pizzas and pub classics. Across the road is Gaia, a Latin influenced café offering a selection of amazing dishes with all sorts of different flavours, with a number of tables including a courtyard at the back, a lovely spot for a coffee. Further up the road you will find the Hare & Hounds and The Carriers arms, a couple of traditional cosy pubs with beautiful food and fine selection of classic ales.
The village benefits from a wide range of activities in and around the area. East Bergholt playing field is home to the East Bergholt football club, cricket club, bowls green and tennis courts. Nearby, you can find Constable Park - Café & Water Sports where kayaks, canoes and paddle boards can be hired and Live Fit Gym can be found only 5 minutes away in Manningtree.
The village is famous for its historical connections with John Constable RA, and the landscape he painted is still very much the same today. From the village there are numerous footpaths giving direct access into this Area of Outstanding Natural Beauty.
SERVICES mains water, gas, electric, drainage and broadband are connected to the property. Local Babergh District Council contact . Ultrafast broadband available via County Broadband and Gigaclear ( is available via Openreach. 5G mobile phone coverage via EE, O2, Vodafone and Three ( the flood risk in this area via - Tax Band - E. Energy Performance Rating - D.
NOTE As vendor's agents we are unable to give any guarantee as to the condition of any appliance included (where mentioned) in the property. The photographs are provided to show the internal and external appearance of the building and in no way should a buyer assume that any contents are to be included either inside or out.
ACCOMMODATION over two floors of adaptable space, on the first floor:
BEDROOM ONE 11' 10" x 9' 11" (3.61m x 3.02m) window to the rear overlooking the garden, ample space for king size bed and additional freestanding wardrobes alongside the built in wardrobes to the side.
BEDROOM TWO 9' 11" x 6' 10" (3.02m x 2.08m) window to the rear and built in wardrobes
BEDROOM THREE 9' 07" x 7' 04" (2.92m x 2.24m) window to the rear, staggered built wardrobes to the side and high level storage.
BEDROOM FOUR 8' 08" x 6' 08" (2.64m x 2.03m) window to the front, built in wardrobes, currently used as an art studio, but has previously been used as a single bedroom.
FAMILY BATHROOM 6' 10" x 6' 01" (2.08m x 1.85m) opaque window to the front, contrast tiled walls to ceiling height, oversize corner bathroom with power shower and curtain over, wash basin inset to vanity unit, w/c and ladder towel rail to the side, extractor fan.
LANDING 11' 06" x 6' 02" (3.51m x 1.88m) window to the front, spacious landing with loft access, doors to the first floor rooms, deep airing cupboard containing the hot water cylinder. Stairs descending to the ground floor:
HALLWAY 14' 06" x 11' 01" (4.42m x 3.38m) entrance from the front via secure door, the hallway benefits from oak flooring that extends through into the study, doors to the ground floor rooms and significant under stairs storage space.
SHOWER ROOM opaque window to the side, tiled shower cubicle to the side, w/c and wash basin, recessed ceiling lights and extractor fan, a highly useful downstairs shower.
OFFICE/ BEDROOM FIVE 15' 11" x 8' 00" (4.85m x 2.44m) dual aspect windows to the front and side, currently configured as an office but has previously been used as a double bedroom, solid wood flooring.
SITTING ROOM 16' 05" x 12' 05" (5m x 3.78m) window to the front feature fireplace with electric fired log burner, oak flooring and double doors opening out into the:
CONSERVATORY 15' 06" x 14' 07" (4.72m x 4.44m) glazed to three sides taking in delightful views over the rear garden and terrace. Wood flooring and sliding doors to the terrace, integrated blinds to the windows and high level gas operated velux style windows to keep the space cool in the summer, double doors into the:
KITCHEN - DINING ROOM 18' 06" x 9' 10" (5.64m x 3m) window to the rear garden and door to the side access way. The kitchen offers a range of wall base base units in a shaker style to three sides under a granite effect work surface, integrated double oven, free standing fridge freezer alongside extensive storage space, further space and plumbing for dishwasher and stacked washing machine and tumble dryer. Large corner larder cupboard and space for good size dining table.
OUTSIDE THE REAR GARDEN is laid predominantly to lawn with well defined fence and walled boundaries, extensively stocked flower beds to the sides with a variety of flowering plants and the lawn itself interspersed with maturing specimen trees. Wooden shed. Area of terrace to the rear of the property and gated side access to the:
FRONT GARDEN again predominantly laid to lawn with a well maintenance hedge boundary and ample parking for four cars in front of the garage, electric car charging point installed on the front of the garage, block paved pathway to the front door and side access to the rear garden.
INTEGRAL GARAGE 17' 01" x 8' 09" (5.21m x 2.67m) up and over door to the front, extensive storage racking space.
Brochures
Property Details,...- COUNCIL TAXA payment made to your local authority in order to pay for local services like schools, libraries, and refuse collection. The amount you pay depends on the value of the property.Read more about council Tax in our glossary page.
- Band: E
- PARKINGDetails of how and where vehicles can be parked, and any associated costs.Read more about parking in our glossary page.
- Garage,Off street
- GARDENA property has access to an outdoor space, which could be private or shared.
- Yes
- ACCESSIBILITYHow a property has been adapted to meet the needs of vulnerable or disabled individuals.Read more about accessibility in our glossary page.
- Ask agent
Richardsons Road, East Bergholt
Add an important place to see how long it'd take to get there from our property listings.
__mins driving to your place
Get an instant, personalised result:
- Show sellers you’re serious
- Secure viewings faster with agents
- No impact on your credit score
Your mortgage
Notes
Staying secure when looking for property
Ensure you're up to date with our latest advice on how to avoid fraud or scams when looking for property online.
Visit our security centre to find out moreDisclaimer - Property reference 103050002091. The information displayed about this property comprises a property advertisement. Rightmove.co.uk makes no warranty as to the accuracy or completeness of the advertisement or any linked or associated information, and Rightmove has no control over the content. This property advertisement does not constitute property particulars. The information is provided and maintained by Grier & Partners, East Bergholt. Please contact the selling agent or developer directly to obtain any information which may be available under the terms of The Energy Performance of Buildings (Certificates and Inspections) (England and Wales) Regulations 2007 or the Home Report if in relation to a residential property in Scotland.
*This is the average speed from the provider with the fastest broadband package available at this postcode. The average speed displayed is based on the download speeds of at least 50% of customers at peak time (8pm to 10pm). Fibre/cable services at the postcode are subject to availability and may differ between properties within a postcode. Speeds can be affected by a range of technical and environmental factors. The speed at the property may be lower than that listed above. You can check the estimated speed and confirm availability to a property prior to purchasing on the broadband provider's website. Providers may increase charges. The information is provided and maintained by Decision Technologies Limited. **This is indicative only and based on a 2-person household with multiple devices and simultaneous usage. Broadband performance is affected by multiple factors including number of occupants and devices, simultaneous usage, router range etc. For more information speak to your broadband provider.
Map data ©OpenStreetMap contributors.







