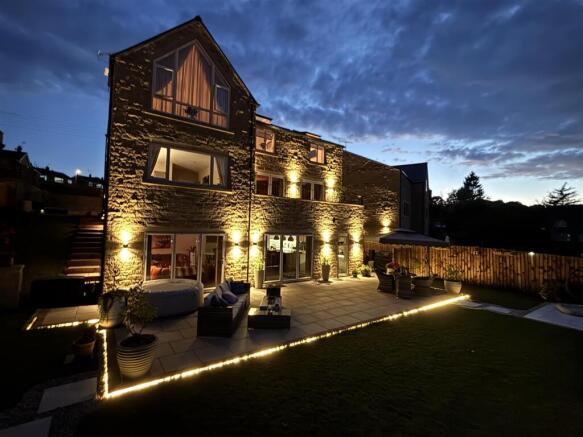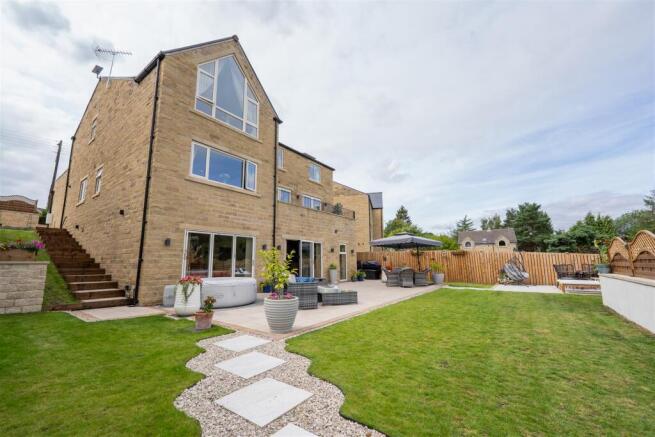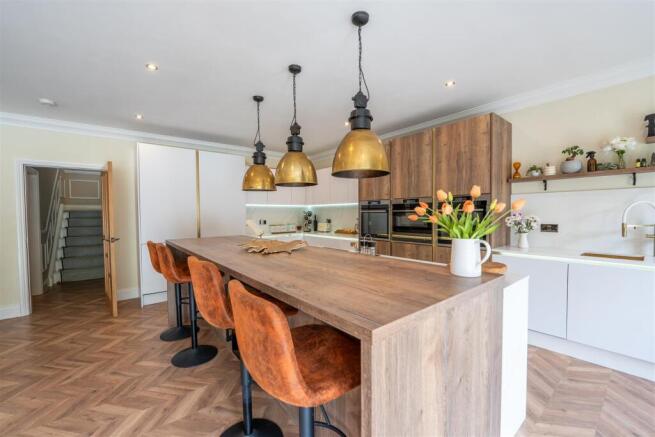Rose Mount, Holmfirth Road, New Mill, Holmfirth

- PROPERTY TYPE
Detached
- BEDROOMS
4
- BATHROOMS
4
- SIZE
4,088 sq ft
380 sq m
- TENUREDescribes how you own a property. There are different types of tenure - freehold, leasehold, and commonhold.Read more about tenure in our glossary page.
Freehold
Key features
- Highest Energy Rating EPC A ++
- Elegant designed layout complemented with high quality fixtures and fittings throughout
- Large bespoke hand -made family kitchen. Top of the range AEG appliances, Double bi-fold doors lead out to the impressive patio terrace and gardens
- Ground floor Sitting room with two double French doors to a further balcony terrace
- Impressive purpose-built Cinema room with state of the art in built retracting cinema screen and Short throw projector
- Underfloor heating throughout lower ground floor
- Large Master Bedroom Suite and fully fitted dressing room with floor to ceiling picture window overlooking countryside together with elegant marble tiled Personal Bathroom
- Separate large utility room with solid Oak worktops
- Large double patio garden with further private garden terrace. Additional large gravelled area with private off road entrance for extra parking
- Electric charging point and Outdoor hot and cold taps
Description
The Charming village of New Mill sits 1.5 miles from Holmfirth centre filled with restaurants and quaint shops and only 2 miles from the Peak District. The area enjoys the perfect balance of countryside tranquillity and convenient access to local amenities, Off stead excellent rated schools, and transport links.
This stunning detached family home delivers a blend of elegance, space, and modern living. Built by an Award-Winning local builder and completed in 2024 this is one of three individually designed homes that exude high workmanship and style. A tastefully gravelled, gated and hedge lined driveway leads to the property with ample parking for 4 vehicles with further entrance and parking options to the rear of the property. Boasting over 4000 sq feet in size, this home provides a thoughtfully planned out living space that flows between rooms. A perfect combination to accommodate both family life and entertaining both inside and outside.
GROUND FLOOR
Entrance Hall
Upon entering the property the exceptional quality and craftsmanship can be seen . From the panelling adorning the hall and lounge to the custom made cornice, Oak staircase and bespoke ironwork this high level of attention to detail defines this exceptional property. Stylish Spanish Hard flooring flows seamlessly throughout.
Ground Floor Lounge
Off the hallway, solid Oak double door open into a tranquil, warm and inviting lounge complete with two double French doors leading out onto a balcony overlooking the gardens and the adjacent fields and trees. Perfect for relaxing on warm summer evenings.
Bedroom 4
A large elegant double 4th bedroom suite with a fully porcelain tiled and niche lighted en-suite is perfectly positioned for visitors or family.
Integral Double Garage
The integral double garage and plant room complete with up and over garage door and carpeted garage tiles in a stylish black and red design is accessed from this floor.
There is also a separate tastefully designed WC.
LOWER GROUND FLOOR
Kitchen
The kitchen is truly exceptional. With fully retractable bifold doors to the kitchen and living area it brings the outside in. The kitchen has been sympathetically designed so that it blends seamlessly allowing cooking and entertaining to combine without barriers. The stunning open plan dining kitchen is a masterpiece of design and craftsmanship. Whether entertaining or just family dining this encompasses modern family living perfectly.
Offering both style and practicality every detail has been carefully thought out to create both a functional and beautiful space. From the elegant quartz worktops and full height quartz splash backs to the top of the range AEG integrated appliances including 90 cm induction hob, two ovens with steam option (perfect for baking) , a dual purpose microwave/oven, warming drawer and two extra-large integrated side by side fridge and freezer combinations together with a built in integrated dishwasher ensures every requirement has been catered for. Soft undercounter lighting provides ambience while the wine cooler and hot tap add additional luxury to this impressive space. The cleverly concealed under island storage is an added bonus.
Day Lounge
Adjacent to the kitchen area lies a relaxing living space. Whether relaxing with family or entertaining it really is a versatile space. Tastefully decorated and with downlighting it’s a place to relax and unwind and has direct access to the large outside patio areas and lawned gardens. Spanish hard flooring and underfloor smart heating runs throughout whilst heating sensors to the separate room zones ensure complete temperature control.
Cinema Room
Designed for relaxation and entertainment, this impressive stylish cinema room offers the perfect retreat for cosy film nights. With its fully integrated retractable cinema screen AWO Short Throw Projector, plush carpet and dimmable lighting it truly is the place to unwind with family and offers a real home cinema experience, this beautifully appointed room delivers on both comfort and functionality. Its also a perfect additional area to entertain when outside isn’t an option.
Gym
A good sized Gym space. Fully carpeted with custom gym flooring, it is a perfect addition to this family home.
Utility
A separate spacious utility room complete with solid oak worktops and double Belfast sink offering practicality without compromising on style. A generous amount of storage provides a clutter-free and efficient space.
WC
A Separate WC offering easy access for the home and visitors and providing practical access to bathroom facilities when entertaining.
UPPER FLOOR
Main Bedroom Suite
The main bedroom suite is the ultimate sanctuary. Tastefully decorated with a large apex window practically the full size of the wall you wake up to the beautiful view of the adjacent fields and scenery. This calm and luxurious space is a blend of practicality with a fully fitted floor to ceiling custom made wardrobes and dressing table.in walk in dressing room, fully A Velux window gives an air of outdoors in.
This room also boasts a luxurious bathroom, complete with floor to ceiling elegant porcelain tiles, a step-in shower cubicle with a sleek glass screen, a modern stand alone oval bath, sink with vanity unit and WC, all finished to an impeccable standard with niche lighting and brushed gold mixer taps and fittings
Bedroom 2
Bedroom two has a generous space finished to a high standard complete with a fixed window and a Velux. Perfect to see the stars from the comfort of your bed. The en-suite is tastefully tiled floor to ceiling with large shower and glass screen, niche lighting, vanity unit and WC, mirroring the quality shown throughout this home.
Bedroom 3
The third double bedroom on this floor looks out to the front of the property. With double fronted windows and fully fitted wardrobes this room again reflects tasteful décor and design utilising the space perfectly.
The family bathroom has a built in shower, WC, extra large wash basin and vanity and a free standing large oval bath together with brushed gold fittings and floor to ceiling porcelain tiles giving an elegant finish to this room.
A hatch with drop down steps leads to a fully boarded and lighted loft space which extends the length of the property.
OUTSIDE
To appreciate the outside space this property sits on needs to be seen. Every area of this property has been thoughtfully planned out and designed. There is a generous amount of driveway parking with automated gates and stone boundaries to the front aspect of the property for privacy and security.
The beautifully landscaped tiered side and rear gardens offer a perfect blend of elegance and practicality, designed to capture the suns rays from early morning to evening and perfect for entertaining.
From the ground floor, a tiled seating area to the side of the house provides late evening sun and shade early morning. From here steps lead down to the large lawned and double patioed garden where the sun is all day and providing direct access to the kitchen/Day lounge. If you prefer a more private space, from here steps lead down onto the lower patio area with its fully planted dry walled tiered garden which gives colour and calm. The gardens then extend further, through a wooden gate a sloped gravelled pathway leads down past a dry walled wild flower area to a large area perfect for extra parking and or gardening complete with separate double gated access from Holme Lane.
This exceptional outdoor space is a true extension of the home, perfect for making the most of every season
ADDITIONAL INFORMATION
The property is freehold and is within Kirklees council with a council tax band G and EPC rating A++ highest previous EPC ratings given so has an extremely high energy efficiency rating. Solar panels are linked to provide energy. Sell back smart heating throughout the property. The property is connected to mains water, sewerage, gas and electricity.
Brochures
Rose Mount, Holmfirth Road, New Mill, HolmfirthProperty Video- COUNCIL TAXA payment made to your local authority in order to pay for local services like schools, libraries, and refuse collection. The amount you pay depends on the value of the property.Read more about council Tax in our glossary page.
- Band: G
- PARKINGDetails of how and where vehicles can be parked, and any associated costs.Read more about parking in our glossary page.
- Yes
- GARDENA property has access to an outdoor space, which could be private or shared.
- Yes
- ACCESSIBILITYHow a property has been adapted to meet the needs of vulnerable or disabled individuals.Read more about accessibility in our glossary page.
- Ask agent
Energy performance certificate - ask agent
Rose Mount, Holmfirth Road, New Mill, Holmfirth
Add an important place to see how long it'd take to get there from our property listings.
__mins driving to your place
Get an instant, personalised result:
- Show sellers you’re serious
- Secure viewings faster with agents
- No impact on your credit score
Your mortgage
Notes
Staying secure when looking for property
Ensure you're up to date with our latest advice on how to avoid fraud or scams when looking for property online.
Visit our security centre to find out moreDisclaimer - Property reference 34167290. The information displayed about this property comprises a property advertisement. Rightmove.co.uk makes no warranty as to the accuracy or completeness of the advertisement or any linked or associated information, and Rightmove has no control over the content. This property advertisement does not constitute property particulars. The information is provided and maintained by Yorkshire's Finest, Covering Yorkshire. Please contact the selling agent or developer directly to obtain any information which may be available under the terms of The Energy Performance of Buildings (Certificates and Inspections) (England and Wales) Regulations 2007 or the Home Report if in relation to a residential property in Scotland.
*This is the average speed from the provider with the fastest broadband package available at this postcode. The average speed displayed is based on the download speeds of at least 50% of customers at peak time (8pm to 10pm). Fibre/cable services at the postcode are subject to availability and may differ between properties within a postcode. Speeds can be affected by a range of technical and environmental factors. The speed at the property may be lower than that listed above. You can check the estimated speed and confirm availability to a property prior to purchasing on the broadband provider's website. Providers may increase charges. The information is provided and maintained by Decision Technologies Limited. **This is indicative only and based on a 2-person household with multiple devices and simultaneous usage. Broadband performance is affected by multiple factors including number of occupants and devices, simultaneous usage, router range etc. For more information speak to your broadband provider.
Map data ©OpenStreetMap contributors.





