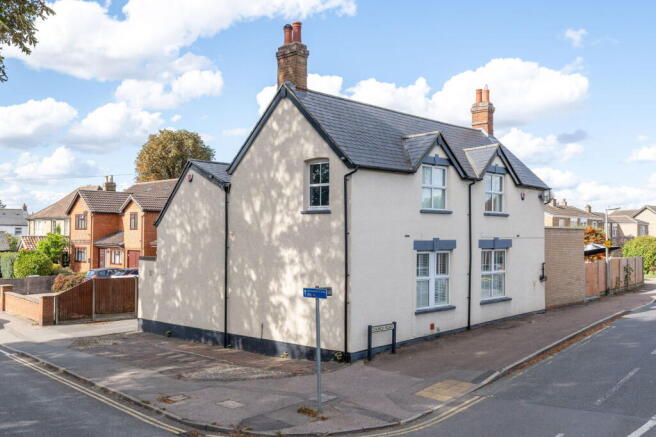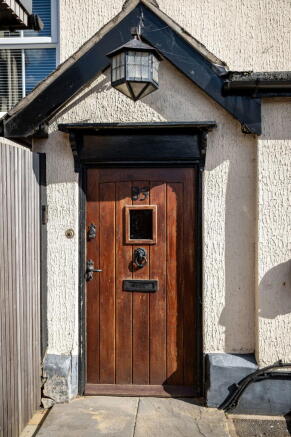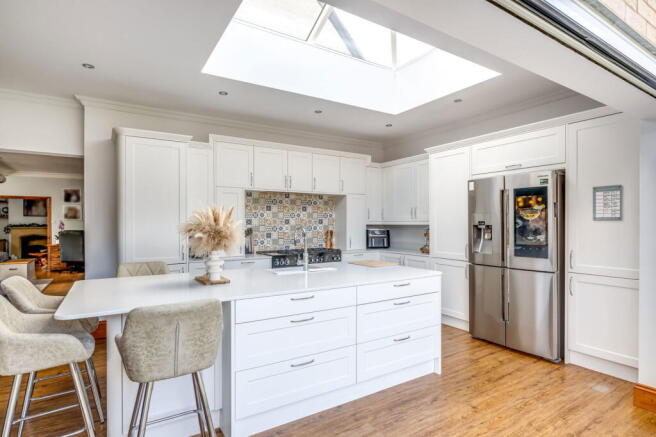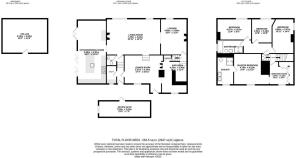4 bedroom detached house for sale
High Street, Stotfold, Hitchin, SG5 4LD

- PROPERTY TYPE
Detached
- BEDROOMS
4
- BATHROOMS
3
- SIZE
2,847 sq ft
264 sq m
- TENUREDescribes how you own a property. There are different types of tenure - freehold, leasehold, and commonhold.Read more about tenure in our glossary page.
Freehold
Key features
- Former pub turned family home
- Dating back to at least 1776
- 2847 sqft of accommodation
- Multiple reception rooms
- Open-plan kitchen/dining space
- Utility room and useful cellar
- Private primary bedroom suite
- Generous garden with studio
- Off-road parking for three cars
- Set in the heart of Stotfold
Description
Black Lion House.
The Property
The Black Lion was Stotfold’s first ever pub. It saw pints poured and punters served for over 200 years, before conversion into a family home in 1994. The original part of the building dates back to at least 1776, the ‘new’ part was added in 1907, and the property, now named Black Lion House, has seen refurbishment over recent years.
If you weren’t already aware the property was a pub in the past, it’ll be obvious as soon as you step inside. Turn to the right and you’ll see a built-in bar, and to the left is a hatch down to the cellar, where beer barrels were once stored. This underground space is very handy for storage, and more accessible than a loft.
The room you first come into is flexible. The current owners have retained a tavern feel with the bar one side and a pool table the other, but you could have snug areas instead. The space is cosy from low ceilings and a log burner, and has lots of character from exposed beams and brickwork. Off this area is an inner hallway to the utility room, followed by a cloakroom with a Thomas Crapper suite.
Coming into the main living space, the ceilings are higher and the ambience brighter. The larger of the two reception rooms is particularly large, with ample capacity for big, comfy sofas to snuggle up on, as well as room for a play area, reading corner or workspace. The second reception room is another example of the accommodation’s versatility. The current owners have this as a dedicated playroom for their little one, but it’s been an office before, and presents opportunity for many other uses. Both reception rooms have wood flooring and a stone fireplace.
Across the back of the house is the open-plan kitchen/dining space, added just a couple of years ago. This extension relocated the kitchen and dining room from the entrance of the house, making the layout of the home better suited to modern life, and giving access out onto the garden. This area has underfloor heating for chilly days, and the roof lantern, bi-folds and double doors let in lots of sunshine.
The kitchen is especially impressive, with a light, white aesthetic. There’s a wide range of cabinetry, plenty of surfacing, as well as a huge island. The island has bar seating, an integrated dishwasher, and a Belfast sink with a Quooker boiling water tap. Gaps are available for a range oven and an American-style fridge/freezer, and there’s also a fitted dresser in the dining area with a gap for a wine fridge.
The upstairs accommodation is split into two levels, with three bedrooms and the four-piece family bathroom on the upper level, and the primary suite on the lower. The primary suite is secluded, offering privacy for parents. It has a fully fitted dressing room, and a hotel-spec en suite with dual sinks and a walk-in shower.
The Plot
Black Lion House sits on a corner plot, with a generous garden to the rear, and parking for three cars at the front. There’s an EV charger by the front door, and a tap down the side of the house to wash cars at the weekend.
The garden is perfect for a busy family who want good-sized outdoor space without the upkeep. There’s practically zero maintenance as it’s laid to patio and artificial lawn, yet it’s still a great size for children and dogs to run around in. The patio provides ample options for seating, as well as space for a shed if extra storage is needed.
The detached studio was installed at the side of the house in 2021. This is a really versatile addition, currently used as an office/gym for working and working out. Being separate from the main house, it would work well as business premises for those who see clients from home. There’s heating in here for comfort, and a skylight and a window for natural light.
The Position
The property is located along the High Street, in the heart of Stotfold. The town offers all sorts of amenities, from schools and pet services, to barbers and a bowls club, to a pharmacy and 3G football pitches. You’ll have all the essentials and more on your doorstep.
Stotfold is a popular spot for commuters as there’s a mainline station in three nearby towns: Arlesey, Letchworth and Hitchin. It’s also just to the east of the A1 so local and national travel by car is really convenient.
As well as connection, Stotfold offers countryside surroundings. There are fields and farms in all directions, and the River Ivel runs to the west of the town. Fresh air and the great outdoors are never far from home here at Black Lion House.
Brochures
Brochure 1- COUNCIL TAXA payment made to your local authority in order to pay for local services like schools, libraries, and refuse collection. The amount you pay depends on the value of the property.Read more about council Tax in our glossary page.
- Band: E
- PARKINGDetails of how and where vehicles can be parked, and any associated costs.Read more about parking in our glossary page.
- Driveway
- GARDENA property has access to an outdoor space, which could be private or shared.
- Private garden
- ACCESSIBILITYHow a property has been adapted to meet the needs of vulnerable or disabled individuals.Read more about accessibility in our glossary page.
- Ask agent
High Street, Stotfold, Hitchin, SG5 4LD
Add an important place to see how long it'd take to get there from our property listings.
__mins driving to your place
Get an instant, personalised result:
- Show sellers you’re serious
- Secure viewings faster with agents
- No impact on your credit score
Your mortgage
Notes
Staying secure when looking for property
Ensure you're up to date with our latest advice on how to avoid fraud or scams when looking for property online.
Visit our security centre to find out moreDisclaimer - Property reference S1443199. The information displayed about this property comprises a property advertisement. Rightmove.co.uk makes no warranty as to the accuracy or completeness of the advertisement or any linked or associated information, and Rightmove has no control over the content. This property advertisement does not constitute property particulars. The information is provided and maintained by Laila Laraman Personal Estate Agent, Powered by eXp UK, Covering Hitchin, Letchworth and surrounding areas. Please contact the selling agent or developer directly to obtain any information which may be available under the terms of The Energy Performance of Buildings (Certificates and Inspections) (England and Wales) Regulations 2007 or the Home Report if in relation to a residential property in Scotland.
*This is the average speed from the provider with the fastest broadband package available at this postcode. The average speed displayed is based on the download speeds of at least 50% of customers at peak time (8pm to 10pm). Fibre/cable services at the postcode are subject to availability and may differ between properties within a postcode. Speeds can be affected by a range of technical and environmental factors. The speed at the property may be lower than that listed above. You can check the estimated speed and confirm availability to a property prior to purchasing on the broadband provider's website. Providers may increase charges. The information is provided and maintained by Decision Technologies Limited. **This is indicative only and based on a 2-person household with multiple devices and simultaneous usage. Broadband performance is affected by multiple factors including number of occupants and devices, simultaneous usage, router range etc. For more information speak to your broadband provider.
Map data ©OpenStreetMap contributors.




