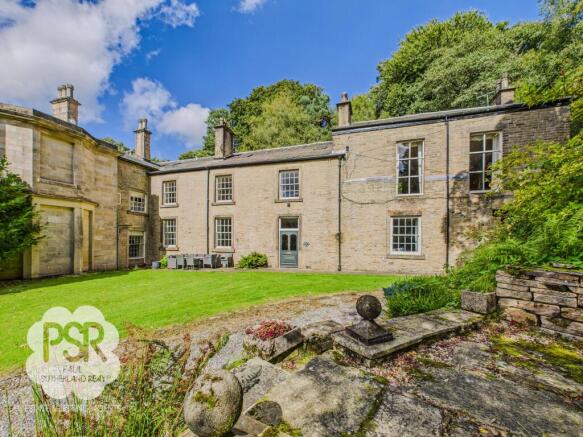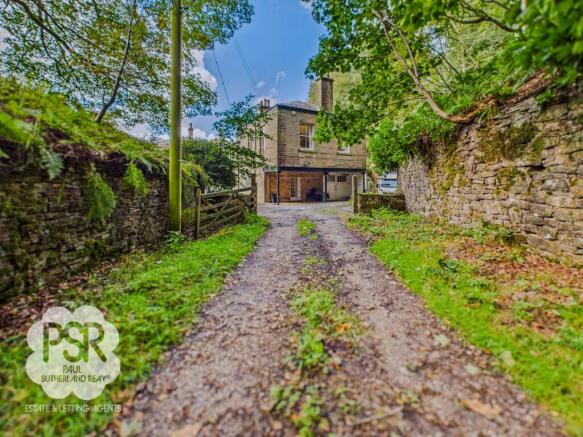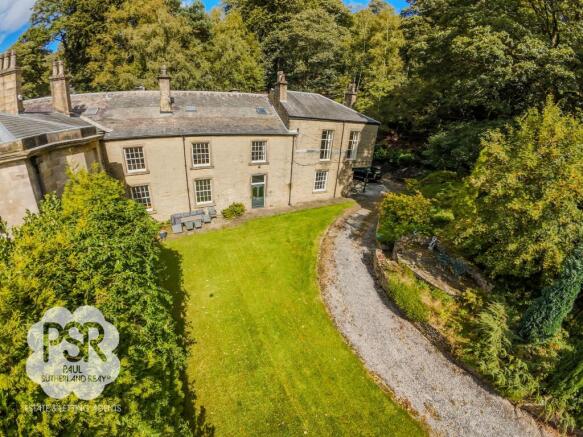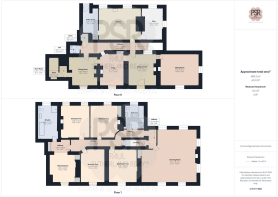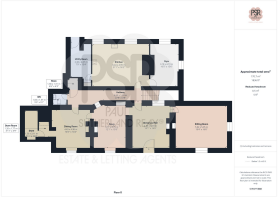
Park Hall Estate, Little Hayfield, SK22

- PROPERTY TYPE
Country House
- BEDROOMS
5
- BATHROOMS
2
- SIZE
4,510 sq ft
419 sq m
- TENUREDescribes how you own a property. There are different types of tenure - freehold, leasehold, and commonhold.Read more about tenure in our glossary page.
Freehold
Key features
- Magnificent 19th Century Grade II Listed Georgian Residence
- Five Large Bedrooms And Two Bathrooms
- Stunning Drawing Room With An Abundance Of Period Features
- Expansive Grounds Totalling Approximately One-Third Of An Acre
- Tranquil Setting In The Grounds Of The Park Hall Estate
- Close Proximity To Charming Villages Of Little Hayfield And Hayfield
- Situated On The Edge Of The Peak District National Park
Description
Park Lodge is a distinguished Grade II listed Georgian residence within the private Park Hall estate, offering grand, light-filled rooms, sweeping grounds and exceptional seclusion. Properties of this calibre are seldom available.
The setting is steeped in heritage. Once forming part of the former east wing of Park Hall Manor—long celebrated for its architectural importance—Park Lodge carries the hall’s early 19th-century character into the present day. The principal house, dating from 1812, remains a local landmark, while the estate’s history includes such evocative details as an outdoor swimming pool built in 1934, which welcomed the public until 1970. Today, Park Lodge enjoys the peace and beauty of the Peak District National Park, just moments from Little Hayfield and Hayfield.
Inside, period detailing takes centre stage: soaring ceilings, ornate cornicing, shuttered sash windows and a graceful sequence of reception rooms, including a magnificent drawing room arranged around an impressive fireplace. The family kitchen is designed for gatherings, with a dining area and original fitted cupboards, while additional rooms offer quiet corners for reading, work or play. Upstairs, an expansive second drawing room, five generous bedrooms—including a palatial main suite—and two bathrooms provide superb flexibility for family life and guests. The house benefits from mains gas and drainage, with water supplied by a dedicated borehole.
Set within around a third of an acre, the landscaped grounds balance elegance and ease. Mature lawns, woodland edge and sheltered terraces offer a variety of outdoor spaces, while a stone-built store, garage/workshop and forked driveway ensure practicality alongside charm. Privacy is outstanding, yet village amenities, walks and countryside lie just beyond the gates.
EPC Rating: D
Entrance Hall
5m x 4.4m
Accessed via an original framed door to the front elevation, this elegant reception room features hardwood flooring throughout, a striking feature chandelier, and a cast iron radiator. A large arched stone fireplace with cast iron grate serves as a dramatic focal point, adding character and charm to the space.
Sitting Room
5m x 5.9m
This characterful room features a timber-framed sash window to the front elevation and a cast iron French door to the side, allowing abundant natural light. Original hardwood flooring runs throughout, complemented by recessed ceiling spotlighting and two white column radiators. A feature open fireplace with a marble-tiled surround provides a charming focal point and adds to the room’s traditional elegance.
Kitchen
6.5m x 4.9m
Two sash windows of timber frame construction to the rear elevation of the property, filled Travertine tiled flooring, recessed ceiling spotlighting, white column radiator, dining area, large central island, matching Maple Shaker style wall and base units, integrated dishwasher and fridge, large matching larder unit, a Stoves combination Range cooker with a stainless steel extractor hood above, granite worktops throughout and a stainless steel under-mounted kitchen sink with a chrome mixer tap over, recess ceiling spotlights.
Study
3.3m x 4.9m
Two large, sash windows of timber frame construction to the rear and side elevations of the property, recessed ceiling spotlights and a column radiator. Over the years this versatile room accessed directly from the kitchen has been a childrens’ playroom, an office and a gym.
Utility Room
2.4m x 4.9m
Accessed via a timber-framed external door, this practical utility space features tiled flooring and ceiling-mounted spotlighting with access to the gas fired central heating combi boiler. A fitted butler cupboard provides storage, with designated space for a washing machine, tumble dryer, and fridge/freezer, combining functionality with traditional charm.
Store
A practical utility or storage area featuring ceiling pendant lighting and linoleum flooring throughout. Fitted shelving provides organized storage, complemented by a large under-stairs cupboard, making this a highly functional space.
Dining Room
4m x 4.3m
A spacious dining area featuring a sash window to the front elevation, carpeted flooring, and two white column radiators. Original butler cupboards provide practical storage, while ample space is available for a large dining table seating 8–10, making this an ideal room for family meals and entertaining.
Snug
5m x 3.7m
A stunning reception room featuring a timber-framed sash window to the front elevation, complete with original shutters and panelling. The room is finished with carpeted flooring, picture rails, recessed ceiling spotlighting, and wall sconce up-lighting. A feature cast iron radiator adds elegance, while two original butler cupboards provide practical storage. The focal point of the room is a large Georgian cast iron open fireplace with a timber surround, exuding period charm and character.
Garage / Workshop
Storage tank and filters for the water from the borehole.
Drawing Room
8.5m x 8.1m
A magnificent reception space featuring two large timber-framed sash windows to the front elevation, with four additional windows to the side and rear, allowing abundant natural light. Original hardwood flooring runs throughout, complemented by Georgian architraves and ornate plaster cornicing. The room is enhanced by feature chandelier lighting, six gold column radiators, and a fitted butler cupboard. A central dual-fuel log burner is set within an impressive fireplace with a large ornate oak surround and slate hearth, creating a striking focal point and exuding period elegance.
Main Bedroom
4.1m x 5.6m
A charming bedroom featuring a timber-framed sash window to the front elevation, complete with original Georgian panelling and shutters. The room is finished with carpeted flooring and ornate plaster cornicing throughout. Recessed ceiling spotlighting, a white column radiator, and two built-in storage wardrobes provide comfort and practical storage.
Main Suite Dressing Room
A well-proportioned room featuring carpeted flooring throughout and recessed ceiling spotlighting. A large built-in storage wardrobe provides practical and convenient space for clothing.
Main Suite - En-Suite Bathroom
5.2m x 3.2m
A beautifully appointed bathroom featuring a timber-framed sash window to the rear elevation. The room is finished with tiled flooring and part-panelled walls, recessed ceiling spotlighting, a traditional heated towel rail, and a white column radiator. Additional conveniences include an extractor fan and shaver outlet. A feature cast iron fireplace with a marble surround adds period charm. The suite comprises a low-level push-flush WC with concealed cistern, a pedestal basin with traditional chrome mixer tap, a corner shower cubicle with chrome Victorian thermostatic mixer controls and rainfall head for the power shower fed from dedicated hot and cold water tanks in the loft above, with hinged glass door, and a freestanding slipper bath with Victorian-style mixer tap and dual lever shower handset.
Bedroom Two
3.65m x 5.2m
A characterful room featuring a timber-framed sash window to the front elevation, complete with original Victorian shutters and panelling. The room is finished with carpeted flooring and ornate plaster cornicing throughout, complemented by recessed ceiling spotlighting and two white column radiators, combining period elegance with practical comfort.
Bedroom Three
4.4m x 4.9m
A charming room featuring a timber-framed sash window to the front elevation, complete with original Victorian shutters. The space is finished with carpeted flooring and ornate plaster cornicing throughout, complemented by recessed ceiling spotlighting and a white column radiator. A converted fireplace with a timber surround provides a period feature and adds character to the room.
Bedroom Four
4.7m x 4.9m
A well-proportioned bedroom featuring a timber-framed sash window to the rear elevation. The room is finished with carpeted flooring throughout, recessed ceiling spotlighting, and two white column radiators. Fitted wardrobe space with Georgian panelling provides practical storage, while a feature cast iron fireplace with timber surround and tiled hearth adds period charm and character.
Bedroom Five
4.7m x 4.9m
A spacious room featuring two timber-framed sash windows to the rear elevation, complete with original Victorian panelling. The room is finished with carpeted flooring throughout, recessed ceiling spotlighting, and a white column radiator. A feature cast iron fireplace with marble-tiled surround and tiled hearth provides a striking focal point and period charm.
Family Bathroom
3.3m x 3.5m
A beautifully appointed bathroom featuring a timber-framed sash window to the rear elevation with fitted Roman blinds. The room is finished with oak flooring, recessed ceiling spotlighting, a white column radiator, ceiling-mounted extractor fan, and Travertine part-tiled walls. A feature cast iron fireplace with stone surround adds period character. The suite comprises a corner shower cubicle with chrome wall-mounted thermostatic mixer power shower fed from dedicated hot and cold water tanks in the loft above, and hinged glass door, a bath with chrome wall-mounted thermostatic mixer controls and overflow filler, a wall-hung hand basin set in travertine clad ducting with chrome mixer tap, and a low-level push-flush WC with concealed cistern.
Garden
Large lawned area to the front aspect of the property with three surrounding outdoor seating and entertaining areas, a portion of woodland, and a stone-built wood store to the rear aspect.
Parking - Garage
Integral garage/workshop with timber garage doors to the side aspect of the property with space for 1 car.
Parking - Driveway
Forked driveway with access to both sides of the property and space for several vehicles.
- COUNCIL TAXA payment made to your local authority in order to pay for local services like schools, libraries, and refuse collection. The amount you pay depends on the value of the property.Read more about council Tax in our glossary page.
- Band: F
- PARKINGDetails of how and where vehicles can be parked, and any associated costs.Read more about parking in our glossary page.
- Garage,Driveway
- GARDENA property has access to an outdoor space, which could be private or shared.
- Private garden
- ACCESSIBILITYHow a property has been adapted to meet the needs of vulnerable or disabled individuals.Read more about accessibility in our glossary page.
- Ask agent
Energy performance certificate - ask agent
Park Hall Estate, Little Hayfield, SK22
Add an important place to see how long it'd take to get there from our property listings.
__mins driving to your place
Get an instant, personalised result:
- Show sellers you’re serious
- Secure viewings faster with agents
- No impact on your credit score
Your mortgage
Notes
Staying secure when looking for property
Ensure you're up to date with our latest advice on how to avoid fraud or scams when looking for property online.
Visit our security centre to find out moreDisclaimer - Property reference f143a8ba-1805-4a56-a7a2-779df2cbc1ba. The information displayed about this property comprises a property advertisement. Rightmove.co.uk makes no warranty as to the accuracy or completeness of the advertisement or any linked or associated information, and Rightmove has no control over the content. This property advertisement does not constitute property particulars. The information is provided and maintained by PSR, New Mills. Please contact the selling agent or developer directly to obtain any information which may be available under the terms of The Energy Performance of Buildings (Certificates and Inspections) (England and Wales) Regulations 2007 or the Home Report if in relation to a residential property in Scotland.
*This is the average speed from the provider with the fastest broadband package available at this postcode. The average speed displayed is based on the download speeds of at least 50% of customers at peak time (8pm to 10pm). Fibre/cable services at the postcode are subject to availability and may differ between properties within a postcode. Speeds can be affected by a range of technical and environmental factors. The speed at the property may be lower than that listed above. You can check the estimated speed and confirm availability to a property prior to purchasing on the broadband provider's website. Providers may increase charges. The information is provided and maintained by Decision Technologies Limited. **This is indicative only and based on a 2-person household with multiple devices and simultaneous usage. Broadband performance is affected by multiple factors including number of occupants and devices, simultaneous usage, router range etc. For more information speak to your broadband provider.
Map data ©OpenStreetMap contributors.
