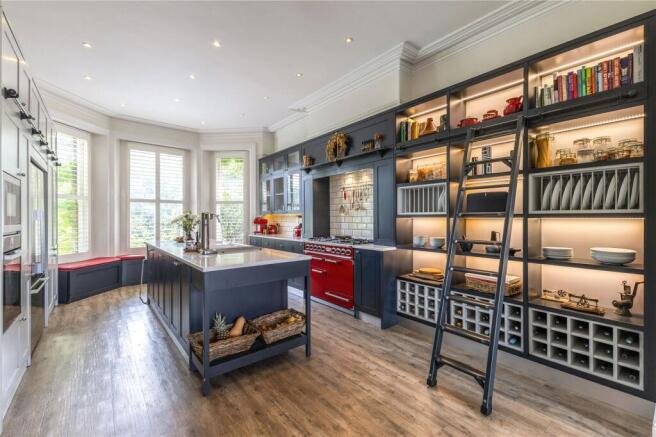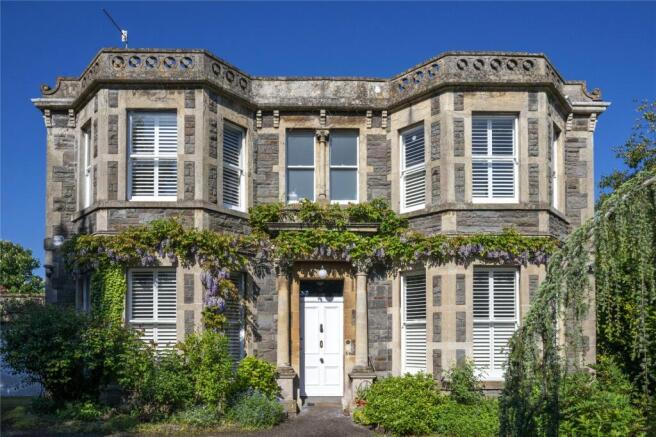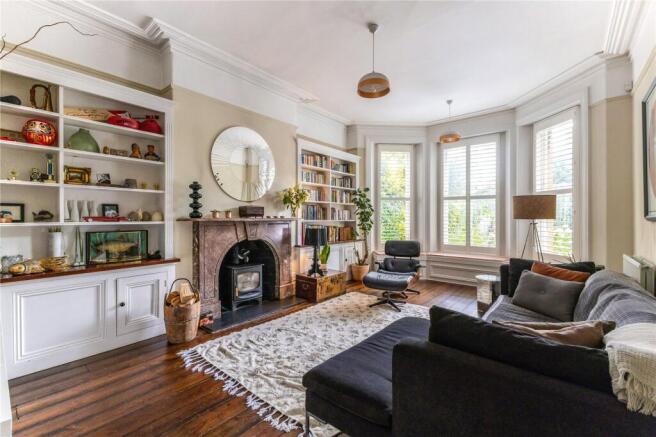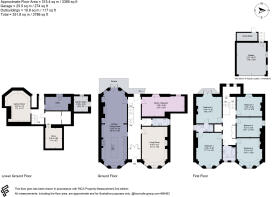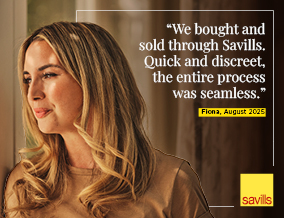
5 bedroom detached house for sale
Wellsway, Bath, Somerset, BA2

- PROPERTY TYPE
Detached
- BEDROOMS
5
- BATHROOMS
3
- SIZE
3,786 sq ft
352 sq m
- TENUREDescribes how you own a property. There are different types of tenure - freehold, leasehold, and commonhold.Read more about tenure in our glossary page.
Freehold
Key features
- Detached Victorian Villa
- Immaculate Presentation
- Five Bedroom Family House
- Large Garden
- Off Street Parking and Garage
- EPC Rating = D
Description
Description
Highfield House is an exceptional detached, double-fronted Victorian villa offering almost 3,400 sq ft of elegant and versatile family space, set within a large plot. The living accommodation is arranged over predominantly two floors and offers generous proportions throughout. The property retains a wealth of period charm, now beautifully enhanced by thoughtful modernisation carried out by the current owners.
Entered via a large and welcoming hallway, the home immediately exudes character and is full of natural light. The scale of the house is immediately apparent, with the entrance opening in to a large central hall with the stairs ahead. The accommodation on the ground floor flows around this central hall, with a living room on the right hand side showcasing varnished wooden floors, a period fireplace, ornate cornicing, built in cabinetry and plantation shutters on the large bay windows.
Across the hall is the expansive kitchen/dining room, which is an incredible space. Two rooms, combined as one, this space flows beautifully and stretches from the front to the back of the house, with lots of natural light. The bespoke kitchen is shaker style with metro wall tiles and beautiful back-lit cabinetry. An oversized island sits in the centre of the kitchen with further storage and a breakfast bar at one end. From here leads the dining room with a woodburner set within the fireplace, another bay window and French doors leading out to a balcony overlooking the garden. Completing this floor is a large playroom/study with views over the garden, and a downstairs cloakroom.
Upstairs, the house has a wonderfully generous footprint with five large bedrooms arranged around the central landing. Two bedroom share a ‘Jack and Jill’ en suite shower room, three bedrooms across the landing have use of the large family bathroom. A significant loft is accessible via a pull down ladder.
The lower ground floor provides a substantial and flexible space, currently utilised as a games/music room, along with a large utility room and stores. Garden access is also available from this floor.
Garden
Highfield House is approached through stone gates from Wellsway and has ample off-street parking for multiple cars, along with a double garage. The house sits centrally within a wide, well-screened plot and the house is immediately attractive to the eye.
The rear garden is largely laid to lawn and surrounded by mature trees and shrubs. Deep borders and flower beds are full of colour and provide an attractive backdrop to this substantial garden. The garden is private and well-screened, perfect for families and entertaining, with a vegetable garden, patio and play area.
Accessed directly from the dining room via French doors is a large terrace which overlooks the garden, and has stepped access down to it. The terrace can also be accessed from the central hallway.
Location
Located approximately one mile from Bath Spa station and the city’s vibrant centre, Highfield House is positioned within popular Bear Flat with its range of local amenities and facilities, including access to the Two Tunnels cycle path.
There are a number of highly regarded junior and senior schools nearby including Beechen Cliff, King Edward’s School, Prior Park School, Hayesfield Girls School and Monkton Combe.
Bath is a World Heritage Site famed for its Georgian architecture and Roman heritage and provides an extensive range of business, entertainment and cultural facilities along with two universities. There are regular bus services run to the city centre from Wellsway.
Bath Spa Railway Station is within close distance and has a mainline rail link to London Paddington (journey time from approx. 75 mins) and Bristol Temple Meads (journey time approx. 15 mins). Junction 18 of the M4 motorway is about 10 miles to the north and Bristol International airport is some 20 miles to the north west.
Square Footage: 3,786 sq ft
Brochures
Web DetailsParticulars- COUNCIL TAXA payment made to your local authority in order to pay for local services like schools, libraries, and refuse collection. The amount you pay depends on the value of the property.Read more about council Tax in our glossary page.
- Band: G
- PARKINGDetails of how and where vehicles can be parked, and any associated costs.Read more about parking in our glossary page.
- Garage,Off street
- GARDENA property has access to an outdoor space, which could be private or shared.
- Yes
- ACCESSIBILITYHow a property has been adapted to meet the needs of vulnerable or disabled individuals.Read more about accessibility in our glossary page.
- Ask agent
Wellsway, Bath, Somerset, BA2
Add an important place to see how long it'd take to get there from our property listings.
__mins driving to your place
Get an instant, personalised result:
- Show sellers you’re serious
- Secure viewings faster with agents
- No impact on your credit score
Your mortgage
Notes
Staying secure when looking for property
Ensure you're up to date with our latest advice on how to avoid fraud or scams when looking for property online.
Visit our security centre to find out moreDisclaimer - Property reference CLV255663. The information displayed about this property comprises a property advertisement. Rightmove.co.uk makes no warranty as to the accuracy or completeness of the advertisement or any linked or associated information, and Rightmove has no control over the content. This property advertisement does not constitute property particulars. The information is provided and maintained by Savills, Bath. Please contact the selling agent or developer directly to obtain any information which may be available under the terms of The Energy Performance of Buildings (Certificates and Inspections) (England and Wales) Regulations 2007 or the Home Report if in relation to a residential property in Scotland.
*This is the average speed from the provider with the fastest broadband package available at this postcode. The average speed displayed is based on the download speeds of at least 50% of customers at peak time (8pm to 10pm). Fibre/cable services at the postcode are subject to availability and may differ between properties within a postcode. Speeds can be affected by a range of technical and environmental factors. The speed at the property may be lower than that listed above. You can check the estimated speed and confirm availability to a property prior to purchasing on the broadband provider's website. Providers may increase charges. The information is provided and maintained by Decision Technologies Limited. **This is indicative only and based on a 2-person household with multiple devices and simultaneous usage. Broadband performance is affected by multiple factors including number of occupants and devices, simultaneous usage, router range etc. For more information speak to your broadband provider.
Map data ©OpenStreetMap contributors.
