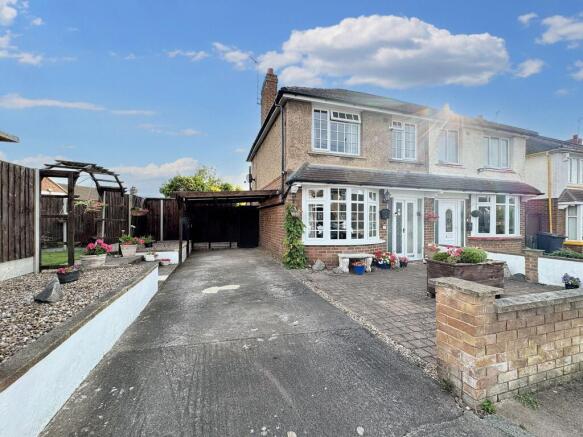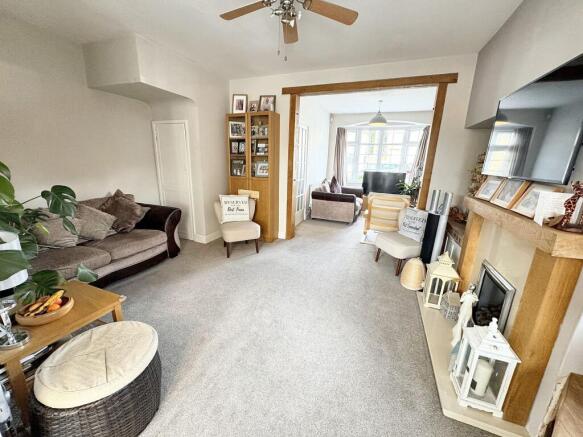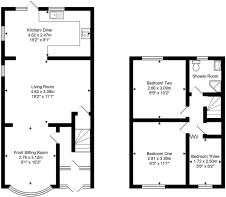Savernake Road, Leicester, LE4

- PROPERTY TYPE
Semi-Detached
- BEDROOMS
3
- BATHROOMS
1
- SIZE
Ask agent
- TENUREDescribes how you own a property. There are different types of tenure - freehold, leasehold, and commonhold.Read more about tenure in our glossary page.
Freehold
Key features
- A beautifully presented and extended three bedroom semi detached family home
- Having access to the front sitting room, a living area and a modern styled fitted kitchen/ dining room
- Ready to move into and with the internal decor having attention to detail been spent of it
- Spacious accommodation to the ground floor with an extension to the rear of the house
- Classy, snazzy and tiled shower room and a modern styled kitchen
- Having the luxury of three garden area's, to the front, side and a rear. The side, rear gardens being southerly/ westerly aspect facing
- The side garden is accessed via an arch, being excellent in size, well maintained and is mainly laid to lawn
- Situated within a cul-de-sac position
- Driveway to the front for your off road parking
- Located within close proximity to the local schools, shops and Beaumont Shopping Centre
Description
** CALL TO ARRANGE A VIEWING - A beautifully presented and extended three bedroom semi-detached family home awaits at this remarkable turn key house. It’s spacious ground floor accommodation includes an rear extension providing ample living space. The interior features an entrance porch and hallway, a cosy front sitting room, an open living area, and a modern-styled fitted kitchen/dining room. A touch of elegance is added by the classy, snazzy tiled shower room and contemporary kitchen.
This home is ready to move into, boasting plenty of attention to detail in its internal décor. Outside, the property offers the luxury of three garden areas, including front, side, and rear spaces. The side garden, accessed through an arch, is generously sized, well-manicured and predominantly laid to lawn, also with the side/ rear gardens being southerly westerly aspect facing. Convenient off-road parking is provided by the driveway at the front of the house. Situated within a cul-de-sac position, this house is conveniently located near local schools, shops, and the Beaumont Shopping Centre.
The outside space of this property is equally enchanting, with three separate garden areas available for your enjoyment. Whether hosting special occasions or unwinding after a long day, these gardens offer the perfect setting. There could be the potential of expanding this home to the front/ side, however this would be all subject to obtaining the required building regulations, planning permission from the local council and we would recommend you check all of this first.
There is a driveway at the front of the house ensures convenient parking arrangements for residents and guests alike. This outdoor oasis complements the elegant interior of the home, creating a harmonious blend of comfort and style. Ideal for families or those seeking space, this property offers a beautiful living environment both inside and out. Don't miss this opportunity to make this charming and delightful semi-detached family home yours.
EPC Rating: D
Porch
Access to the entrance hall area.
Entrance Hall Area
Front timber framed door, carpeted, radiator, access to the living room.
Front Sitting Room
3.12m x 2.77m
Carpeted, radiator, brick built fireplace feature. This measurement goes into the double glazed bay window. The length measurement is a minimum.
Living Room
3.38m x 4.62m
Understairs cupboard, carpeted, radiator, double glazed window, fireplace feature.
These are maximum measurements.
Kitchen/ Dinner
2.46m x 4.62m
Double glazed windows, back double glazed UPVC door. sink unit, space for an oven, wall and base cupboards, radiator, vinyl flooring, stainless steel extractor fan, worktop space.
Landing Area
Access to three bedrooms and a shower room. Cupboard, carpet flooring.
Bedroom One
3.38m x 2.82m
Carpeted, radiator, double glazed window with an outlook to the front.
Bedroom Two
3.1m x 2.67m
Double glazed window with an outlook to the rear, carpeted, radiator.
Bedroom Three
2.49m x 1.73m
Double glazed window with an outlook to the front, carpeted, radiator.
Shower Room
Tiled wall and floor, WC, wash basin with a cupboard underneath, single enclosed shower cubicle, a double glazed obscured glassed window, towel rail.
Garden
There is the luxury of having access to three garden area's, front, side and rear. These gardens could be great for hosting those special occasions in or relaxing in after a long day.
Disclaimer
Elliott’s Estate Agents makes every effort to ensure the accuracy of the property details provided in our marketing materials. However, we advise all potential buyers that we do not guarantee the condition or suitability of any property, and buyers should conduct their own inspections and surveys. All measurements are approximate and should be independently verified by the buyer. Photographs and Floorplans are for illustrative purposes only and may not represent the current condition of the property. Buyers are responsible for verifying the legal status and title of the property with their solicitor. Sales particulars are for general guidance only and do not form part of any offer or contract. While we strive for accuracy, we accept no liability for any errors or omissions. Buyers should seek independent professional advice as necessary. For further information, please contact Elliott’s Estate Agents directly.
- COUNCIL TAXA payment made to your local authority in order to pay for local services like schools, libraries, and refuse collection. The amount you pay depends on the value of the property.Read more about council Tax in our glossary page.
- Band: B
- PARKINGDetails of how and where vehicles can be parked, and any associated costs.Read more about parking in our glossary page.
- Yes
- GARDENA property has access to an outdoor space, which could be private or shared.
- Private garden
- ACCESSIBILITYHow a property has been adapted to meet the needs of vulnerable or disabled individuals.Read more about accessibility in our glossary page.
- Ask agent
Savernake Road, Leicester, LE4
Add an important place to see how long it'd take to get there from our property listings.
__mins driving to your place
Get an instant, personalised result:
- Show sellers you’re serious
- Secure viewings faster with agents
- No impact on your credit score
Your mortgage
Notes
Staying secure when looking for property
Ensure you're up to date with our latest advice on how to avoid fraud or scams when looking for property online.
Visit our security centre to find out moreDisclaimer - Property reference 4d3dac8b-576f-4406-b55a-8ba74bfc83d5. The information displayed about this property comprises a property advertisement. Rightmove.co.uk makes no warranty as to the accuracy or completeness of the advertisement or any linked or associated information, and Rightmove has no control over the content. This property advertisement does not constitute property particulars. The information is provided and maintained by Elliott's Estate Agents, Covering Leicester. Please contact the selling agent or developer directly to obtain any information which may be available under the terms of The Energy Performance of Buildings (Certificates and Inspections) (England and Wales) Regulations 2007 or the Home Report if in relation to a residential property in Scotland.
*This is the average speed from the provider with the fastest broadband package available at this postcode. The average speed displayed is based on the download speeds of at least 50% of customers at peak time (8pm to 10pm). Fibre/cable services at the postcode are subject to availability and may differ between properties within a postcode. Speeds can be affected by a range of technical and environmental factors. The speed at the property may be lower than that listed above. You can check the estimated speed and confirm availability to a property prior to purchasing on the broadband provider's website. Providers may increase charges. The information is provided and maintained by Decision Technologies Limited. **This is indicative only and based on a 2-person household with multiple devices and simultaneous usage. Broadband performance is affected by multiple factors including number of occupants and devices, simultaneous usage, router range etc. For more information speak to your broadband provider.
Map data ©OpenStreetMap contributors.





