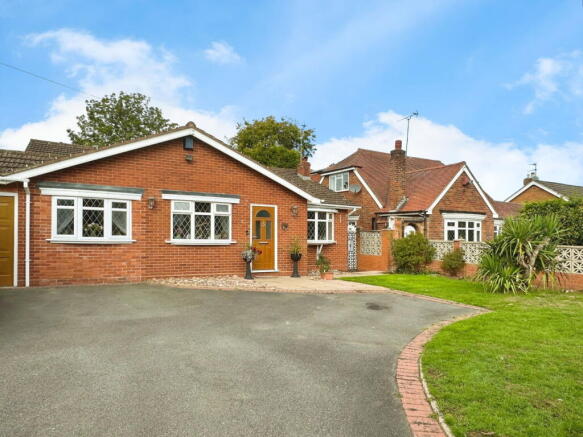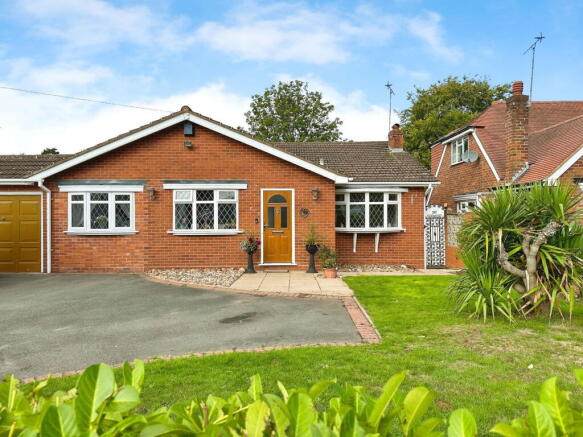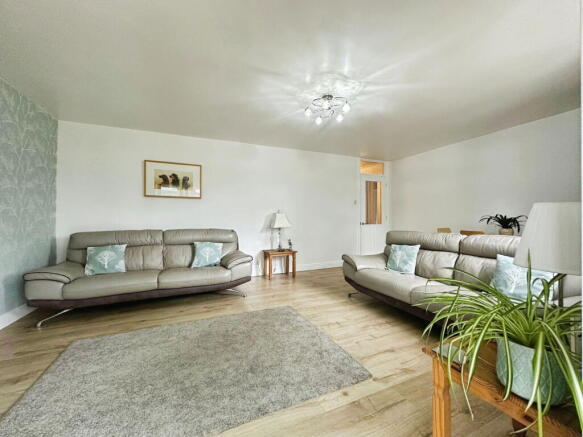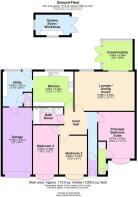Bull Meadow Lane, Wombourne, Wolverhampton, WV5 9DE

- PROPERTY TYPE
Detached Bungalow
- BEDROOMS
3
- BATHROOMS
2
- SIZE
Ask agent
- TENUREDescribes how you own a property. There are different types of tenure - freehold, leasehold, and commonhold.Read more about tenure in our glossary page.
Freehold
Key features
- Large detached bungalow in a highly desirable Wombourne location
- Secure gated access with wall and privet hedge row
- Spacious tarmac driveway with brick border & parking for several vehicles
- Fully renovated throughout with modern finishes
- Generous rear garden with patio, lawn & raised beds
- Well-appointed kitchen with Bosch integrated appliances and sleek cabinetry
- Separate utility room and guest cloakroom
- Principal bedroom suite with en-suite shower room
- Integral garage with rear access and additional garden store/workshop
- Versatile layout
Description
21a Bull Meadow Lane, Wombourne
Offers in the region of £495,000
Approach
Tucked away behind gated access, this large detached bungalow occupies a private plot along the highly sought-after Bull Meadow Lane in Wombourne. Having undergone a recent full-scale renovation, the home blends style, comfort, and practicality throughout. With generous proportions, flexible spaces, and quality finishes, it’s a property that will appeal not only to those seeking single-level living but also to growing families looking for a versatile long-term home.
The property is set back from the road behind a wall and neat laurel hedge row, with a gated entrance leading onto a substantial tarmac driveway with a brick border, providing off-road parking for numerous vehicles. The driveway is complemented by a neatly kept lawn area, giving the home a truly private and inviting feel.
Inside
Entry is through a composite front door into an integral porch, which in turn opens into a large and welcoming hallway, finished with quality wood-style laminate flooring underfoot.
Principal Bedroom Suite – Positioned to the right hand side, this large carpeted room features a double-glazed bow window, radiator, and access to a private en-suite shower room. The en-suite is fitted with a shower cubicle housing an electric shower, wash basin, W/C, and vinyl flooring and window to the side elevation.
Bedroom 2 – A spacious double bedroom, carpeted, with a radiator and bow window to the front elevation.
Bedroom 3 – Another generous carpeted bedroom with radiator, overlooking the driveway.
Family Bathroom – Beautifully finished with a corner shower (mixer shower), W/C, bath with mixer shower attachment, part-tiled walls, and fully tiled shower cubicle. Additional features include a heated towel rail and a double-glazed window into the garage.
From the hallway, the home flows naturally into the main living spaces:
Lounge/Dining Room – An expansive reception room, warmed by 2 radiators and finished with laminate flooring. A focal-point electric fire provides a cosy centrepiece. From here, doors open into the conservatory, a bright additional space with two skylight windows that flood the room with natural light and views of the garden.
Kitchen – Sitting to the rear, the kitchen has been comprehensively refitted with sleek modern cabinetry and tiled flooring. A Bosch integral cooker, grill, and microwave are paired with an integral Bosch fridge and freezer, while a composite sink is seamlessly integrated into the worktop. A vertical column radiator provides heating, and a large double-glazed window frames the view across the garden.
Utility Room – Accessible from the kitchen, the utility is a highly practical space with additional floor units, radiator, and access to the guest cloakroom (sink and W/C). From here, a UPVC door opens onto the garden, while another door provides internal access into the garage.
Outside
The rear garden is an attractive and manageable outdoor space. A full-width patio provides plenty of room for dining and entertaining, leading onto a neatly kept lawn with raised bed planters and established borders. To the rear, a detached garden store/workshop offers excellent additional storage or space for hobbies.
Room Measurements
Lounge / Dining Room: 5.99m x 3.93m (19’8” x 12’11”)
Conservatory: 2.95m x 2.95m (9’8” x 9’8”)
Kitchen: 4.03m x 3.49m (13’3” x 11’6”)
Utility: 3.49m x 2.91m (11’6” x 9’7”)
Principal Bedroom Suite: 4.67m x 3.63m (15’4” x 11’11”)
Bedroom 2: 3.89m x 2.78m (12’9” x 9’1”)
Bedroom 3: 4.93m x 2.49m (16’2” x 8’2”)
Garage: 6.70m x 2.91m (22’ x 9’7”)
Garden Store / Workshop: –
Total Area: Approx. 119.9 sq. metres (1290.6 sq. feet)
Plus garage: approx. 19.5 sq. metres (210.2 sq. feet)
Plus store/workshop: approx. 7.0 sq. metres (75.3 sq. feet)
In Summary
21a Bull Meadow Lane is a home of scale and substance, offering privacy, modern finishes, and a layout that is both practical and adaptable. With secure gated access, multiple reception spaces, and a large driveway, it’s a property that balances elegance with everyday convenience. Its size and versatility mean it works equally well for young and growing families as it does for those looking to downsize without compromise.
About the Area
Wombourne is one of South Staffordshire’s most desirable villages, offering an excellent mix of amenities, schools, and leisure opportunities. The charming village centre provides independent shops, cafes, and essential services, while the surrounding landscape is rich in countryside walks and outdoor pursuits. Residents can enjoy the nearby Smestow Valley Nature Reserve, the historic Bratch Locks, and the scenic Staffordshire & Worcestershire Canal, perfect for walking, cycling, or simply enjoying the peaceful surroundings.
Follow SLADE property collective on Facebook and Instagram for the latest property updates.
Why Choose SLADE property collective?
SLADE property collective prioritises quality over quantity, offering a bespoke, end-to-end service tailored to each client’s unique needs. Our commitment to low-volume, high-quality service ensures trust, consistency, and a focus on achieving the right result for every vendor and buyer.
Launched in August 2023 by Mark Slade, SLADE property collective is an independent estate agency providing a premium, personalised approach to selling homes in Wolverhampton and beyond. With over 22 years of industry experience, Mark delivers a creative, insightful, and results-driven service, shaped by deep knowledge of the local property market.
AML & Compliance Notice
Before a memorandum of sale is issued, all buyers must provide ID documents and proof of funds. We may use an online verification service. Please contact us for a full list of requirements.
Important Information
All details are prepared with care, but measurements, boundaries, and appliances cannot be guaranteed. Floorplans and images are for illustrative purposes only. Buyers are advised to seek independent legal advice before proceeding. We work with conveyancers and mortgage brokers who may pay a referral fee.
- COUNCIL TAXA payment made to your local authority in order to pay for local services like schools, libraries, and refuse collection. The amount you pay depends on the value of the property.Read more about council Tax in our glossary page.
- Band: E
- PARKINGDetails of how and where vehicles can be parked, and any associated costs.Read more about parking in our glossary page.
- Yes
- GARDENA property has access to an outdoor space, which could be private or shared.
- Yes
- ACCESSIBILITYHow a property has been adapted to meet the needs of vulnerable or disabled individuals.Read more about accessibility in our glossary page.
- Ask agent
Bull Meadow Lane, Wombourne, Wolverhampton, WV5 9DE
Add an important place to see how long it'd take to get there from our property listings.
__mins driving to your place
Get an instant, personalised result:
- Show sellers you’re serious
- Secure viewings faster with agents
- No impact on your credit score
Your mortgage
Notes
Staying secure when looking for property
Ensure you're up to date with our latest advice on how to avoid fraud or scams when looking for property online.
Visit our security centre to find out moreDisclaimer - Property reference S1443348. The information displayed about this property comprises a property advertisement. Rightmove.co.uk makes no warranty as to the accuracy or completeness of the advertisement or any linked or associated information, and Rightmove has no control over the content. This property advertisement does not constitute property particulars. The information is provided and maintained by SLADE Property Collective, Wolverhampton. Please contact the selling agent or developer directly to obtain any information which may be available under the terms of The Energy Performance of Buildings (Certificates and Inspections) (England and Wales) Regulations 2007 or the Home Report if in relation to a residential property in Scotland.
*This is the average speed from the provider with the fastest broadband package available at this postcode. The average speed displayed is based on the download speeds of at least 50% of customers at peak time (8pm to 10pm). Fibre/cable services at the postcode are subject to availability and may differ between properties within a postcode. Speeds can be affected by a range of technical and environmental factors. The speed at the property may be lower than that listed above. You can check the estimated speed and confirm availability to a property prior to purchasing on the broadband provider's website. Providers may increase charges. The information is provided and maintained by Decision Technologies Limited. **This is indicative only and based on a 2-person household with multiple devices and simultaneous usage. Broadband performance is affected by multiple factors including number of occupants and devices, simultaneous usage, router range etc. For more information speak to your broadband provider.
Map data ©OpenStreetMap contributors.




