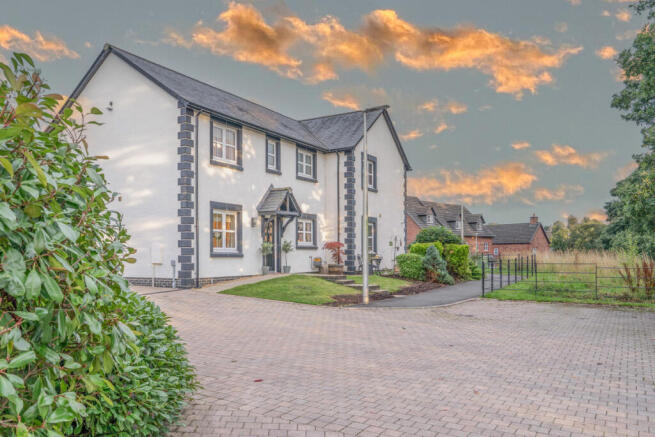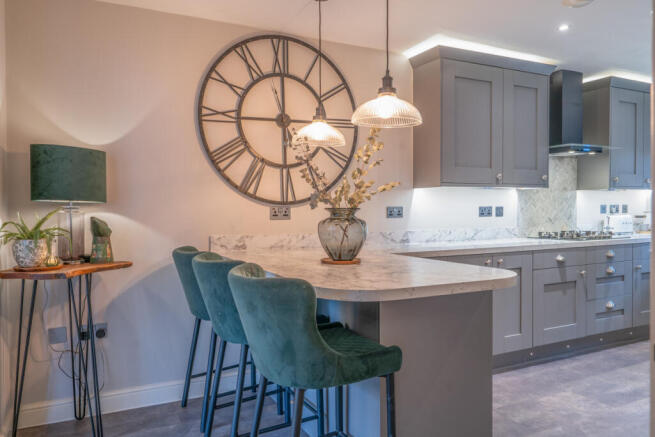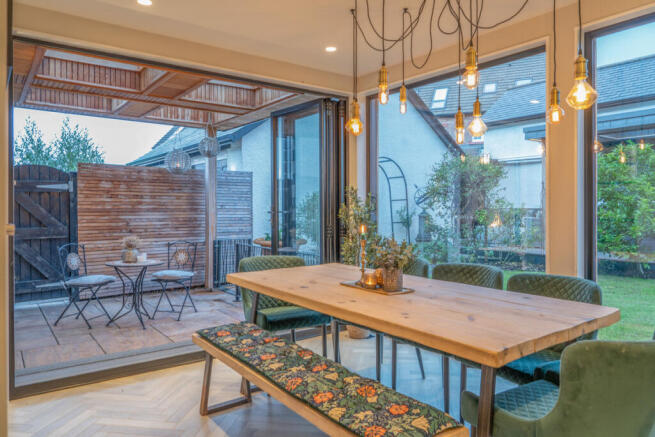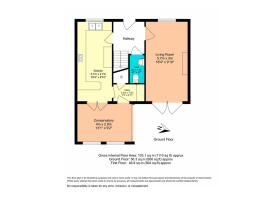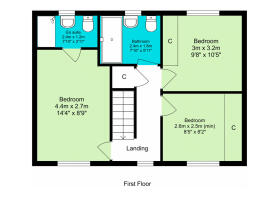
Goldington Drive, Appleby-in-Westmorland, CA16
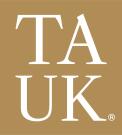
- PROPERTY TYPE
Semi-Detached
- BEDROOMS
3
- BATHROOMS
2
- SIZE
1,110 sq ft
103 sq m
- TENUREDescribes how you own a property. There are different types of tenure - freehold, leasehold, and commonhold.Read more about tenure in our glossary page.
Freehold
Key features
- THREE Double Bedrooms
- Stunning Family Bathroom
- Ensuite To The Premier Suite
- Extended In 2021
- Incredible Garden Space With Hot Tub, Covered Seating And Lawn
- Newly Fitted Kitchen Diner
- Semi Detached Property On A Quiet Cul De Sac
- Beautifully Presented
- Private Parking And Garage
- Close To Local Amenities
Description
The smart block-paved approach gives a polished welcome, extending onto a double driveway with a garage adjoining its neighbour’s. The house itself is striking in crisp white render with jet-black detailing, with quoins, lintels, porch canopy and a sleek composite door setting the tone for what lies within. Stand at the front steps for a moment and you’ll see why this spot is so special: the green swathe rolls out before you, and when the sun sets to the west, the skies put on the most beautiful show. And, for all this privacy, the town is only a short stroll away.
Step inside and the sense of style continues. Engineered oak flooring sweeps through the hallway and into the lounge, with oak doors adding a touch of craftsmanship throughout. The kitchen is a star feature, refitted in 2021 and finished with a keen eye for detail. Sleek Amtico flooring, marble-effect worktops and brushed chrome fittings give it a modern edge, while the porcelain sink and herringbone tiled splashback add a classic twist. Integrated appliances, clever under-cabinet lighting and a chic breakfast bar beneath pendant lights make this a kitchen that is both practical and effortlessly stylish.
Even the downstairs WC is worth mentioning, with panelled walls, a pedestal sink and bold safari-print wallpaper that prove function and flair can go hand in hand.
The lounge is a wonderfully inviting space, with a statement palm-leaf feature wall, a bespoke media unit and a contemporary electric fire creating instant atmosphere. Throw open the patio doors and you’ll find yourself under a sheltered seating area, perfect for enjoying the garden whatever the season.
Upstairs, the master bedroom feels serene and grown-up, with soft sage panelling, gentle décor and a stylish en suite shower room. Bedroom three is currently used as a dressing room, with sleek mirrored wardrobes offering plenty of storage. Bedroom two, currently a nursery, is just as appealing, beautifully styled with French grey panelling, west-facing views and a wall of mirrored wardrobes that catch the last of the evening light. The family bathroom is equally charming, with a deep bath, muted tones, rustic oak shelving and contemporary tiling.
The home continues to surprise with thoughtful extras. A utility room with additional cabinetry and space for appliances leads through to the dining room extension, completed in 2021. This is a fantastic entertaining space, complete with herringbone oak flooring and underfloor heating. With room for a large dining table and wide tri-fold doors opening to the garden, it is a room designed for gathering and celebrating.
And then there is the garden, a true showpiece. Indian sandstone patios, a swathe of lawn, a chunky pergola strung with ambient lighting, a firepit, and even an outdoor bar make this the perfect setting for summer evenings and weekend parties. The garage, with power, lighting and additional appliances, doubles as a practical workspace or overflow entertaining hub. As the outdoor lighting comes to life at dusk, the garden transforms into something magical.
82 Goldington Drive is more than just a house. It is a stylish, private and thoughtfully designed home that balances everyday comfort with real flair. Whether it is the peaceful cul-de-sac setting, the high-quality interiors, or the incredible entertaining spaces, this property offers something truly special
LOCATION, LOCATION, LOCATION
Appleby is a jewel in the crown of Eden and enjoys many local amenities including a locally loved Primary School, A Secondary School with 6th Form Centre, a Doctors Surgery, Dentist, Opticians, local shops and small supermarkets.
Cafes, restaurants and bars are all within walking distance and demonstrates a lively community which is thriving.
The beautiful Appleby Castle dominates the landscape and many walks can be enjoyed along the picturesque riverside.
Appleby is within easy reach of the stunning Lake District and Yorkshire Dales National Park.
SERVICES
Goldington Drive benefits from modern utilities, being fully connected to mains drains, mains water, and electricity, ensuring convenience and reliability for its residents. The property offers private parking for two vehicles, with ample visitor parking available, making it practical for hosting guests.
An annual maintenance charge of £176.00 is in place, which covers the upkeep of central areas, ensuring the surrounding environment remains well-maintained and visually appealing. This low-cost charge contributes to the pristine communal spaces that enhance the overall charm and functionality of the development.
DISCLAIMER
These particulars, whilst believed to be accurate are set out as a general outline only for guidance and do not constitute any part of an offer or contract. Intending purchasers should not rely on them as statements of representation of fact, but must satisfy themselves by inspection or otherwise as to their accuracy. No person in this firms employment has the authority to make or give any representation or warranty in respect of the property. It is not company policy to test any services or appliances in properties offered for sale and these should be verified on survey by prospective purchasers.
Brochures
Brochure 1- COUNCIL TAXA payment made to your local authority in order to pay for local services like schools, libraries, and refuse collection. The amount you pay depends on the value of the property.Read more about council Tax in our glossary page.
- Ask agent
- PARKINGDetails of how and where vehicles can be parked, and any associated costs.Read more about parking in our glossary page.
- Yes
- GARDENA property has access to an outdoor space, which could be private or shared.
- Yes
- ACCESSIBILITYHow a property has been adapted to meet the needs of vulnerable or disabled individuals.Read more about accessibility in our glossary page.
- Ask agent
Goldington Drive, Appleby-in-Westmorland, CA16
Add an important place to see how long it'd take to get there from our property listings.
__mins driving to your place
Get an instant, personalised result:
- Show sellers you’re serious
- Secure viewings faster with agents
- No impact on your credit score
Your mortgage
Notes
Staying secure when looking for property
Ensure you're up to date with our latest advice on how to avoid fraud or scams when looking for property online.
Visit our security centre to find out moreDisclaimer - Property reference RX631329. The information displayed about this property comprises a property advertisement. Rightmove.co.uk makes no warranty as to the accuracy or completeness of the advertisement or any linked or associated information, and Rightmove has no control over the content. This property advertisement does not constitute property particulars. The information is provided and maintained by TAUK, Covering Nationwide. Please contact the selling agent or developer directly to obtain any information which may be available under the terms of The Energy Performance of Buildings (Certificates and Inspections) (England and Wales) Regulations 2007 or the Home Report if in relation to a residential property in Scotland.
*This is the average speed from the provider with the fastest broadband package available at this postcode. The average speed displayed is based on the download speeds of at least 50% of customers at peak time (8pm to 10pm). Fibre/cable services at the postcode are subject to availability and may differ between properties within a postcode. Speeds can be affected by a range of technical and environmental factors. The speed at the property may be lower than that listed above. You can check the estimated speed and confirm availability to a property prior to purchasing on the broadband provider's website. Providers may increase charges. The information is provided and maintained by Decision Technologies Limited. **This is indicative only and based on a 2-person household with multiple devices and simultaneous usage. Broadband performance is affected by multiple factors including number of occupants and devices, simultaneous usage, router range etc. For more information speak to your broadband provider.
Map data ©OpenStreetMap contributors.
